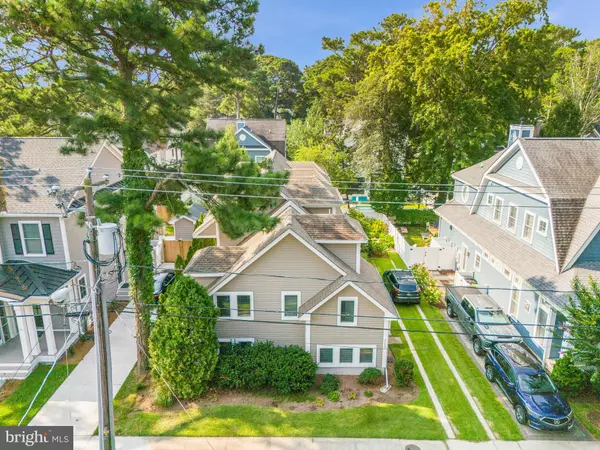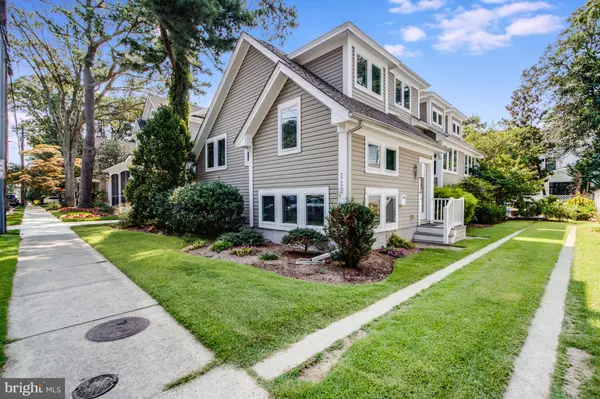For more information regarding the value of a property, please contact us for a free consultation.
Key Details
Sold Price $2,750,000
Property Type Single Family Home
Sub Type Detached
Listing Status Sold
Purchase Type For Sale
Square Footage 3,500 sqft
Price per Sqft $785
Subdivision South Rehoboth
MLS Listing ID DESU2068092
Sold Date 11/01/24
Style Coastal,Contemporary
Bedrooms 6
Full Baths 6
Half Baths 1
HOA Y/N N
Abv Grd Liv Area 3,500
Originating Board BRIGHT
Year Built 2005
Annual Tax Amount $1,275,373
Tax Year 2024
Lot Size 5,000 Sqft
Acres 0.11
Lot Dimensions 50.00 x 100.00
Property Description
Discover the ultimate beach lifestyle in this stunning 6-bedroom, 6.5-bathroom coastal home, ideally situated on one of the best streets in South Rehoboth and just 1.5 blocks from the boardwalk and beach. This spacious 3 level residence offers the perfect blend of luxury and comfort, making it an ideal retreat for large families or those who love to entertain. Step inside to find a beautifully updated kitchen featuring top-of-the-line appliances, elegant countertops, large island and ample cabinetry, making meal preparation a breeze. The open-concept design flows seamlessly into the living /dining areas, plus sunroom creating a welcoming space for gatherings or relaxation. Each of the six bedrooms is a private oasis, complete with en-suite bathrooms, ensuring comfort and privacy for all. Outside, you'll find a spacious deck perfect for dining al fresco or unwinding after a long beach day. With its prime location, updated amenities, and ample space, this home is a rare find in South Rehoboth Beach and would be ideal as a full time, 2nd home or investment property. Building foot print and square footage cannot be duplicated with today's current building codes. Don't miss the opportunity to own your dream coastal retreat!
Location
State DE
County Sussex
Area Lewes Rehoboth Hundred (31009)
Zoning TN
Rooms
Basement Fully Finished, Walkout Stairs
Main Level Bedrooms 2
Interior
Interior Features Breakfast Area, Entry Level Bedroom, Kitchen - Gourmet, Kitchen - Island, Upgraded Countertops, Wood Floors, Window Treatments
Hot Water Electric
Heating Heat Pump(s)
Cooling Central A/C, Heat Pump(s)
Flooring Carpet, Hardwood, Tile/Brick
Furnishings Yes
Fireplace N
Heat Source Electric
Exterior
Garage Spaces 3.0
Water Access N
Accessibility 2+ Access Exits
Total Parking Spaces 3
Garage N
Building
Lot Description Landscaping
Story 3
Foundation Concrete Perimeter
Sewer Public Sewer
Water Public
Architectural Style Coastal, Contemporary
Level or Stories 3
Additional Building Above Grade, Below Grade
New Construction N
Schools
School District Cape Henlopen
Others
Pets Allowed Y
Senior Community No
Tax ID 334-20.05-260.01
Ownership Fee Simple
SqFt Source Estimated
Security Features Security System
Acceptable Financing Cash, Conventional
Horse Property N
Listing Terms Cash, Conventional
Financing Cash,Conventional
Special Listing Condition Standard
Pets Allowed No Pet Restrictions
Read Less Info
Want to know what your home might be worth? Contact us for a FREE valuation!

Our team is ready to help you sell your home for the highest possible price ASAP

Bought with JORDAN GARCIA • Long & Foster Real Estate, Inc.
GET MORE INFORMATION

Bob Gauger
Broker Associate | License ID: 312506
Broker Associate License ID: 312506



