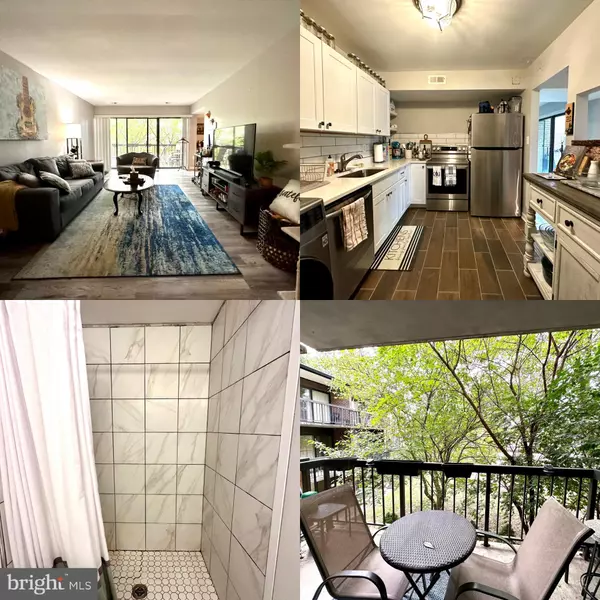For more information regarding the value of a property, please contact us for a free consultation.
Key Details
Sold Price $312,000
Property Type Condo
Sub Type Condo/Co-op
Listing Status Sold
Purchase Type For Sale
Square Footage 1,109 sqft
Price per Sqft $281
Subdivision Hawthorne Village
MLS Listing ID VAFX2194604
Sold Date 11/04/24
Style Unit/Flat
Bedrooms 2
Full Baths 2
Condo Fees $668/mo
HOA Y/N N
Abv Grd Liv Area 1,109
Originating Board BRIGHT
Year Built 1973
Annual Tax Amount $3,281
Tax Year 2024
Property Description
$2,500 seller concession. NOW APPROVED FOR FHA AND CONVENTIONAL LOANS. Down payment assistance programs available for 5% of purchase price to go towards down payment or closing costs or rate buy down! Gorgeous renovated 2 bedroom, 2 bathroom condo in a prime-time location, only a 1 mile walk or bike to the Vienna/Fairfax-GMU Metro station. Conveniently located near Fairfax Circle and major commuting routes. Walking distance to sought after schools (Mosaic/Thoreau/Oakton), shopping, and restaurants. There is also a FREE Cue bus stop on Kingsbridge providing service to the Metro station and GMU. Seller is offering a $2,500 concession for flooring(with full price offer) and a FREE 1 year home warranty to the buyer! Good investment opportunity, condos are currently renting for $2,300/month. This condo has been freshly painted and features luxury vinyl plank flooring and updated stainless steel appliances. The kitchen was renovated in 2021 with new shaker white cabinets, quartz countertops, tile floor, and new appliances. The electric panel was replaced in 2022. The large primary bedroom features 2 closets and an en-suite bathroom with a spacious ceramic tile shower. Updated hall bathroom with tub/shower, ceramic tile floors, and a new vanity. Full size washer/dryer in unit. The private balcony overlooks the pool and the courtyard common area with trees providing privacy and shade. The community offers walking trails, BBQ grills, picnic areas, club house and an outdoor pool. The pool deck has a covered gazebo with picnic tables and a gas grill. The condo fee includes heating, air conditioning, water, trash, parking, and snow removal. Electricity for lights/appliances and internet are your only bills!
Location
State VA
County Fairfax
Zoning 220
Rooms
Main Level Bedrooms 2
Interior
Interior Features Combination Kitchen/Dining, Dining Area, Family Room Off Kitchen, Flat, Primary Bath(s)
Hot Water Electric
Heating Central
Cooling Central A/C
Flooring Ceramic Tile, Luxury Vinyl Plank
Equipment Dishwasher, Disposal, Dryer, Oven/Range - Electric, Refrigerator, Washer, Stainless Steel Appliances
Furnishings No
Fireplace N
Appliance Dishwasher, Disposal, Dryer, Oven/Range - Electric, Refrigerator, Washer, Stainless Steel Appliances
Heat Source Electric
Laundry Has Laundry, Dryer In Unit, Washer In Unit
Exterior
Exterior Feature Balcony
Amenities Available Club House, Picnic Area, Pool - Outdoor
Water Access N
View Courtyard, Garden/Lawn, Trees/Woods
Accessibility None
Porch Balcony
Garage N
Building
Story 1
Unit Features Garden 1 - 4 Floors
Sewer Public Sewer
Water Public
Architectural Style Unit/Flat
Level or Stories 1
Additional Building Above Grade, Below Grade
Structure Type Dry Wall
New Construction N
Schools
Elementary Schools Mosaic
Middle Schools Thoreau
High Schools Oakton
School District Fairfax County Public Schools
Others
Pets Allowed Y
HOA Fee Include Heat,Water,Trash,Pool(s),Common Area Maintenance,Snow Removal,Ext Bldg Maint,Management,Lawn Maintenance,Sewer,Air Conditioning
Senior Community No
Tax ID 0483 29040102B
Ownership Condominium
Acceptable Financing Conventional, FHA, VA, Cash
Horse Property N
Listing Terms Conventional, FHA, VA, Cash
Financing Conventional,FHA,VA,Cash
Special Listing Condition Standard
Pets Allowed Number Limit, Size/Weight Restriction
Read Less Info
Want to know what your home might be worth? Contact us for a FREE valuation!

Our team is ready to help you sell your home for the highest possible price ASAP

Bought with Edwin Glen Redmon • CENTURY 21 New Millennium
GET MORE INFORMATION
Bob Gauger
Broker Associate | License ID: 312506
Broker Associate License ID: 312506



