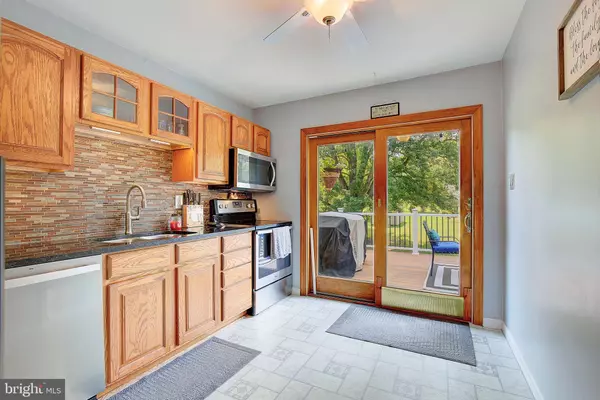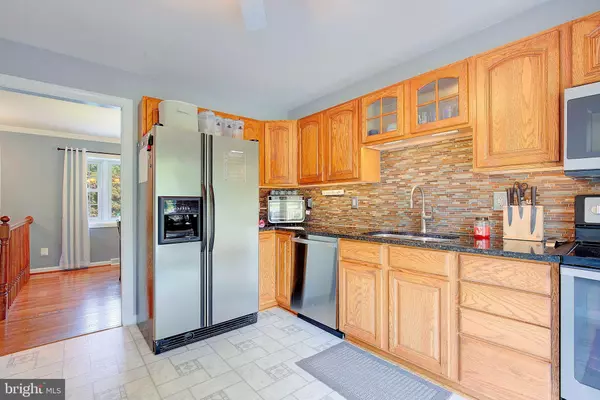For more information regarding the value of a property, please contact us for a free consultation.
Key Details
Sold Price $459,990
Property Type Single Family Home
Sub Type Detached
Listing Status Sold
Purchase Type For Sale
Square Footage 2,124 sqft
Price per Sqft $216
Subdivision Sleepy Hollow
MLS Listing ID MDCA2017028
Sold Date 11/04/24
Style Split Foyer
Bedrooms 5
Full Baths 2
HOA Y/N N
Abv Grd Liv Area 1,124
Originating Board BRIGHT
Year Built 1978
Annual Tax Amount $4,037
Tax Year 2024
Lot Size 0.657 Acres
Acres 0.66
Property Description
Back on the market due to buyer not being able to sell their home!! A lot of home for your money in his NORTH HUNTINGTOWN location! In area of excellent schools and an easy commute to Joint Base Andrews & Washington DC! Has a master bedroom en suite with an updated full bath. Three bedrooms and two full baths upstairs, plus a living room and a separate dining room area. Kitchen has stainless steel appliances, tiled backsplash and granite countertops. New owner could easily paint the existing oak cabinets to complete the updated look of the kitchen. Has a finished basement with laundry and storage room, plus two functional bedrooms, if needed for family or guests. Or, use either spare bedroom as a home office, playroom, craft room or a gym. Basement also has a wood fireplace and spacious recroom with a handmade bar, likely built by the original owner. You'll love the deck overlooking a large, fenced backyard --that's level and cleared --except for a beautiful oak tree! It's the perfect yard for a summer garden or for playing ball. No extra bills here as there is no HOA, and on a well and septic system (recently pumped in 2024). Has a brand new roof too! Located in a quiet neighborhood and just a few minutes to Rte 4 and only 6 miles to Dunkirk shopping and restaurants!
Location
State MD
County Calvert
Zoning A
Rooms
Other Rooms Dining Room, Primary Bedroom, Bedroom 2, Bedroom 3, Bedroom 4, Kitchen, Game Room, Family Room, Laundry, Other
Basement Rear Entrance, Daylight, Partial, Full, Walkout Level, Improved, Fully Finished
Main Level Bedrooms 3
Interior
Interior Features Dining Area, Primary Bath(s), Upgraded Countertops, Floor Plan - Traditional
Hot Water Electric
Heating Heat Pump(s), Wood Burn Stove
Cooling Heat Pump(s)
Fireplaces Number 1
Fireplaces Type Wood
Equipment Dishwasher, Dryer - Front Loading, Exhaust Fan, Icemaker, Microwave, Oven/Range - Electric, Refrigerator, Washer - Front Loading
Fireplace Y
Appliance Dishwasher, Dryer - Front Loading, Exhaust Fan, Icemaker, Microwave, Oven/Range - Electric, Refrigerator, Washer - Front Loading
Heat Source Wood, Electric
Exterior
Exterior Feature Deck(s)
Fence Fully, Rear, Chain Link
Water Access N
Accessibility None
Porch Deck(s)
Garage N
Building
Lot Description Level, Cleared
Story 2
Foundation Concrete Perimeter
Sewer Septic Exists
Water Well
Architectural Style Split Foyer
Level or Stories 2
Additional Building Above Grade, Below Grade
New Construction N
Schools
Elementary Schools Sunderland
Middle Schools Northern
High Schools Huntingtown
School District Calvert County Public Schools
Others
Senior Community No
Tax ID 0502098652
Ownership Fee Simple
SqFt Source Assessor
Special Listing Condition Standard
Read Less Info
Want to know what your home might be worth? Contact us for a FREE valuation!

Our team is ready to help you sell your home for the highest possible price ASAP

Bought with Lindsey Aliyah Burch • EXIT By the Bay Realty
GET MORE INFORMATION

Bob Gauger
Broker Associate | License ID: 312506
Broker Associate License ID: 312506



