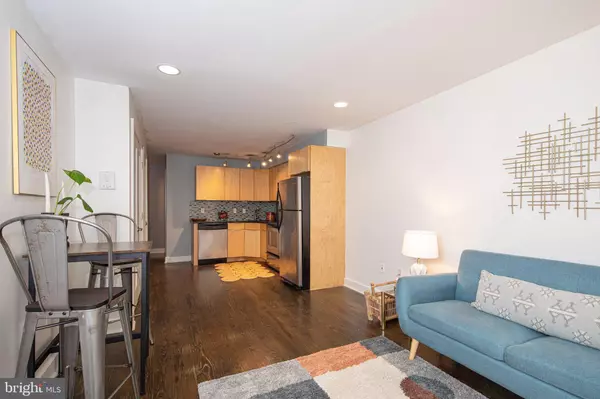For more information regarding the value of a property, please contact us for a free consultation.
Key Details
Sold Price $295,000
Property Type Condo
Sub Type Condo/Co-op
Listing Status Sold
Purchase Type For Sale
Square Footage 1,376 sqft
Price per Sqft $214
Subdivision Graduate Hospital
MLS Listing ID PAPH2378020
Sold Date 11/04/24
Style Unit/Flat
Bedrooms 2
Full Baths 1
Condo Fees $243/mo
HOA Y/N N
Abv Grd Liv Area 1,376
Originating Board BRIGHT
Year Built 1915
Annual Tax Amount $4,267
Tax Year 2022
Lot Dimensions 0.00 x 0.00
Property Description
If you've been looking for a place to call home in the heart of Graduate Hospital or for an incredible investment opportunity, look no further! This 2 bedroom, one bathroom, first floor unit with central air has a spacious open living/dining room/kitchen, two bedrooms with ample closets and one full bathroom with shower/tub combo. The rear bedroom opens onto a spacious outdoor patio and yard offering a great space for entertaining and/or a garden, a very unique attribute for a condo! Two good-sized bedrooms allow you to live in one room and rent out the other and let someone pay off your mortgage, or to use one as a great home office/den/guest room. A private full-sized basement has private laundry and tons of storage space, and could be finished for additional living space by the next owner wishes. Super low condo fees and no pet restrictions. Just a short walk from Rittenhouse and Fitler Squares, Center City, CHOP, Penn, Drexel, Jefferson and so much more. Find countless great restaurants, bars, coffee shops, gym, grocery stores and more, all within a steps from your front door. This is a great deal in the heart of Graduate Hospital!
Location
State PA
County Philadelphia
Area 19146 (19146)
Zoning RM1
Rooms
Basement Full
Main Level Bedrooms 2
Interior
Interior Features Sprinkler System
Hot Water Electric
Heating Forced Air
Cooling Central A/C
Fireplace N
Heat Source Electric
Laundry Basement
Exterior
Amenities Available None
Water Access N
Accessibility None
Garage N
Building
Story 1
Unit Features Garden 1 - 4 Floors
Sewer Public Sewer
Water Public
Architectural Style Unit/Flat
Level or Stories 1
Additional Building Above Grade, Below Grade
New Construction N
Schools
Elementary Schools Marian Anderson Neighborhood Academy
School District The School District Of Philadelphia
Others
Pets Allowed Y
HOA Fee Include Common Area Maintenance,Snow Removal
Senior Community No
Tax ID 888303915
Ownership Condominium
Special Listing Condition Standard
Pets Allowed No Pet Restrictions
Read Less Info
Want to know what your home might be worth? Contact us for a FREE valuation!

Our team is ready to help you sell your home for the highest possible price ASAP

Bought with Ashley Brooke Jengehino • KW Empower
GET MORE INFORMATION
Bob Gauger
Broker Associate | License ID: 312506
Broker Associate License ID: 312506



