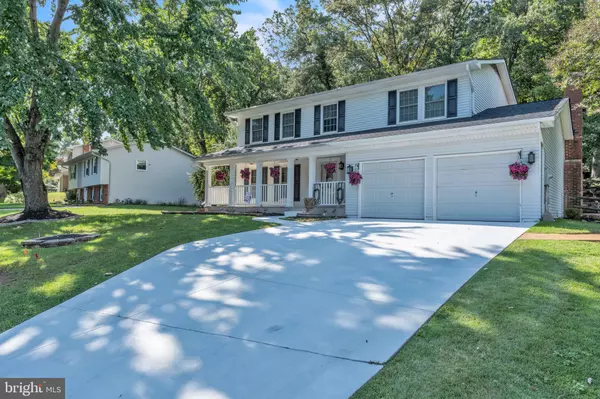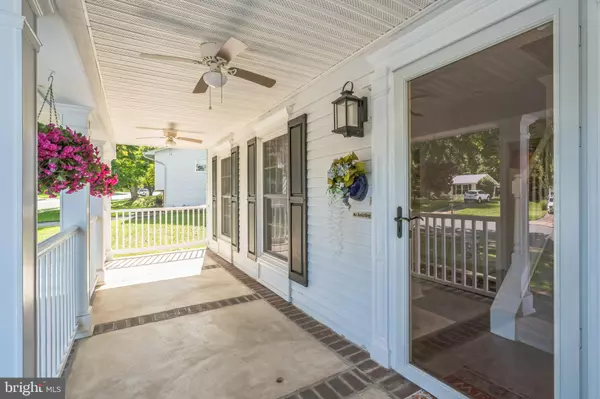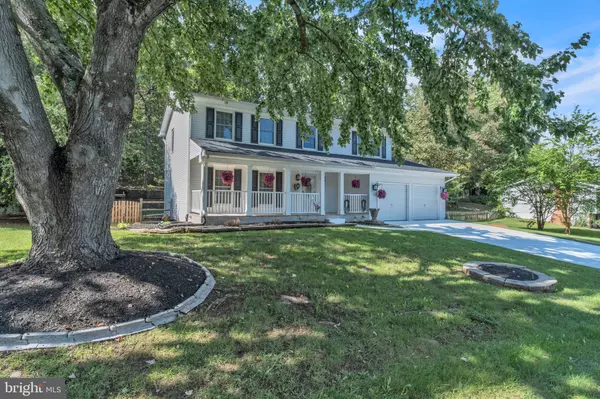For more information regarding the value of a property, please contact us for a free consultation.
Key Details
Sold Price $630,000
Property Type Single Family Home
Sub Type Detached
Listing Status Sold
Purchase Type For Sale
Square Footage 2,418 sqft
Price per Sqft $260
Subdivision Harbors Of Newport
MLS Listing ID VAPW2078702
Sold Date 11/06/24
Style Traditional
Bedrooms 5
Full Baths 2
Half Baths 1
HOA Fees $14/ann
HOA Y/N Y
Abv Grd Liv Area 1,962
Originating Board BRIGHT
Year Built 1977
Annual Tax Amount $5,051
Tax Year 2024
Lot Size 0.277 Acres
Acres 0.28
Property Description
Experience the wonderful Harbors of Newport in the heart of Woodbridge! This charming single-family home features five bedrooms, two full and one-half bathrooms, a finished basement, and a two-car garage. The property boasts several upgrades, including a new driveway, a beautifully landscaped yard with a garden, a patio, a hot tub, a retainer wall, and other backyard enhancements valued at 40K.
The owner has meticulously maintained the house, with upgrades such as a newer roof, HVAC system, compressor (brand new carpets), attic insulation, updated bathrooms, garage door, front door, windows, interior door to the garage, porch with outlets and ceiling fan, basement flooring, and a kitchen with updated granite countertops, cabinets, and flooring. The family room also features built-in shelves with integrated wiring and new flooring. The owner also installed high-quality customized closet organizers in the bedrooms and crown molding in the kitchen, family room, and primary bedroom. The garage has a pegboard organizer, insulation, and a hybrid car charger. An irrigation system is also installed in the front and back yard.
The owner has paid for termite treatment services for one year, exterminator treatment services until the end of the year, and hot tub maintenance until April 2025.
The home is located in a prime area in Woodbridge, near Leeslyvania State Park, Neabsco Creek Boardwalk/Park, Stonebridge at Potomac Town Center, Potomac Mills Mall, Ikea, Historic Occoquan, shopping centers, restaurants, and within walking distance to Leeslyvania Elementary School. Route 1 and Interstate 95 are conveniently close for your work commute. It's just minutes to the VRE- Virginia Railway Express, 30 miles to DC, 20 miles to the Pentagon and Amazon HQ2, 14 miles to Fort Belvoir, and 15 miles to Quantico MCB.
Please remove your shoes and use the shoe booties in the basket. The seller just installed new carpets and wants to keep them clean for the new owners. Please monitor your children while viewing the property and turn off all lights when you exit the home. Thanks Showing!
This house is a real charmer! Bring your best and highest offer.
Location
State VA
County Prince William
Zoning R4
Rooms
Other Rooms Living Room, Dining Room, Primary Bedroom, Bedroom 2, Bedroom 3, Bedroom 4, Bedroom 5, Kitchen, Den, Basement, Full Bath
Basement Connecting Stairway, Fully Finished
Interior
Interior Features Built-Ins, Carpet, Ceiling Fan(s), Cedar Closet(s), Combination Kitchen/Living, Crown Moldings, Dining Area, Floor Plan - Traditional, Formal/Separate Dining Room, Pantry, Primary Bath(s), Recessed Lighting, Bathroom - Soaking Tub, Bathroom - Tub Shower, Upgraded Countertops, Sprinkler System, Kitchen - Eat-In
Hot Water Electric
Heating Heat Pump(s)
Cooling Central A/C
Flooring Carpet, Ceramic Tile
Fireplaces Number 1
Equipment Built-In Microwave, Dishwasher, Disposal, Refrigerator, Stainless Steel Appliances, Stove
Fireplace Y
Window Features Double Pane,Storm
Appliance Built-In Microwave, Dishwasher, Disposal, Refrigerator, Stainless Steel Appliances, Stove
Heat Source Electric
Laundry Basement, Dryer In Unit, Washer In Unit
Exterior
Exterior Feature Patio(s), Enclosed, Brick
Parking Features Garage Door Opener, Inside Access, Garage - Front Entry
Garage Spaces 6.0
Amenities Available Common Grounds
Water Access N
Roof Type Architectural Shingle
Accessibility Level Entry - Main, No Stairs, Vehicle Transfer Area
Porch Patio(s), Enclosed, Brick
Attached Garage 2
Total Parking Spaces 6
Garage Y
Building
Story 3
Foundation Concrete Perimeter
Sewer Public Sewer
Water Public
Architectural Style Traditional
Level or Stories 3
Additional Building Above Grade, Below Grade
New Construction N
Schools
School District Prince William County Public Schools
Others
HOA Fee Include Road Maintenance,Reserve Funds,Snow Removal
Senior Community No
Tax ID 8290-94-3292
Ownership Fee Simple
SqFt Source Assessor
Acceptable Financing Cash, Conventional, FHA, VA, Negotiable
Listing Terms Cash, Conventional, FHA, VA, Negotiable
Financing Cash,Conventional,FHA,VA,Negotiable
Special Listing Condition Standard
Read Less Info
Want to know what your home might be worth? Contact us for a FREE valuation!

Our team is ready to help you sell your home for the highest possible price ASAP

Bought with Roy Kohn • Redfin Corporation
GET MORE INFORMATION

Bob Gauger
Broker Associate | License ID: 312506
Broker Associate License ID: 312506



