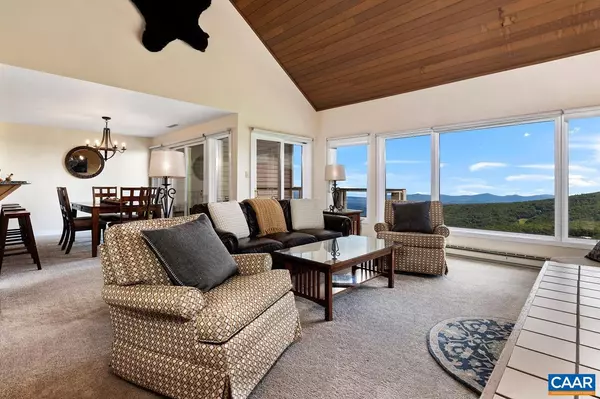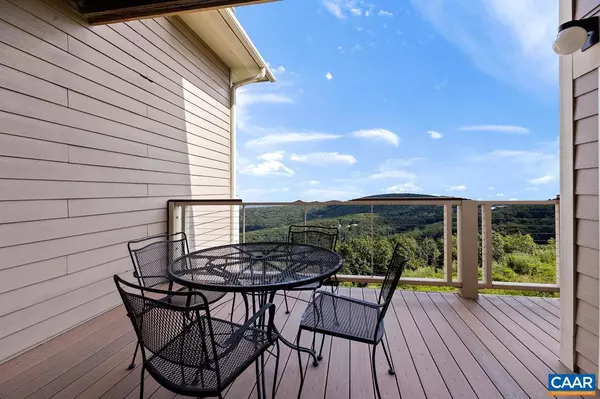For more information regarding the value of a property, please contact us for a free consultation.
Key Details
Sold Price $555,000
Property Type Single Family Home
Sub Type Unit/Flat/Apartment
Listing Status Sold
Purchase Type For Sale
Square Footage 1,856 sqft
Price per Sqft $299
Subdivision Wintergreen Resort
MLS Listing ID 657484
Sold Date 11/07/24
Style Chalet
Bedrooms 3
Full Baths 3
HOA Fees $483/qua
HOA Y/N Y
Abv Grd Liv Area 1,856
Originating Board CAAR
Year Built 1989
Annual Tax Amount $3,004
Tax Year 2024
Property Description
Find your sanctuary with this million-dollar view! Gaze over the Resort, Stoney Creek, Rockfish Valley and the mountains to the South. The three decks offer outdoor space for all. One of the larger 3 bdrm/3bath condos on the mountain adds to the lifestyle and comfort. Easy access from the parking area and only 1 1/2 flights of stairs to this top floor home. Ski/Storage closet is strategically placed at the parking area for convenience. New water heater in '24 and new HVAC and decks in 2019/20. Nice sitting area/loft adds flexibility and separation for work or relaxation. Condo Association just replaced the sidewalks and walkways to the Building. Upper primary bedroom has its own deck, and bedroom is enclosed for privacy unlike the open loft layout of many other top floor condos. Main level living is possible with a second primary bedroom/bath and laundry on the first floor. Make this your home before someone else makes it theirs. Act now as this opportunity will not last. WPOA dues are $2137 annually and Overlook Condo dues are $1450 quarterly.,Granite Counter,White Cabinets,Fireplace in Great Room
Location
State VA
County Nelson
Zoning RPC
Rooms
Other Rooms Dining Room, Kitchen, Foyer, Great Room, Laundry, Loft, Utility Room, Full Bath, Additional Bedroom
Main Level Bedrooms 2
Interior
Interior Features Entry Level Bedroom
Heating Baseboard, Central, Forced Air, Heat Pump(s)
Cooling Central A/C, Heat Pump(s)
Flooring Carpet, Ceramic Tile, Vinyl
Fireplaces Type Wood
Equipment Dryer, Washer
Fireplace N
Window Features Casement
Appliance Dryer, Washer
Heat Source Electric
Exterior
Amenities Available Club House, Extra Storage, Tot Lots/Playground, Security, Tennis Courts, Bar/Lounge, Beach, Boat Ramp, Community Center, Dining Rooms, Exercise Room, Golf Club, Guest Suites, Lake, Library, Meeting Room, Picnic Area, Swimming Pool, Horse Trails, Sauna, Riding/Stables, Transportation Service, Jog/Walk Path
View Mountain, Panoramic
Roof Type Architectural Shingle
Accessibility None
Garage N
Building
Lot Description Mountainous, Open
Story 1.5
Foundation Block
Sewer Public Sewer
Water Public
Architectural Style Chalet
Level or Stories 1.5
Additional Building Above Grade, Below Grade
Structure Type Vaulted Ceilings,Cathedral Ceilings
New Construction N
Schools
Elementary Schools Rockfish
Middle Schools Nelson
High Schools Nelson
School District Nelson County Public Schools
Others
HOA Fee Include Common Area Maintenance,Trash,Insurance,Pool(s),Management,Reserve Funds,Road Maintenance,Snow Removal
Senior Community No
Ownership Condominium
Security Features Security System
Special Listing Condition Standard
Read Less Info
Want to know what your home might be worth? Contact us for a FREE valuation!

Our team is ready to help you sell your home for the highest possible price ASAP

Bought with SHERRY MILLARD • LONG & FOSTER - CHARLOTTESVILLE
GET MORE INFORMATION
Bob Gauger
Broker Associate | License ID: 312506
Broker Associate License ID: 312506



