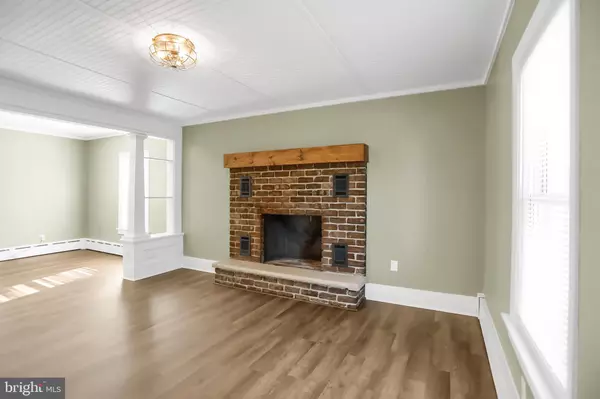For more information regarding the value of a property, please contact us for a free consultation.
Key Details
Sold Price $194,000
Property Type Single Family Home
Sub Type Detached
Listing Status Sold
Purchase Type For Sale
Square Footage 1,595 sqft
Price per Sqft $121
Subdivision None Available
MLS Listing ID PAJT2012126
Sold Date 11/07/24
Style Farmhouse/National Folk
Bedrooms 3
Full Baths 1
Half Baths 1
HOA Y/N N
Abv Grd Liv Area 1,595
Originating Board BRIGHT
Year Built 1900
Annual Tax Amount $1,141
Tax Year 2024
Lot Size 10,454 Sqft
Acres 0.24
Lot Dimensions 60'x188'x60'x188'
Property Description
More than meets the Drive-by Eye! 2024 totally remodeled spacious 3 Bedroom 1.5 Bath solid 1900's home. Ambiance of brick fireplace w/ cozy wood heat. Combo Den/Livingroom charmed with bead board ceilings and Luxury Vinyl Plank flooring. Modern, most attractive, bright, Farm-House Style eat-in Kitchen. Painted oak cabinets and center island with electric and 4 bar chairs seating convey; Ease of Laundry 1/2 bath off kitchen. Bedroom's offer freshly painted new drywall & carpeting & electric baseboard heat units. 2024 NEW Shingled Roof. Oil, hot water radiators give even heat on 1st floor & in hall and bath on 2nd floor. Car enthusiast? Rear alley gives access to 36 x 33' three car detached pole barn garage with 200 Murray AMP separate electric with RENTAL potential. Separate 1 car garage for small boat/ ATV's and lawn/garage equipment; Awesome 36'x 16' Carport offers more covered 365 day, off street parking. Close to Juniata River Public Accesses; Buttonwood Campground and Port Royal famous dirt track races. Schools/ Stores and Banks 1-3 mile. Taxes are $1,141 /year. Make this your YEAR to Celebrate Thanksgiving & Christmas in your OWN HOME!
Location
State PA
County Juniata
Area Walker Twp (14817)
Zoning RES
Direction West
Rooms
Other Rooms Living Room, Dining Room, Primary Bedroom, Bedroom 2, Bedroom 3, Kitchen, Laundry, Full Bath, Half Bath
Basement Interior Access, Partial, Poured Concrete, Sump Pump, Unfinished
Interior
Interior Features Attic, Bathroom - Tub Shower, Built-Ins, Carpet, Ceiling Fan(s), Combination Dining/Living, Floor Plan - Traditional, Kitchen - Country, Kitchen - Eat-In, Kitchen - Island, Walk-in Closet(s), Upgraded Countertops, Other
Hot Water Oil
Heating Baseboard - Electric, Hot Water, Radiator
Cooling Window Unit(s)
Flooring Carpet, Vinyl
Fireplaces Number 1
Fireplaces Type Brick
Equipment Built-In Microwave, Dishwasher, Dryer - Electric, Dryer - Front Loading, Oven/Range - Electric, Refrigerator, Stainless Steel Appliances, Washer - Front Loading, Washer/Dryer Stacked
Furnishings No
Fireplace Y
Window Features Double Hung,Insulated,Replacement
Appliance Built-In Microwave, Dishwasher, Dryer - Electric, Dryer - Front Loading, Oven/Range - Electric, Refrigerator, Stainless Steel Appliances, Washer - Front Loading, Washer/Dryer Stacked
Heat Source Electric, Oil
Laundry Main Floor
Exterior
Exterior Feature Porch(es), Roof
Parking Features Additional Storage Area, Garage - Front Entry, Oversized
Garage Spaces 7.0
Carport Spaces 2
Fence Chain Link
Utilities Available Phone Available
Water Access N
View Street
Roof Type Asphalt,Shingle
Street Surface Black Top
Accessibility None
Porch Porch(es), Roof
Road Frontage State
Total Parking Spaces 7
Garage Y
Building
Lot Description Backs to Trees, Cleared, Landscaping, Rear Yard, Road Frontage, Sloping, Year Round Access, Other
Story 2
Foundation Stone
Sewer Public Sewer
Water Well
Architectural Style Farmhouse/National Folk
Level or Stories 2
Additional Building Above Grade, Below Grade
Structure Type Dry Wall
New Construction N
Schools
Elementary Schools Juniata
Middle Schools Tuscarora
High Schools Juniata
School District Juniata County
Others
Pets Allowed Y
Senior Community No
Tax ID 17-01B-096
Ownership Fee Simple
SqFt Source Estimated
Acceptable Financing Cash, Conventional
Horse Property N
Listing Terms Cash, Conventional
Financing Cash,Conventional
Special Listing Condition Standard
Pets Allowed Dogs OK, Cats OK
Read Less Info
Want to know what your home might be worth? Contact us for a FREE valuation!

Our team is ready to help you sell your home for the highest possible price ASAP

Bought with Monica K Wert • Century 21 Above and Beyond
GET MORE INFORMATION
Bob Gauger
Broker Associate | License ID: 312506
Broker Associate License ID: 312506



