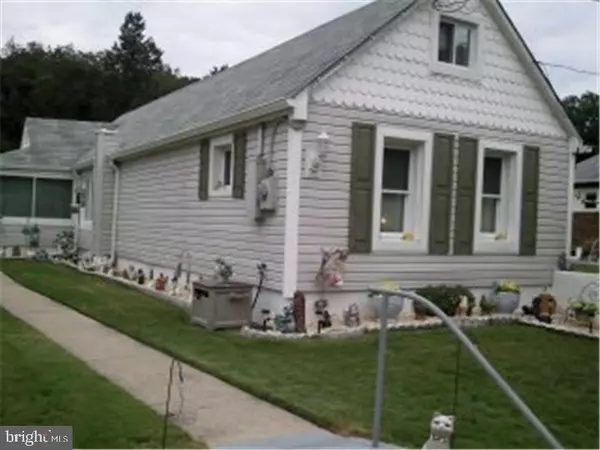For more information regarding the value of a property, please contact us for a free consultation.
Key Details
Sold Price $210,000
Property Type Single Family Home
Sub Type Detached
Listing Status Sold
Purchase Type For Sale
Square Footage 950 sqft
Price per Sqft $221
Subdivision Glendora
MLS Listing ID NJCD2075810
Sold Date 10/25/24
Style Ranch/Rambler
Bedrooms 2
Full Baths 1
HOA Y/N N
Abv Grd Liv Area 950
Originating Board BRIGHT
Year Built 1935
Annual Tax Amount $5,196
Tax Year 2023
Lot Size 3,049 Sqft
Acres 0.07
Lot Dimensions 30.00 x 100.00
Property Description
Showings will end, Monday September 16th
All offers are to be in by Tuesday September 17th at Noon
Seller will make a decisison by Wednesday Morning
Cute as can be! 2 Bedroom home well maintained, great yard complete with deck and storage Containers. Nice Oak kitchen cabinets with lazy Susan and newer appliances. Including Dishwasher and Gas Range with self cleaning oven. Bath has newer sink/cabinet and hardwood floor, Gas Heater and Central Air, Vinyl Thermal Pane Replacement Windows, vinyl siding & updated Doors. The Master Bedroom is a nice size with a large double closet, second bedroom is currently being used as a Den but can easily be converted back to bedroom. The Sunroom is a 3 season room not heated/cooled but stays fairly warm/cool when the door is open. Plenty of storage in Attic (New Pull down Stairs). Ring Camera with spot lights, Furniture and some other items included - Great for the first time home buyer, just stock your cabinets and bring your personal items. Priced to Sell so come see this Beauty Soon! Being sold AS IS!
Location
State NJ
County Camden
Area Gloucester Twp (20415)
Zoning RESID
Rooms
Other Rooms Living Room, Primary Bedroom, Kitchen, Bedroom 1, Other, Attic
Main Level Bedrooms 2
Interior
Interior Features Kitchen - Eat-In
Hot Water Natural Gas
Heating Forced Air
Cooling Central A/C
Flooring Wood, Fully Carpeted, Vinyl
Equipment Oven - Self Cleaning, Dishwasher
Fireplace N
Appliance Oven - Self Cleaning, Dishwasher
Heat Source Natural Gas
Laundry Main Floor
Exterior
Exterior Feature Deck(s)
Water Access N
Accessibility None
Porch Deck(s)
Garage N
Building
Lot Description Level
Story 1
Foundation Block
Sewer Public Sewer
Water Public
Architectural Style Ranch/Rambler
Level or Stories 1
Additional Building Above Grade, Below Grade
New Construction N
Schools
High Schools Triton Regional
School District Black Horse Pike Regional Schools
Others
Pets Allowed Y
Senior Community No
Tax ID 15-02206-00007
Ownership Fee Simple
SqFt Source Estimated
Acceptable Financing Conventional, Cash, FHA
Listing Terms Conventional, Cash, FHA
Financing Conventional,Cash,FHA
Special Listing Condition Standard
Pets Allowed No Pet Restrictions
Read Less Info
Want to know what your home might be worth? Contact us for a FREE valuation!

Our team is ready to help you sell your home for the highest possible price ASAP

Bought with Audra Nicole Neff • Keller Williams Realty - Cherry Hill
GET MORE INFORMATION
Bob Gauger
Broker Associate | License ID: 312506
Broker Associate License ID: 312506



