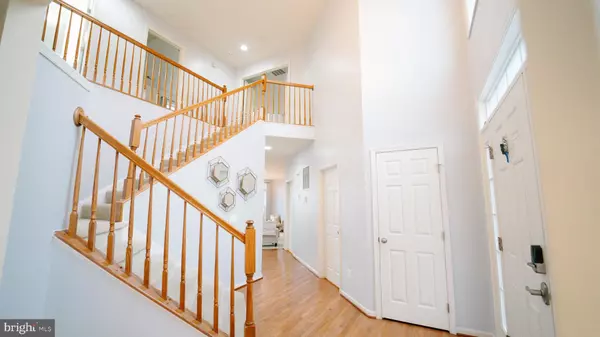For more information regarding the value of a property, please contact us for a free consultation.
Key Details
Sold Price $490,000
Property Type Single Family Home
Sub Type Detached
Listing Status Sold
Purchase Type For Sale
Square Footage 3,895 sqft
Price per Sqft $125
Subdivision Lakeland Place At Fairfax Crossing
MLS Listing ID WVJF2013880
Sold Date 11/08/24
Style Colonial
Bedrooms 4
Full Baths 3
Half Baths 1
HOA Fees $37/mo
HOA Y/N Y
Abv Grd Liv Area 3,159
Originating Board BRIGHT
Year Built 2007
Annual Tax Amount $1,493
Tax Year 2022
Lot Size 8,499 Sqft
Acres 0.2
Property Description
Welcome to your dream home in the desirable Lakeland Place at Fairfax Crossing neighborhood of Ranson, WV! This spacious 4-bedroom, 3.5-bathroom single-family home combines comfort, style, and family-friendly living. Located just minutes from popular stores, restaurants, and local activities, you'll have everything you need right at your fingertips. The neighborhood has beautiful playgrounds, perfect for children and outdoor fun, making it an ideal setting for families.
Step inside to discover recent upgrades throughout, from modern fixtures to sleek finishes, making this home truly move-in ready. The generous living spaces are designed for versatility, offering ample room for both relaxation and hosting gatherings. Additionally, the home features a dedicated office space, perfect for remote work, studying, or managing household tasks with ease and privacy.
The basement is a highlight of the home, offering a partially finished area with an unfinished section that invites creativity. Whether you envision a home theatre, a gaming room, or the ultimate man’s cave, this space has endless potential for customization and personal projects.
With a fantastic location near major routes (9 & 340), family-friendly amenities, and limitless potential, this home in Lakeland Place at Fairfax Crossing is a rare opportunity. Schedule your tour today to experience it for yourself!
Location
State WV
County Jefferson
Zoning 101
Rooms
Other Rooms Office
Basement Partially Finished, Outside Entrance, Walkout Level
Interior
Interior Features Breakfast Area, Carpet, Ceiling Fan(s), Dining Area, Family Room Off Kitchen, Floor Plan - Open, Formal/Separate Dining Room, Kitchen - Island, Primary Bath(s), Recessed Lighting, Sound System, Store/Office, Upgraded Countertops, Walk-in Closet(s), Water Treat System, Wood Floors
Hot Water Electric
Heating Heat Pump(s)
Cooling Central A/C
Fireplaces Number 1
Equipment Dishwasher, Disposal, Exhaust Fan, Microwave, Oven - Double, Range Hood, Refrigerator, Stainless Steel Appliances
Fireplace Y
Appliance Dishwasher, Disposal, Exhaust Fan, Microwave, Oven - Double, Range Hood, Refrigerator, Stainless Steel Appliances
Heat Source Electric
Exterior
Exterior Feature Deck(s)
Parking Features Built In
Garage Spaces 2.0
Utilities Available Cable TV
Amenities Available Common Grounds, Jog/Walk Path, Picnic Area, Tot Lots/Playground
Water Access N
Accessibility None
Porch Deck(s)
Attached Garage 2
Total Parking Spaces 2
Garage Y
Building
Story 3
Foundation Concrete Perimeter
Sewer Public Sewer
Water Public
Architectural Style Colonial
Level or Stories 3
Additional Building Above Grade, Below Grade
New Construction N
Schools
Elementary Schools T.A. Lowery
Middle Schools Wildwood
High Schools Jefferson
School District Jefferson County Schools
Others
HOA Fee Include Common Area Maintenance,Snow Removal
Senior Community No
Tax ID 08 8C017800000000
Ownership Fee Simple
SqFt Source Assessor
Acceptable Financing Cash, Conventional, FHA, VA, Other
Listing Terms Cash, Conventional, FHA, VA, Other
Financing Cash,Conventional,FHA,VA,Other
Special Listing Condition Standard
Read Less Info
Want to know what your home might be worth? Contact us for a FREE valuation!

Our team is ready to help you sell your home for the highest possible price ASAP

Bought with Carolyn A Young • Samson Properties
GET MORE INFORMATION

Bob Gauger
Broker Associate | License ID: 312506
Broker Associate License ID: 312506



