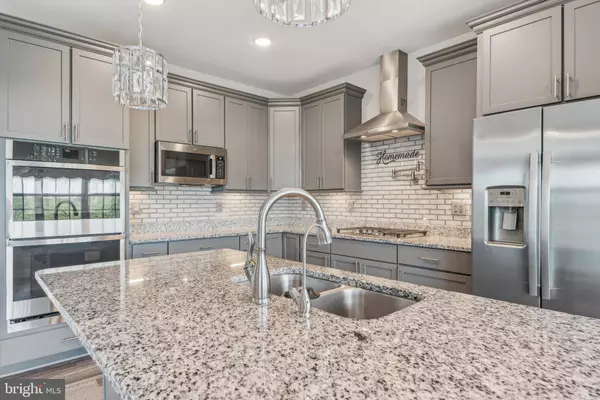For more information regarding the value of a property, please contact us for a free consultation.
Key Details
Sold Price $680,000
Property Type Townhouse
Sub Type End of Row/Townhouse
Listing Status Sold
Purchase Type For Sale
Square Footage 2,406 sqft
Price per Sqft $282
Subdivision Brightwood Forest
MLS Listing ID VAPW2077946
Sold Date 11/08/24
Style Colonial
Bedrooms 4
Full Baths 3
Half Baths 1
HOA Fees $89/mo
HOA Y/N Y
Abv Grd Liv Area 1,950
Originating Board BRIGHT
Year Built 2022
Annual Tax Amount $6,056
Tax Year 2024
Lot Size 4,098 Sqft
Acres 0.09
Property Description
Discover Why This Stunning 2022-Built, 3-Level Brick End-Unit Townhome Stands Out!
Step inside to find luxurious upgrades throughout, including top-of-the-line appliances, a show-stopping extended kitchen, gorgeous modern fireplaces, exquisite molding, stunning light fixtures, Trex deck, brick patio, and high-end LVP flooring.
And that's not all—this home comes with a solar system. Plus, this sophisticated Austin Model is perfectly situated in Tayloe Ridge with no neighboring homes directly to the right, a serene neighborhood area at the back, and it's just minutes from I-95.
Want to Discover More? Here are the Details…
Built in 2022, you walk up to a beautiful and bright, open-concept main living area containing the living room, dining room and kitchen, plus deck, 9-foot ceilings, all highlighted with beautiful flooring, lamps and electric fireplace.
The main level features luxurious wood and LVP flooring, 4-piece crown molding, and beautiful windows that flood the space with natural light. The gourmet kitchen is a chef's dream, boasting 42" maple cabinets with soft-close doors and drawers, a 7' island, quartz countertops, an extended cabinetry area, and a stunning herringbone tile backsplash. It is fully equipped with stainless steel appliances including double ovens, a gas cooktop, range hood, dishwasher, built-in microwave, and a pot filler. Enjoy meals at the island bar or in the adjacent dining area.
The upper-level houses four generous bedrooms, including a primary suite with a dramatic vaulted ceiling, a custom walk-in closet system, and a luxurious bathroom featuring upgraded ceramic tile, dual vanities, a dual shower head, and a private toilet closet. Three additional bedrooms with plush carpeting and spacious closets share a full hallway bathroom.
On the lower level, a large rec room with built-in shelving offers additional living space, complemented by a full bathroom. From the kitchen, step outside to your peaceful deck and exit the basement to a stone patio with pavers, complete with a private fence and a sprinkler system, ideal for relaxation or summer grilling.
Additional features of this home include a one-car garage with a carriage-style door, a concrete driveway accommodating four cars, a whole home water softener/filtering system, and a solar panel system. Minutes away from Wegmans, Target, Potomac Mills, Stonebridge Towne Center, and major routes such as I-95 and Route 1, this home ensures convenient living. Proximity to local amenities, commuter lots, VRE, and both Quantico and Fort Belvoir, this location is as practical as it is exquisite.
Schedule a private tour today and experience the perfect blend of luxury and comfort in your new home.
Location
State VA
County Prince William
Zoning RPC
Rooms
Basement Daylight, Full, Connecting Stairway, Full, Garage Access, Interior Access, Outside Entrance, Walkout Level, Windows
Interior
Interior Features Ceiling Fan(s), Chair Railings, Dining Area, Floor Plan - Open, Kitchen - Eat-In, Kitchen - Table Space, Bathroom - Tub Shower, Upgraded Countertops, Walk-in Closet(s), Water Treat System, Window Treatments
Hot Water Natural Gas
Heating Heat Pump(s)
Cooling Ceiling Fan(s), Central A/C
Fireplaces Number 3
Fireplaces Type Screen
Equipment Built-In Microwave, Cooktop, Dishwasher, Disposal, Dryer, Icemaker, Oven - Wall, Oven - Double, Refrigerator, Stainless Steel Appliances, Washer
Fireplace Y
Appliance Built-In Microwave, Cooktop, Dishwasher, Disposal, Dryer, Icemaker, Oven - Wall, Oven - Double, Refrigerator, Stainless Steel Appliances, Washer
Heat Source Natural Gas
Exterior
Parking Features Additional Storage Area, Basement Garage, Garage - Front Entry, Garage Door Opener, Inside Access
Garage Spaces 4.0
Amenities Available Tot Lots/Playground
Water Access N
Accessibility None
Attached Garage 2
Total Parking Spaces 4
Garage Y
Building
Story 3
Foundation Concrete Perimeter
Sewer Private Sewer
Water Public
Architectural Style Colonial
Level or Stories 3
Additional Building Above Grade, Below Grade
New Construction N
Schools
Elementary Schools Fitzgerald
Middle Schools Potomac
High Schools Freedom
School District Prince William County Public Schools
Others
HOA Fee Include Common Area Maintenance,Management,Road Maintenance,Snow Removal,Trash
Senior Community No
Tax ID 8291-32-0500
Ownership Fee Simple
SqFt Source Assessor
Acceptable Financing Conventional, FHA, VA, Cash
Listing Terms Conventional, FHA, VA, Cash
Financing Conventional,FHA,VA,Cash
Special Listing Condition Standard
Read Less Info
Want to know what your home might be worth? Contact us for a FREE valuation!

Our team is ready to help you sell your home for the highest possible price ASAP

Bought with Nikki Lagouros • Berkshire Hathaway HomeServices PenFed Realty
GET MORE INFORMATION
Bob Gauger
Broker Associate | License ID: 312506
Broker Associate License ID: 312506



