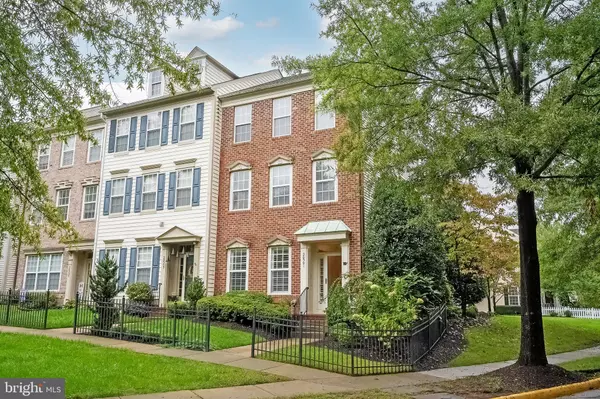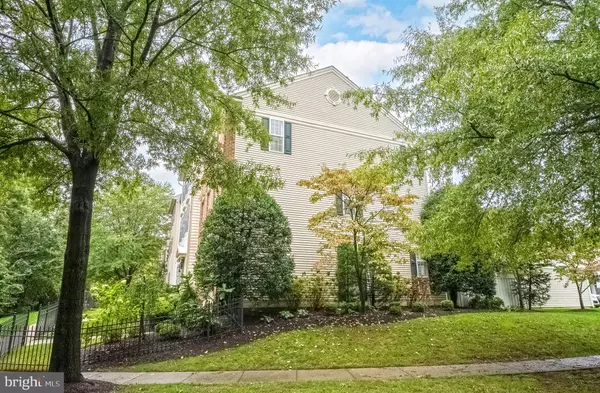For more information regarding the value of a property, please contact us for a free consultation.
Key Details
Sold Price $700,000
Property Type Townhouse
Sub Type End of Row/Townhouse
Listing Status Sold
Purchase Type For Sale
Square Footage 2,190 sqft
Price per Sqft $319
Subdivision Belmont Ridge
MLS Listing ID VALO2080040
Sold Date 10/25/24
Style Traditional
Bedrooms 3
Full Baths 2
Half Baths 1
HOA Fees $125/mo
HOA Y/N Y
Abv Grd Liv Area 2,190
Originating Board BRIGHT
Year Built 2001
Annual Tax Amount $5,324
Tax Year 2024
Lot Size 3,485 Sqft
Acres 0.08
Property Description
WOW! Builders Former Model! 2-car Garage with fenced brick patio/courtyard & English garden; Light/bright end unit T/H in Belmont Greene Adjacent to Trailside Park; Freshly painted, new plush neutral carpet on upper level & loaded with high end customized options; Some extra upgrades include: soaring ceiling, recessed lighting, custom plantation shutters, gleaming hardwood floors on 2 levels; ceiling fans, surround sound with separate volume controls on all 3 levels, sprinkler system, security system, granite counters, upgraded neutral 42" cabinetry in the large gourmet kitchen with newer stainless steel appliances; custom designed 8-foot granite island; The kitchen opens to a spacious inviting family room with a cozy gas fireplace and leads to your private English Garden courtyard. The formal dining room has custom built-in cabinetry, mirrors, accent lighting & oversized crown molding. The Owner's spacious suite offers a double-side gas fireplace that is shared with the luxurious Roman soaking tub, separate shower, double vanities and 2 customized walk-in closets; The laundry room is conveniently located on this level; This level also enjoys a private study/den with recent custom built-in bookcases & a full daylight window on this level offering the at home worker a peaceful atmosphere. The 3rd level offers two additional spacious bedrooms, with walk-in closets & a lovely jack & Jill bath; This level also has a fantastic "flex/loft" space or upper Rec Room.
Recent improvements include: New architectural roof shingles (2020)) water heater (2017), new exterior doors (2020) foam insulation, new plush wall to wall carpeting (Sept 2024) freshly painted (Sept 2024) The home faces an open tree saved area & has tree lined streets; community amenities include playground, walking/jogging trails, close to W&OD Trail, Major shops, restaurants & commuter routes & another plus is ample guest parking. Open Sun 10-6-24 2PM - 4PM - A truly special home!
Location
State VA
County Loudoun
Zoning PDH3
Interior
Interior Features Floor Plan - Open, Formal/Separate Dining Room, Kitchen - Country, Kitchen - Eat-In, Kitchen - Island, Kitchen - Table Space, Chair Railings, Pantry, Recessed Lighting, Bathroom - Soaking Tub, Bathroom - Walk-In Shower, Built-Ins, Ceiling Fan(s), Crown Moldings, Walk-in Closet(s), Window Treatments, Wood Floors
Hot Water Natural Gas
Heating Forced Air
Cooling Central A/C
Flooring Carpet, Hardwood, Ceramic Tile
Fireplaces Number 2
Fireplaces Type Fireplace - Glass Doors, Double Sided, Gas/Propane
Equipment Built-In Microwave, Built-In Range, Compactor, Dishwasher, Disposal, Dryer, Exhaust Fan, Icemaker, Intercom, Refrigerator, Stove
Fireplace Y
Appliance Built-In Microwave, Built-In Range, Compactor, Dishwasher, Disposal, Dryer, Exhaust Fan, Icemaker, Intercom, Refrigerator, Stove
Heat Source Natural Gas
Laundry Upper Floor
Exterior
Exterior Feature Enclosed, Patio(s), Brick, Breezeway
Parking Features Garage - Rear Entry, Additional Storage Area, Garage Door Opener
Garage Spaces 2.0
Fence Wrought Iron, Decorative, Fully, Rear, Board
Utilities Available Under Ground
Amenities Available Bike Trail, Club House, Common Grounds, Jog/Walk Path, Pool - Outdoor, Tennis Courts, Tot Lots/Playground
Water Access N
View Garden/Lawn, Park/Greenbelt, Trees/Woods, Scenic Vista
Roof Type Architectural Shingle
Accessibility None
Porch Enclosed, Patio(s), Brick, Breezeway
Total Parking Spaces 2
Garage Y
Building
Lot Description Corner, Front Yard, Landscaping, Level, Premium, SideYard(s)
Story 3
Foundation Slab
Sewer Public Sewer
Water Public
Architectural Style Traditional
Level or Stories 3
Additional Building Above Grade, Below Grade
Structure Type 9'+ Ceilings,Dry Wall,High
New Construction N
Schools
Elementary Schools Belmont Station
Middle Schools Trailside
High Schools Stone Bridge
School District Loudoun County Public Schools
Others
Pets Allowed Y
HOA Fee Include Common Area Maintenance,Management,Pool(s),Reserve Funds,Snow Removal,Trash
Senior Community No
Tax ID 115164541000
Ownership Fee Simple
SqFt Source Assessor
Security Features Smoke Detector,Security System
Acceptable Financing Cash, Conventional, FHA, VA
Listing Terms Cash, Conventional, FHA, VA
Financing Cash,Conventional,FHA,VA
Special Listing Condition Standard
Pets Allowed Breed Restrictions
Read Less Info
Want to know what your home might be worth? Contact us for a FREE valuation!

Our team is ready to help you sell your home for the highest possible price ASAP

Bought with Josh Dukes • KW Metro Center
GET MORE INFORMATION
Bob Gauger
Broker Associate | License ID: 312506
Broker Associate License ID: 312506



