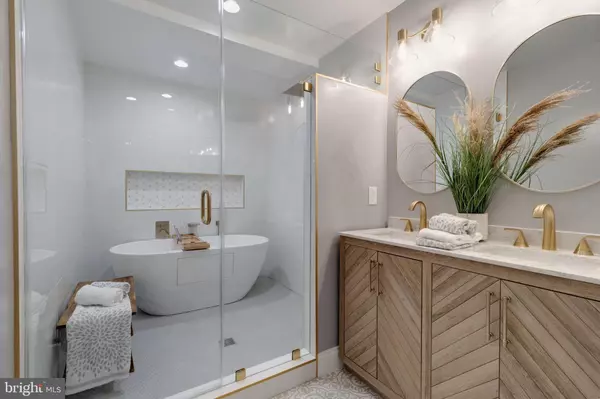For more information regarding the value of a property, please contact us for a free consultation.
Key Details
Sold Price $390,000
Property Type Townhouse
Sub Type Interior Row/Townhouse
Listing Status Sold
Purchase Type For Sale
Square Footage 2,025 sqft
Price per Sqft $192
Subdivision Upper Fells Point
MLS Listing ID MDBA2123506
Sold Date 11/14/24
Style Traditional
Bedrooms 3
Full Baths 3
Half Baths 1
HOA Y/N N
Abv Grd Liv Area 2,025
Originating Board BRIGHT
Year Built 1900
Annual Tax Amount $4,206
Tax Year 2024
Lot Size 2,720 Sqft
Acres 0.06
Property Description
SELLER MOTIVATED!! Upper Fells Point Gem!! DDAT Homes proudly presents this stunning, brand-new, and completely renovated three-bedroom, three and a half bath rowhome in the desirable Upper Fells Point neighborhood! This solid brick beauty boasts over 2000 square feet of meticulously finished living space. Step inside and be captivated by the open floor concept, complemented by beautiful hardwood flooring and tasteful recessed and specialty lighting. The main floor welcomes you with a spacious living and dining area, complete with an inviting electric fireplace and a convenient powder room. Prepare to be impressed by the gourmet kitchen, which showcases brand-new stainless-steel appliances, elegant white cabinetry with soft-close feature, pendant lighting, a downdraft vent, quartz countertops, a wine/beverage fridge, and a generously sized reach-in pantry closet. Enjoy seamless indoor-outdoor flow with a walkout to the upper deck, perfect for al fresco dining or relaxing. The second level of this exceptional home features two spacious junior suites, each with its own ensuite bathroom, linen closets, and a conveniently located laundry area. Ascend to the third level, where you'll discover the luxurious primary suite that spans the entire floor. This private retreat boasts a cozy fireplace, ample closet space, and a walkout to the fabulous rooftop deck, offering breathtaking views and endless entertainment possibilities. Prepare to be pampered in the primary bathroom, which is nothing short of amazing. It showcases double vanities with quartz countertops, elegant gold hardware, beautiful ceramic tiles, and a wet room with a luxurious soaking tub. This remarkable rowhome goes above and beyond with a new HVAC system, updated electrical and plumbing, and a brand-new roof, ensuring comfort and peace of mind for years to come. Additionally, there is a cellar in the lower part of the home equipped with an automatic door opener, which can serve as a wine cellar or provide extra storage space. The seller is also offering a one-year home warranty for added reassurance. In addition to these wonderful amenities, this home is located minutes from John Hopkins and located within the boundaries of the John Hopkins Live Near You Work (LNYW) program. Last but not least, the house is also conveniently located within walking distance of Patterson Park, the waterfront and many restaurants in Fells Point. Don't miss out on this extraordinary opportunity! Book your showing today and secure this gem before it's gone. **Note - The storefront next door is also owned by the sellers, DDAT Realty. This building is currently being renovated and will be used as office space.
Location
State MD
County Baltimore City
Zoning R-8
Rooms
Other Rooms Living Room, Dining Room, Primary Bedroom, Bedroom 2, Bedroom 3, Kitchen, Laundry, Other, Bathroom 2, Bathroom 3, Primary Bathroom, Half Bath
Basement Sump Pump, Unfinished, Interior Access, Other
Interior
Interior Features Ceiling Fan(s), Dining Area, Floor Plan - Open, Kitchen - Eat-In, Kitchen - Gourmet, Kitchen - Island, Pantry, Recessed Lighting, Bathroom - Soaking Tub, Upgraded Countertops, Wood Floors
Hot Water Electric
Heating Forced Air
Cooling Central A/C
Flooring Hardwood
Fireplaces Number 2
Fireplaces Type Electric, Other
Equipment Built-In Microwave, Cooktop - Down Draft, Disposal, Oven/Range - Gas, Refrigerator, Exhaust Fan, Stainless Steel Appliances
Fireplace Y
Appliance Built-In Microwave, Cooktop - Down Draft, Disposal, Oven/Range - Gas, Refrigerator, Exhaust Fan, Stainless Steel Appliances
Heat Source Natural Gas
Laundry Hookup, Upper Floor
Exterior
Exterior Feature Deck(s)
Water Access N
View City
Accessibility None
Porch Deck(s)
Garage N
Building
Story 3
Foundation Other
Sewer Public Sewer
Water Public
Architectural Style Traditional
Level or Stories 3
Additional Building Above Grade, Below Grade
New Construction N
Schools
School District Baltimore City Public Schools
Others
Senior Community No
Tax ID 0302031744 070
Ownership Fee Simple
SqFt Source Assessor
Security Features Carbon Monoxide Detector(s),Security System,Smoke Detector
Acceptable Financing Conventional, FHA, Cash, VA
Listing Terms Conventional, FHA, Cash, VA
Financing Conventional,FHA,Cash,VA
Special Listing Condition Standard
Read Less Info
Want to know what your home might be worth? Contact us for a FREE valuation!

Our team is ready to help you sell your home for the highest possible price ASAP

Bought with Maureen A Wienecke • Long & Foster Real Estate, Inc.
GET MORE INFORMATION
Bob Gauger
Broker Associate | License ID: 312506
Broker Associate License ID: 312506



