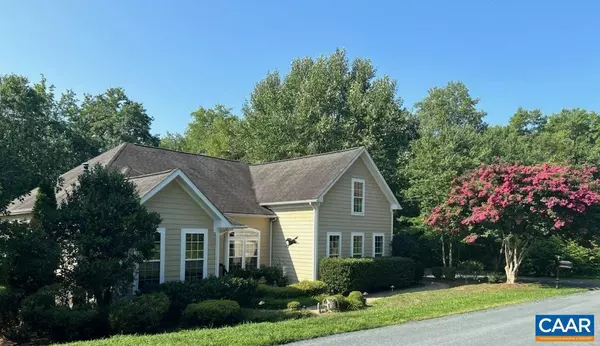For more information regarding the value of a property, please contact us for a free consultation.
Key Details
Sold Price $850,000
Property Type Single Family Home
Sub Type Detached
Listing Status Sold
Purchase Type For Sale
Square Footage 4,242 sqft
Price per Sqft $200
Subdivision Unknown
MLS Listing ID 655372
Sold Date 11/15/24
Style Other
Bedrooms 6
Full Baths 4
HOA Fees $172/ann
HOA Y/N Y
Abv Grd Liv Area 2,962
Originating Board CAAR
Year Built 2006
Annual Tax Amount $3,482
Tax Year 2023
Lot Size 0.920 Acres
Acres 0.92
Property Description
This elegant home is conveniently located on a large private setting overlooking the golf course pond and fountain. Major improvements by the present owner include a finished terrace level suite with 2 bedrooms, great room with fireplace, kitchenette, and patio access to the yard and the additional lot and landscaping. This suite is fully furnished and could be a wonderful in law or guest suite . Main level features convenient one floor living, library with floor to ceiling bookshelves, 2 guest rooms, owners suite with tray ceiling. Bright living room, dining room, gourmet kitchen with high ceilings flow onto the deck with golf course views. Additional bedroom bath and bonus room on the upper level make this a home with lots of versatility. Views of the golf course fountain are magical. Just a minute or two to the entrance to the community gets you one your way in a jiffy, but so private! Additional adjoining lot available at a discounted cost for a future building site or simply more green space to enjoy.,Cherry Cabinets,Granite Counter
Location
State VA
County Nelson
Zoning RPC
Rooms
Other Rooms Living Room, Dining Room, Kitchen, Family Room, Foyer, Study, Great Room, Laundry, Full Bath, Additional Bedroom
Basement Heated, Interior Access, Outside Entrance, Partially Finished, Walkout Level, Windows
Main Level Bedrooms 3
Interior
Interior Features Entry Level Bedroom
Heating Heat Pump(s)
Cooling Heat Pump(s)
Equipment Dryer, Washer/Dryer Hookups Only, Washer
Fireplace N
Appliance Dryer, Washer/Dryer Hookups Only, Washer
Heat Source Other, Propane - Owned
Exterior
Amenities Available Club House, Tot Lots/Playground, Security, Tennis Courts, Bar/Lounge, Beach, Boat Ramp, Dining Rooms, Exercise Room, Golf Club, Lake, Library, Meeting Room, Picnic Area, Swimming Pool, Horse Trails, Sauna, Riding/Stables, Volleyball Courts, Jog/Walk Path
Accessibility None
Garage N
Building
Lot Description Partly Wooded, Private
Story 2
Foundation Block, Slab
Sewer Public Sewer
Water Public
Architectural Style Other
Level or Stories 2
Additional Building Above Grade, Below Grade
Structure Type 9'+ Ceilings,Tray Ceilings,Vaulted Ceilings,Cathedral Ceilings
New Construction N
Schools
Elementary Schools Rockfish
Middle Schools Nelson
High Schools Nelson
School District Nelson County Public Schools
Others
HOA Fee Include Pool(s),Road Maintenance
Ownership Other
Security Features Security System
Special Listing Condition Standard
Read Less Info
Want to know what your home might be worth? Contact us for a FREE valuation!

Our team is ready to help you sell your home for the highest possible price ASAP

Bought with TIM MERRICK • WINTERGREEN REALTY, LLC
GET MORE INFORMATION
Bob Gauger
Broker Associate | License ID: 312506
Broker Associate License ID: 312506



