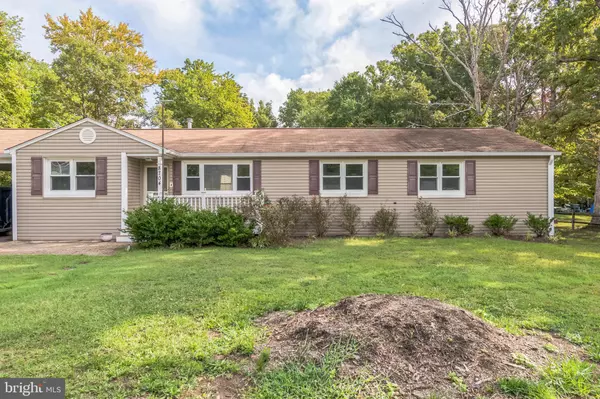For more information regarding the value of a property, please contact us for a free consultation.
Key Details
Sold Price $341,000
Property Type Single Family Home
Sub Type Detached
Listing Status Sold
Purchase Type For Sale
Square Footage 1,692 sqft
Price per Sqft $201
Subdivision Brandywine Heights
MLS Listing ID MDPG2124818
Sold Date 11/15/24
Style Ranch/Rambler
Bedrooms 4
Full Baths 2
HOA Y/N N
Abv Grd Liv Area 1,692
Originating Board BRIGHT
Year Built 1961
Annual Tax Amount $2,840
Tax Year 2024
Lot Size 0.689 Acres
Acres 0.69
Property Description
Cash or Renovation loan preferred! Make this charming house on a huge lot in Brandywine your home today! This home has no operational heat and air conditioning present. Estate sale being sold strictly as- is! Some renovations started such as new carpet, encapsulated crawlspace, and paint. Plenty of room to grow and expand in this quiet setting that is so close to shopping, dining and medical services. This is a super central location for commuting all around the DMV! Don't miss the huge garage and shop and carport. Perfect for all your projects!
Location
State MD
County Prince Georges
Zoning RR
Rooms
Main Level Bedrooms 4
Interior
Interior Features Floor Plan - Traditional
Hot Water Electric
Heating None
Cooling None
Flooring Fully Carpeted, Laminated
Equipment Washer, Dryer, Water Heater
Fireplace N
Appliance Washer, Dryer, Water Heater
Heat Source None
Exterior
Parking Features Garage - Front Entry
Garage Spaces 2.0
Pool Above Ground
Water Access N
Roof Type Asphalt
Accessibility None
Attached Garage 1
Total Parking Spaces 2
Garage Y
Building
Story 1
Foundation Crawl Space
Sewer Public Septic
Water Public
Architectural Style Ranch/Rambler
Level or Stories 1
Additional Building Above Grade, Below Grade
Structure Type Dry Wall
New Construction N
Schools
School District Prince George'S County Public Schools
Others
Senior Community No
Tax ID 17111175314
Ownership Fee Simple
SqFt Source Assessor
Acceptable Financing Cash, FHA 203(k), Other
Listing Terms Cash, FHA 203(k), Other
Financing Cash,FHA 203(k),Other
Special Listing Condition Standard
Read Less Info
Want to know what your home might be worth? Contact us for a FREE valuation!

Our team is ready to help you sell your home for the highest possible price ASAP

Bought with Bill Myrthil • Allison James Estates & Homes
GET MORE INFORMATION

Bob Gauger
Broker Associate | License ID: 312506
Broker Associate License ID: 312506



