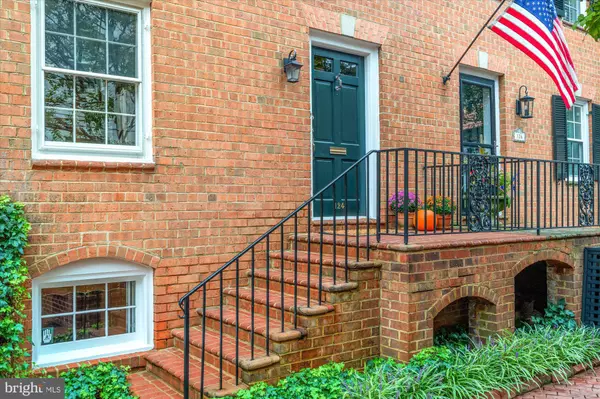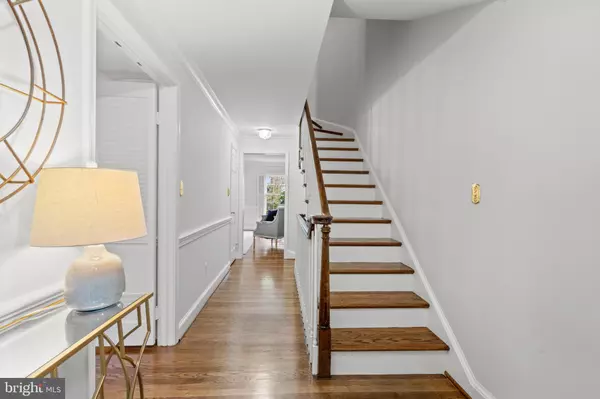For more information regarding the value of a property, please contact us for a free consultation.
Key Details
Sold Price $1,375,000
Property Type Townhouse
Sub Type Interior Row/Townhouse
Listing Status Sold
Purchase Type For Sale
Square Footage 2,800 sqft
Price per Sqft $491
Subdivision Cameron Mews
MLS Listing ID VAAX2038514
Sold Date 11/15/24
Style Federal
Bedrooms 3
Full Baths 3
Half Baths 2
HOA Fees $125/ann
HOA Y/N Y
Abv Grd Liv Area 2,100
Originating Board BRIGHT
Year Built 1965
Annual Tax Amount $15,548
Tax Year 2024
Lot Size 1,580 Sqft
Acres 0.04
Property Description
It is all about location for124 Cameron Mews. Nestled in a serene, private courtyard community in the heart of Old Town, this beautiful townhome is just one block from both King Street and the waterfront. Enjoy the convenience of walking to nearby restaurants, charming boutiques, waterfront parks, and the scenic Mount Vernon Trail. This four-level townhome offers an impressive 2,800 square feet of living space, featuring 3 bedrooms and a versatile 4th bonus room. With 3 full baths and 2 half baths, there's plenty of space for comfort and privacy. On the main level, you'll find a dedicated office, along with a flexible area perfect for dining, relaxing, or entertaining. The lower level boasts a spacious kitchen and a generous living area, complete with two sets of French doors leading out to a large, inviting patio—ideal for indoor-outdoor living and entertaining. This all-brick home also features refinished hardwood floors, built in cabinetry, and wood-burning fireplace. Don't miss this rare opportunity to live in a prime Old Town location!
Location
State VA
County Alexandria City
Zoning RM
Rooms
Basement Daylight, Full, Full, Fully Finished, Outside Entrance, Rear Entrance, Walkout Level, Windows
Interior
Interior Features Attic, Crown Moldings, Dining Area, Family Room Off Kitchen, Kitchen - Eat-In, Primary Bath(s), Wood Floors, Carpet
Hot Water Electric
Heating Heat Pump(s)
Cooling Central A/C, Heat Pump(s)
Fireplaces Number 2
Equipment Dishwasher, Disposal, Microwave, Refrigerator, Stove, Washer/Dryer Stacked
Fireplace Y
Appliance Dishwasher, Disposal, Microwave, Refrigerator, Stove, Washer/Dryer Stacked
Heat Source Electric
Laundry Dryer In Unit, Washer In Unit
Exterior
Garage Spaces 1.0
Water Access N
Roof Type Slate
Accessibility 2+ Access Exits
Total Parking Spaces 1
Garage N
Building
Story 4
Foundation Brick/Mortar, Block
Sewer Public Sewer
Water Public
Architectural Style Federal
Level or Stories 4
Additional Building Above Grade, Below Grade
New Construction N
Schools
School District Alexandria City Public Schools
Others
HOA Fee Include Common Area Maintenance,Snow Removal,Other
Senior Community No
Tax ID 12745635
Ownership Fee Simple
SqFt Source Assessor
Special Listing Condition Standard
Read Less Info
Want to know what your home might be worth? Contact us for a FREE valuation!

Our team is ready to help you sell your home for the highest possible price ASAP

Bought with Anthony H Lam • Redfin Corporation
GET MORE INFORMATION
Bob Gauger
Broker Associate | License ID: 312506
Broker Associate License ID: 312506



