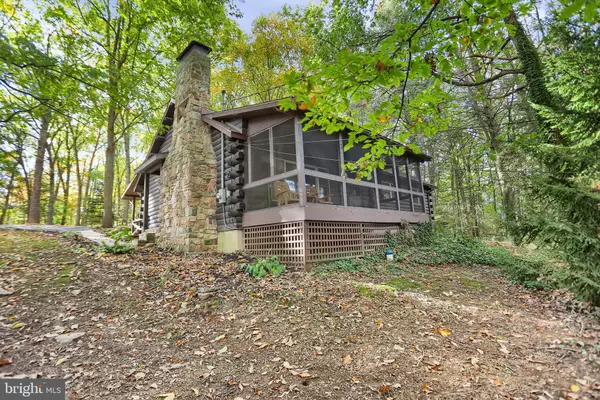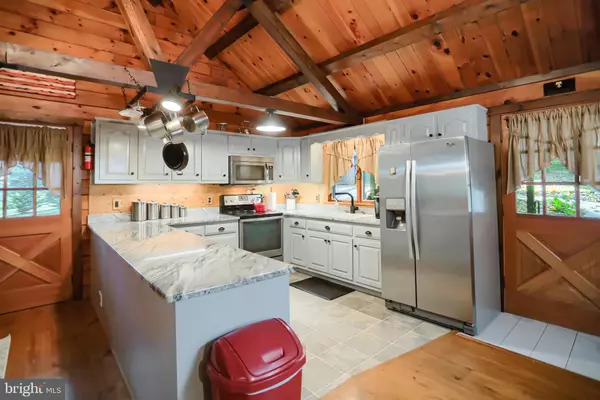For more information regarding the value of a property, please contact us for a free consultation.
Key Details
Sold Price $283,000
Property Type Single Family Home
Sub Type Detached
Listing Status Sold
Purchase Type For Sale
Square Footage 2,890 sqft
Price per Sqft $97
Subdivision Walker Township
MLS Listing ID PAJT2012136
Sold Date 11/18/24
Style Cabin/Lodge,Loft,Loft with Bedrooms,Log Home
Bedrooms 3
Full Baths 2
HOA Y/N N
Abv Grd Liv Area 1,611
Originating Board BRIGHT
Year Built 1977
Annual Tax Amount $2,087
Tax Year 2024
Lot Size 2.300 Acres
Acres 2.3
Lot Dimensions 390'x261'x390'x252.8
Property Description
Tis' Soo Sweet!! Log home with Majestic fireplace and wood insert for cozy heat alternative. Bring the family and a book to curl up on the couch with a cup of coffee and retreat from stress. Who wouldn't love a secluded home or retreat tucked on 2.3 mostly wooded acres? But enough open space for a huge garden or play field for the young and young at heart. 2024 NEW Wood Pellet stove for alternative heat OR Electric Heat Pump w/ comfort of central air. Loft offers sleeping for 7. Finished basement offers quality sleeping for 6 or more. 2 full baths on main floor one is a laundry combo. Upgraded quartz counter top in bright open design kitchen. Restored pine floors throughout. Knotty pine ceilings and walls for a earthy welcome. Home can be purchased with most furnishings and Kitchenware for a set up home or retreat, if desired. Close access to the Juniata River, Just west of Thompsontown an accessible locations! Offers a 2016 Shingled Roof. Child play house is just adorable. Host Picnics in Pavilion with mountain stone fireplace and nearby woodshed. Man Cave workshop. Say what, a two car oversized detached Garage to top off all the other amenities. This is a rear opportunity in the HEART of Juniata county/ Rural USA
Location
State PA
County Juniata
Area Walker Twp (14817)
Zoning AGRICULTURE
Direction South
Rooms
Other Rooms Living Room, Dining Room, Primary Bedroom, Bedroom 2, Kitchen, Den, Loft, Full Bath
Basement Full, Heated, Improved, Interior Access, Outside Entrance, Partially Finished, Poured Concrete, Shelving, Other
Main Level Bedrooms 2
Interior
Interior Features Bathroom - Stall Shower, Bathroom - Tub Shower, Built-Ins, Carpet, Ceiling Fan(s), Chair Railings, Combination Kitchen/Dining, Combination Kitchen/Living, Dining Area, Entry Level Bedroom, Exposed Beams, Floor Plan - Open, Kitchen - Gourmet, Pantry, Stove - Pellet, Stove - Wood, Upgraded Countertops, Walk-in Closet(s), Window Treatments, Wood Floors, Other
Hot Water Electric
Heating Central, Forced Air, Wood Burn Stove, Other
Cooling Central A/C
Flooring Tile/Brick, Vinyl, Wood
Fireplaces Number 1
Fireplaces Type Insert, Wood, Stone
Equipment Built-In Microwave, Dryer, Dryer - Electric, Dryer - Front Loading, Oven/Range - Electric, Range Hood, Stainless Steel Appliances, Washer, Water Heater
Furnishings Partially
Fireplace Y
Window Features Double Hung,Double Pane,Insulated,Screens
Appliance Built-In Microwave, Dryer, Dryer - Electric, Dryer - Front Loading, Oven/Range - Electric, Range Hood, Stainless Steel Appliances, Washer, Water Heater
Heat Source Renewable, Wood, Propane - Leased, Oil
Laundry Main Floor
Exterior
Exterior Feature Porch(es), Roof
Parking Features Additional Storage Area, Garage - Front Entry, Garage Door Opener, Oversized
Garage Spaces 12.0
Utilities Available Phone Available
Water Access N
View Street, Trees/Woods
Roof Type Asphalt,Shingle
Street Surface Gravel
Accessibility None
Porch Porch(es), Roof
Road Frontage Private
Total Parking Spaces 12
Garage Y
Building
Lot Description Landscaping, Level, No Thru Street, Private, Rural, Secluded, SideYard(s), Trees/Wooded, Year Round Access, Other
Story 1.5
Foundation Block, Concrete Perimeter
Sewer On Site Septic, Private Sewer
Water Private, Well
Architectural Style Cabin/Lodge, Loft, Loft with Bedrooms, Log Home
Level or Stories 1.5
Additional Building Above Grade, Below Grade
Structure Type Cathedral Ceilings,Wood Walls
New Construction N
Schools
Elementary Schools Juniata
Middle Schools Tuscarora
High Schools Juniata
School District Juniata County
Others
Pets Allowed Y
Senior Community No
Tax ID 17-08 -063
Ownership Fee Simple
SqFt Source Estimated
Security Features Carbon Monoxide Detector(s),Smoke Detector
Acceptable Financing Cash, Conventional, FHA, VA
Horse Property N
Listing Terms Cash, Conventional, FHA, VA
Financing Cash,Conventional,FHA,VA
Special Listing Condition Standard
Pets Allowed No Pet Restrictions
Read Less Info
Want to know what your home might be worth? Contact us for a FREE valuation!

Our team is ready to help you sell your home for the highest possible price ASAP

Bought with JAY H WHISTLER III • Century 21 Above and Beyond
GET MORE INFORMATION
Bob Gauger
Broker Associate | License ID: 312506
Broker Associate License ID: 312506



