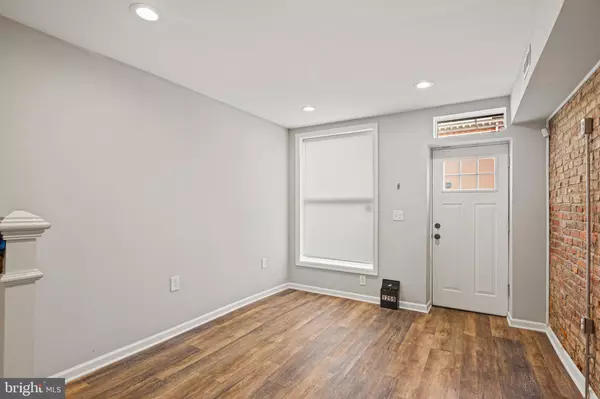For more information regarding the value of a property, please contact us for a free consultation.
Key Details
Sold Price $185,000
Property Type Townhouse
Sub Type Interior Row/Townhouse
Listing Status Sold
Purchase Type For Sale
Square Footage 1,232 sqft
Price per Sqft $150
Subdivision Washington Village
MLS Listing ID MDBA2129964
Sold Date 11/18/24
Style Loft
Bedrooms 3
Full Baths 2
Half Baths 1
HOA Y/N N
Abv Grd Liv Area 1,232
Originating Board BRIGHT
Year Built 1900
Annual Tax Amount $4,118
Tax Year 2024
Lot Size 936 Sqft
Acres 0.02
Property Description
Welcome to this modern 3-bedroom, 2.5-bathroom loft-style rowhome! Nestled in a charming neighborhood, this home offers the perfect blend of contemporary design and functional living. This home features spacious bedrooms that provide ample space for relaxation and privacy, along with two full bathrooms and one half-bathroom for convenience and comfort. The trendy loft-style bedroom design includes an en suite, adding an open and airy feel to the home. A new roof was completed in December 2023. The main floor boasts an open concept layout, creating a seamless flow between the living, dining, and kitchen areas. The stylish kitchen features sleek countertops, stainless steel appliances, and plenty of cabinet space, making it a chef's delight. Large windows throughout the home flood the space with natural light, creating a warm and inviting atmosphere. An exposed brick wall and laminate hardwood flooring add a touch of elegance to the space. Step outside to your private patio, perfect for outdoor dining, BBQs, or simply unwinding in the fresh air. Enjoy a low-maintenance outdoor space, ideal for busy lifestyles. Off the master loft bedroom, step outside to unwind in the fresh air on the private deck. Ample storage space in the clean, unfinished basement ensures a clutter-free living environment. The home is located in a neighborhood with easy access to schools, parks, shopping, dining, and public transportation. This loft-style row home epitomizes modern living. Don't miss out on the opportunity to make it your own and experience the perfect blend of style, comfort, and convenience. Schedule your showing today!
Location
State MD
County Baltimore City
Zoning R-8
Rooms
Other Rooms Living Room, Dining Room, Primary Bedroom, Bedroom 2, Bedroom 3, Kitchen, Basement, Loft, Primary Bathroom, Full Bath, Half Bath
Basement Poured Concrete, Unfinished
Interior
Interior Features Carpet, Ceiling Fan(s), Combination Dining/Living, Combination Kitchen/Dining, Floor Plan - Open, Recessed Lighting, Skylight(s), Bathroom - Soaking Tub, Walk-in Closet(s)
Hot Water Natural Gas
Heating Forced Air
Cooling Ceiling Fan(s), Central A/C, Dehumidifier
Flooring Fully Carpeted, Laminate Plank, Tile/Brick
Equipment Built-In Microwave, Dishwasher, Exhaust Fan, Oven/Range - Gas, Refrigerator, Stainless Steel Appliances, Washer/Dryer Stacked
Fireplace N
Appliance Built-In Microwave, Dishwasher, Exhaust Fan, Oven/Range - Gas, Refrigerator, Stainless Steel Appliances, Washer/Dryer Stacked
Heat Source Natural Gas
Exterior
Fence Fully, Wood
Water Access N
Accessibility None
Garage N
Building
Story 3
Foundation Concrete Perimeter
Sewer Public Sewer
Water Public
Architectural Style Loft
Level or Stories 3
Additional Building Above Grade, Below Grade
Structure Type Cathedral Ceilings
New Construction N
Schools
Elementary Schools Charles Carroll Barrister
Middle Schools Booker T. Washington
High Schools Digital Harbor
School District Baltimore City Public Schools
Others
Senior Community No
Tax ID 0321060779 029
Ownership Ground Rent
SqFt Source Estimated
Security Features Carbon Monoxide Detector(s),Exterior Cameras,Motion Detectors,Smoke Detector
Special Listing Condition Standard
Read Less Info
Want to know what your home might be worth? Contact us for a FREE valuation!

Our team is ready to help you sell your home for the highest possible price ASAP

Bought with Debra J Ward • Berkshire Hathaway HomeServices Homesale Realty
GET MORE INFORMATION
Bob Gauger
Broker Associate | License ID: 312506
Broker Associate License ID: 312506



