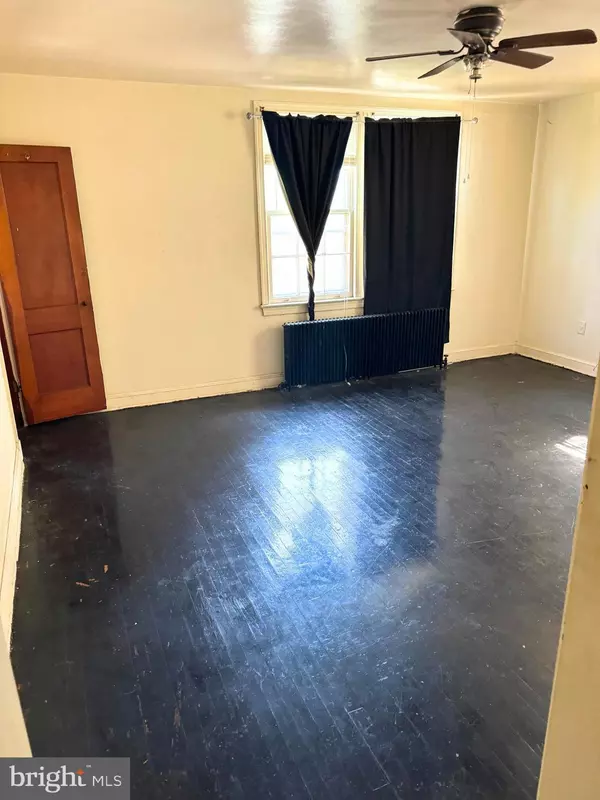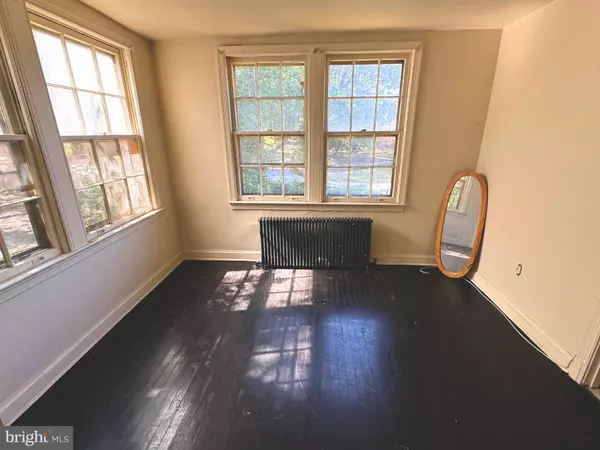For more information regarding the value of a property, please contact us for a free consultation.
Key Details
Sold Price $650,000
Property Type Single Family Home
Sub Type Detached
Listing Status Sold
Purchase Type For Sale
Square Footage 4,969 sqft
Price per Sqft $130
Subdivision Fort Dupont Park
MLS Listing ID DCDC2159192
Sold Date 11/19/24
Style Colonial
Bedrooms 8
Full Baths 4
Half Baths 1
HOA Y/N N
Abv Grd Liv Area 3,614
Originating Board BRIGHT
Year Built 1939
Annual Tax Amount $6,355
Tax Year 2023
Lot Size 5,750 Sqft
Acres 0.13
Property Description
Four-Unit Apartment Building with basement
Simple and Easy to Remodel or Rent in its current livable condition, Could be reconfigured as larger units and/or with additional units.
TOPA complete and will be conveyed vacant
Current configuration: four units with 1 bed/1 den/1 bath
TOPA complete and will be conveyed vacant
Current configuration: four units with 2 Bed/1 Bath
Easily converted to 4 Units with 2 Beds & 2 Bath
or with a Rear Expansion 4 Units with 3 Beds & 2 Baths
Key Features of the Property:
The basement encompasses the entire building footprint.
The area boasts a robust rental market with favorable voucher rents.
The neighborhood is well-regarded, featuring pleasant surroundings and friendly neighbors.
This property is ideal for both investors and owner-occupants.
The building is detached and situated on a spacious lot, surrounded by other detached homes.
The exterior is constructed entirely of brick.
Utilities are separately metered for gas and electricity.
Water usage is measured by a building-wide meter.
Unit 1 - Fair/Good Condition
Unit 2 - Fair/Good Condition
Unit 3 - Fair/Good Condition
Unit 4 - Fair/Good Condition
----Location Location Location ---
Right on the Washington DC Maryland Line
Minutes from Both Pennsylvania Ave and 295
Southern Av SE & Torque St Metro Bus Stop in front of home,
1.7 Miles to Benning Road Metro
1,9 Miles to Naylor Road Metro
Minutes from Fort Circle Park
Location
State DC
County Washington
Zoning R-2
Rooms
Basement Full, Walkout Stairs, Unfinished, Windows
Main Level Bedrooms 4
Interior
Hot Water Natural Gas
Heating Radiator
Cooling Window Unit(s)
Fireplace N
Heat Source Natural Gas
Exterior
Water Access N
Accessibility None
Garage N
Building
Story 3
Foundation Concrete Perimeter, Brick/Mortar
Sewer Public Sewer
Water Public
Architectural Style Colonial
Level or Stories 3
Additional Building Above Grade, Below Grade
New Construction N
Schools
School District District Of Columbia Public Schools
Others
Senior Community No
Tax ID 5366//0831
Ownership Fee Simple
SqFt Source Estimated
Special Listing Condition Standard
Read Less Info
Want to know what your home might be worth? Contact us for a FREE valuation!

Our team is ready to help you sell your home for the highest possible price ASAP

Bought with MICHAEL WESLEY CRAIG Jr. • NHT Real Estate LLC
GET MORE INFORMATION
Bob Gauger
Broker Associate | License ID: 312506
Broker Associate License ID: 312506



