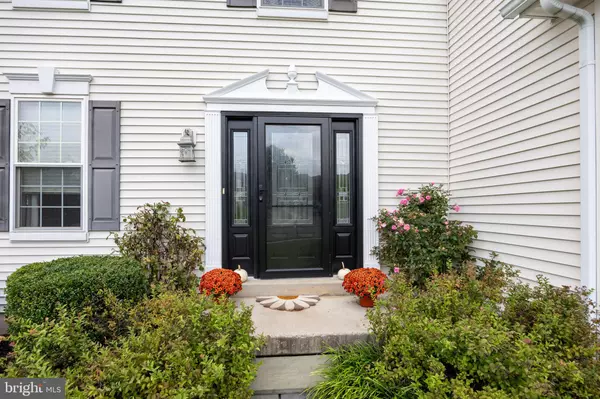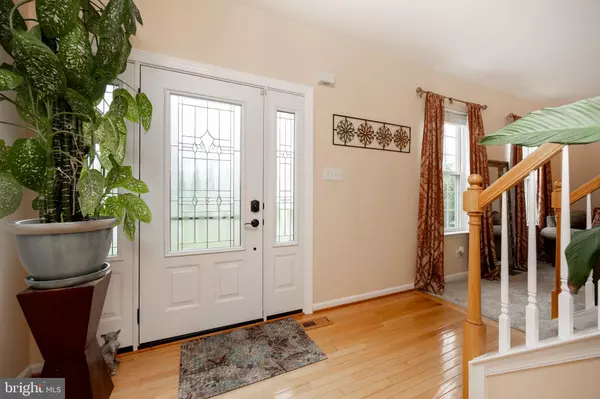For more information regarding the value of a property, please contact us for a free consultation.
Key Details
Sold Price $415,000
Property Type Single Family Home
Sub Type Detached
Listing Status Sold
Purchase Type For Sale
Square Footage 2,476 sqft
Price per Sqft $167
Subdivision Chestnut Grove
MLS Listing ID PAMC2118784
Sold Date 11/19/24
Style Colonial
Bedrooms 3
Full Baths 2
Half Baths 1
HOA Fees $16/ann
HOA Y/N Y
Abv Grd Liv Area 1,876
Originating Board BRIGHT
Year Built 2004
Annual Tax Amount $7,350
Tax Year 2025
Lot Size 8,305 Sqft
Acres 0.19
Lot Dimensions 76.00 x 0.00
Property Description
Welcome to the charming community of Chestnut Grove! This beautifully maintained 3-bedroom, 2.5-bath Colonial home is a true gem, showcasing modern updates and meticulous care throughout. As you enter the foyer, you'll be greeted by elegant hardwood floors that lead you into the heart of the home. The inviting living room, located to the left, provides an excellent space for entertaining guests. Adjacent to it, the dining room is perfect for family dinners and gatherings. The large eat-in kitchen is a chef's dream, featuring abundant cabinetry and ample counter space. Equipped with a gas cooking range, a newer dishwasher, a microwave, and a pantry, it's designed for convenience and organization. Sliding doors offer easy access to a spacious deck and a lovely rear yard, ideal for outdoor entertaining. Just off the kitchen, the cozy family room is the perfect spot to relax and enjoy the big game with family and friends. On the second floor, the main bedroom suite boasts a private bath and a generous walk-in closet. The additional bedrooms are well-sized and share a full hall bath, providing comfort for family or guests. The fully finished lower level expands your living space, featuring two large rooms—one currently set up as a media room and the other as an office, with the potential for a guest bedroom. This area also offers plenty of storage and benefits from an egress window that brings in natural light. Recent improvements include a new roof (2022 with Transferable warranty) and a new high-efficiency gas heater (2023), along with a water softener and a water purification system for your peace of mind. Located in a friendly neighborhood with Pottsgrove schools, this home is ready to welcome you. Don't miss your chance to make it yours!
Location
State PA
County Montgomery
Area Upper Pottsgrove Twp (10660)
Zoning R2
Rooms
Other Rooms Living Room, Dining Room, Primary Bedroom, Bedroom 2, Bedroom 3, Kitchen, Family Room, Office, Media Room
Basement Daylight, Full, Fully Finished, Heated, Sump Pump, Windows, Outside Entrance, Poured Concrete
Interior
Interior Features Bathroom - Walk-In Shower, Carpet, Ceiling Fan(s), Combination Dining/Living, Dining Area, Kitchen - Eat-In, Pantry, Recessed Lighting, Water Treat System
Hot Water Electric
Heating Forced Air
Cooling Central A/C
Flooring Wood, Fully Carpeted, Vinyl
Equipment Built-In Microwave, Cooktop, Dishwasher, Disposal, Dryer - Electric, Oven - Single, Refrigerator, Washer, Water Conditioner - Owned
Fireplace N
Appliance Built-In Microwave, Cooktop, Dishwasher, Disposal, Dryer - Electric, Oven - Single, Refrigerator, Washer, Water Conditioner - Owned
Heat Source Natural Gas
Laundry Main Floor
Exterior
Exterior Feature Deck(s)
Parking Features Garage - Front Entry, Garage Door Opener, Inside Access
Garage Spaces 2.0
Utilities Available Cable TV
Amenities Available Common Grounds
Water Access N
Roof Type Pitched,Shingle
Accessibility None
Porch Deck(s)
Attached Garage 2
Total Parking Spaces 2
Garage Y
Building
Story 2
Foundation Concrete Perimeter
Sewer Public Sewer
Water Public
Architectural Style Colonial
Level or Stories 2
Additional Building Above Grade, Below Grade
New Construction N
Schools
High Schools Pottsgrove Senior
School District Pottsgrove
Others
HOA Fee Include Common Area Maintenance
Senior Community No
Tax ID 60-00-00387-138
Ownership Fee Simple
SqFt Source Assessor
Acceptable Financing Cash, Conventional, FHA, VA
Horse Property N
Listing Terms Cash, Conventional, FHA, VA
Financing Cash,Conventional,FHA,VA
Special Listing Condition Standard
Read Less Info
Want to know what your home might be worth? Contact us for a FREE valuation!

Our team is ready to help you sell your home for the highest possible price ASAP

Bought with Lucinda L Royer • Realty One Group Exclusive
GET MORE INFORMATION
Bob Gauger
Broker Associate | License ID: 312506
Broker Associate License ID: 312506



