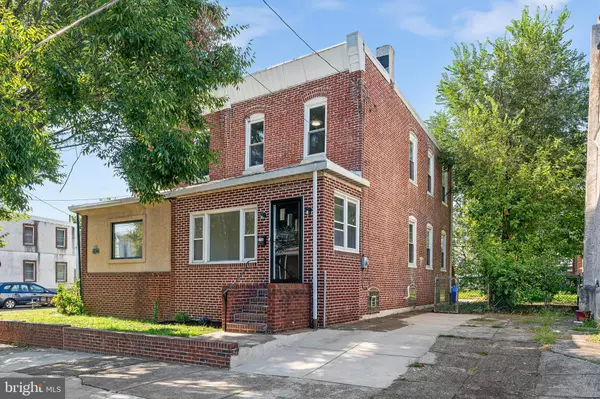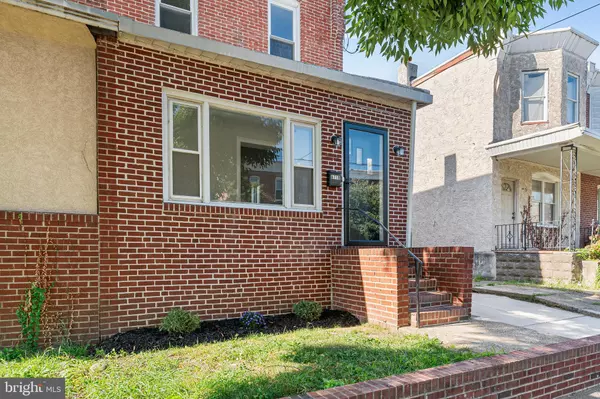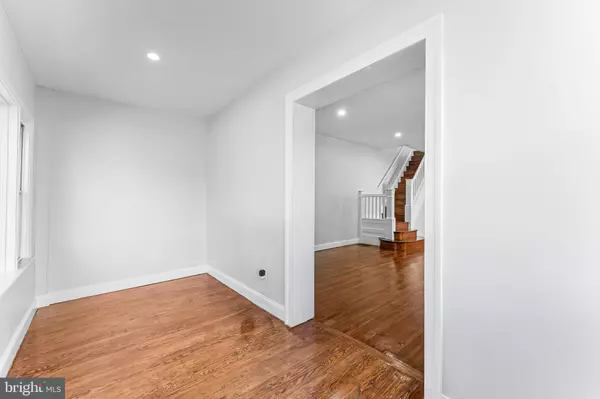For more information regarding the value of a property, please contact us for a free consultation.
Key Details
Sold Price $249,900
Property Type Townhouse
Sub Type Interior Row/Townhouse
Listing Status Sold
Purchase Type For Sale
Square Footage 1,216 sqft
Price per Sqft $205
Subdivision Tacony
MLS Listing ID PAPH2391800
Sold Date 10/11/24
Style Traditional
Bedrooms 3
Full Baths 1
HOA Y/N N
Abv Grd Liv Area 1,216
Originating Board BRIGHT
Year Built 1935
Annual Tax Amount $2,123
Tax Year 2024
Lot Size 2,250 Sqft
Acres 0.05
Lot Dimensions 25.00 x 90.00
Property Description
Come check out this beautiful Northeast Philly Home. Lovely, Fully Rehabbed Twin in Tacony section of Philadelphia. This 3 bedroom, 1 bath twin home features ALL NEW EVERYTHING !!! On the main floor you have beautiful, warm hardwood floors, fresh paint, and recessed lighting. A brand new kitchen that features Marble counter tops, subway tile backsplash, all new GE appliances.
Upstairs you have a brand new bathroom with custom marble and ceramic tile. New wall to wall carpet through-out the upstairs, tall bright windows and plenty of closets.
Even the basement is improved with freshly painted walls and floor. New High Efficiency Heater, New Air Conditioner and New Hot Water Heater. Off street parking for two cars (tandem). Spacious back yard with large concrete patio.
Nothing to do with this house except MOVE IN. Close to Torresdale Ave, Rt 95, shopping, public trans and houses of worship. Come see this cute townhouse and make it your home.
Location
State PA
County Philadelphia
Area 19135 (19135)
Zoning RSA3
Direction Southeast
Rooms
Other Rooms Living Room, Dining Room, Primary Bedroom, Bedroom 2, Kitchen, Bedroom 1
Basement Full
Interior
Interior Features Kitchen - Eat-In
Hot Water Electric
Heating Forced Air
Cooling Central A/C
Flooring Hardwood, Carpet, Marble
Furnishings No
Fireplace N
Heat Source Natural Gas
Laundry Lower Floor
Exterior
Water Access N
Accessibility None
Garage N
Building
Story 2
Foundation Brick/Mortar
Sewer Public Sewer
Water Public
Architectural Style Traditional
Level or Stories 2
Additional Building Above Grade, Below Grade
New Construction N
Schools
School District The School District Of Philadelphia
Others
Senior Community No
Tax ID 412325700
Ownership Fee Simple
SqFt Source Assessor
Special Listing Condition Standard
Read Less Info
Want to know what your home might be worth? Contact us for a FREE valuation!

Our team is ready to help you sell your home for the highest possible price ASAP

Bought with Jonathan Poon • Coldwell Banker Hearthside-Doylestown
GET MORE INFORMATION
Bob Gauger
Broker Associate | License ID: 312506
Broker Associate License ID: 312506



