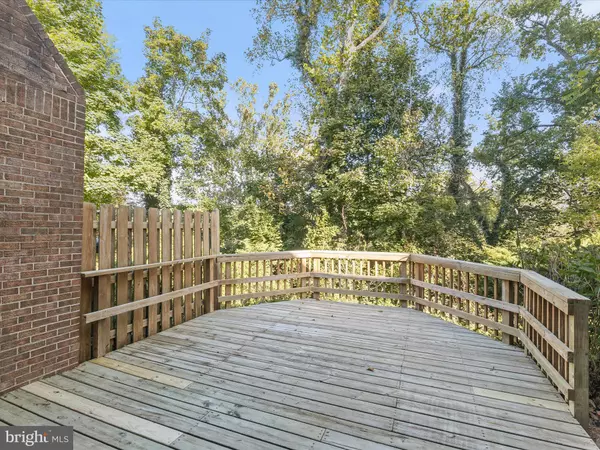For more information regarding the value of a property, please contact us for a free consultation.
Key Details
Sold Price $280,000
Property Type Condo
Sub Type Condo/Co-op
Listing Status Sold
Purchase Type For Sale
Square Footage 1,380 sqft
Price per Sqft $202
Subdivision Stillpond
MLS Listing ID MDBC2108298
Sold Date 11/19/24
Style Traditional
Bedrooms 4
Full Baths 2
Half Baths 1
Condo Fees $340/mo
HOA Y/N N
Abv Grd Liv Area 1,380
Originating Board BRIGHT
Year Built 1973
Annual Tax Amount $2,453
Tax Year 2024
Property Description
Welcome to this sun-filled, open-concept home, freshly painted and carpeted, and boasting updates throughout that include the furnace, A/C, water heater, dishwasher, and the washer and dryer. The expansive living and dining areas highlight rich hardwood floors, while a cozy wood-burning fireplace serves as the heart of the space, creating an inviting atmosphere. Glass sliding doors lead seamlessly to your expansive deck with tree lined views, perfect for entertaining or quiet relaxation. The chef's kitchen showcases a stylish cut-out overlooking the living area, featuring a decorative tile backsplash, abundant cabinetry, and ample prep space, ideal for hosting and everyday cooking. Retreat to the spacious primary suite, which boasts two large closets and an en-suite bathroom with a granite vanity. Two additional bedrooms, and a second full bathroom complete this level. Ascend to the upper level bedroom, an impressive space with vaulted ceilings, perfect for gatherings or as a private escape. Step outside to the front private patio or unwind on the expansive deck, which offers breathtaking, tree-lined views—a true sanctuary in the heart of nature. There are 2 assigned parking spaces for added convenience. The Stillpond community has a beautiful path by the pond. Residents have access to a fantastic pool, perfect for staying cool during the hot summer months. The wooded surroundings in the heart of Cockeysville offer a peaceful retreat while still being conveniently located near local amenities and attractions. The community also covers water bills, roof maintenance, and groundskeeping for added convenience. Call Co-Listing Agent Joe quirk with any questions.
Location
State MD
County Baltimore
Zoning RES
Rooms
Other Rooms Living Room, Dining Room, Primary Bedroom, Bedroom 2, Bedroom 3, Bedroom 5, Kitchen
Interior
Interior Features Carpet, Dining Area, Primary Bath(s)
Hot Water Natural Gas
Heating Forced Air
Cooling Central A/C
Flooring Carpet, Hardwood, Ceramic Tile
Fireplaces Number 1
Equipment Dishwasher, Refrigerator, Dryer, Washer
Fireplace Y
Appliance Dishwasher, Refrigerator, Dryer, Washer
Heat Source Natural Gas
Exterior
Exterior Feature Deck(s)
Parking On Site 2
Fence Wood, Partially, Privacy
Amenities Available Other
Water Access N
View Garden/Lawn, Trees/Woods
Accessibility Other
Porch Deck(s)
Garage N
Building
Story 3
Foundation Other
Sewer Public Sewer
Water Public
Architectural Style Traditional
Level or Stories 3
Additional Building Above Grade, Below Grade
Structure Type Dry Wall,Vaulted Ceilings
New Construction N
Schools
School District Baltimore County Public Schools
Others
Pets Allowed Y
HOA Fee Include Other
Senior Community No
Tax ID 04081600009798
Ownership Condominium
Special Listing Condition Standard
Pets Allowed Case by Case Basis
Read Less Info
Want to know what your home might be worth? Contact us for a FREE valuation!

Our team is ready to help you sell your home for the highest possible price ASAP

Bought with Meghan M Kotlinski • Northrop Realty
GET MORE INFORMATION
Bob Gauger
Broker Associate | License ID: 312506
Broker Associate License ID: 312506



