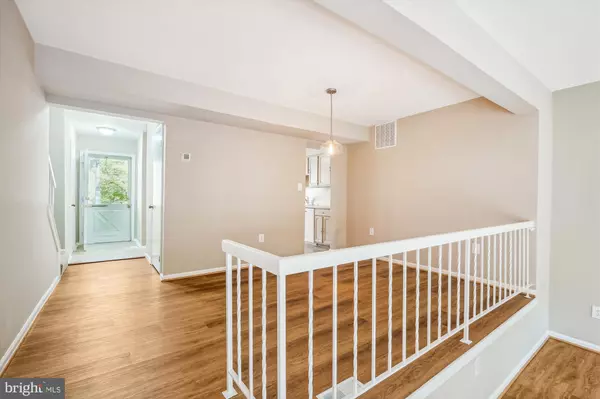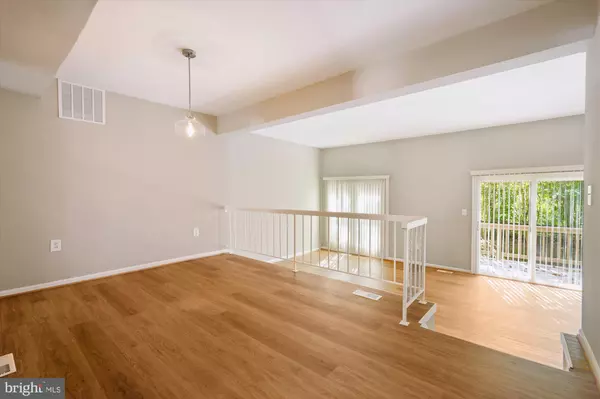For more information regarding the value of a property, please contact us for a free consultation.
Key Details
Sold Price $650,000
Property Type Condo
Sub Type Condo/Co-op
Listing Status Sold
Purchase Type For Sale
Square Footage 2,045 sqft
Price per Sqft $317
Subdivision Montrose Woods Codm
MLS Listing ID MDMC2151204
Sold Date 11/20/24
Style Colonial
Bedrooms 3
Full Baths 2
Half Baths 2
Condo Fees $385/mo
HOA Y/N N
Abv Grd Liv Area 1,378
Originating Board BRIGHT
Year Built 1977
Annual Tax Amount $6,931
Tax Year 2024
Property Description
LOCATION is a Major Plus, this townhome is ideally situated in the secluded and charming community of Montrose Woods. The 3 finished levels (lower level with walk-out) offer 3 BR, 2 FB, and 2 HB. Recent MAJOR UPGRADES!!! Electric Range & Microwave (2024), Dryer (2023), Hot Water Heater (2022), Refrigerator (2019), Dishwasher (2019), Heat Pump (2017), & Windows (2015). Brand New luxury vinyl planks on the main level, new carpeting on upper and lower levels plus the entire townhouse has been tastefully painted. The main level open floor plan includes a dining room and step-down living room with a sliding glass door opening to a deck overlooking trees. The updated table space kitchen with white appliances, a large window, ample cabinet space, & pantry offers a bright place to create wonderful meals. The main level Powder Room has a new vanity & faucet, light fixture, & framed mirror. The upper level features the primary bedroom ensuite with two closets, new carpeting, a ceiling fan, & a private bathroom. There are two additional good-sized bedrooms with new carpeting and double-door closets. The updated hall full bathroom has a brand-new vanity, faucet, & light fixture. The lower level showcases the family room with new carpeting, a wood-burning fireplace, with an exit to the patio overlooking the backyard. Powder Room with new luxury vinyl flooring and a good-sized utility/storage room complete the lower level. The condo fee includes exterior maintenance (including roof) gutter and downspouts, lawn & shrub maintenance, & water. Moreover, the community amenities offered are a tennis court and playground. Additional benefits include the proximity of Pike & Rose, which has an array of shops, restaurants, and other conveniences. Shriver Aquatic Center, public transportation options like the North Bethesda Metro and Ride-on-Bus and 270 and 495 are minutes away. This is an excellent opportunity for anyone searching for a new home in the area! Don't miss the home in your search!!!!
Location
State MD
County Montgomery
Zoning RT12
Rooms
Other Rooms Living Room, Dining Room, Primary Bedroom, Bedroom 2, Bedroom 3, Kitchen, Family Room, Foyer, Storage Room, Utility Room, Bathroom 2, Primary Bathroom, Half Bath
Basement Daylight, Partial, Full, Heated, Improved, Partially Finished, Rear Entrance, Walkout Level, Windows
Interior
Interior Features Carpet, Dining Area, Floor Plan - Traditional, Floor Plan - Open, Kitchen - Eat-In, Window Treatments
Hot Water Electric
Heating Heat Pump(s), Forced Air
Cooling Ceiling Fan(s), Central A/C
Flooring Ceramic Tile, Carpet, Concrete, Luxury Vinyl Plank
Fireplaces Number 1
Fireplaces Type Fireplace - Glass Doors
Equipment Built-In Microwave, Dishwasher, Disposal, Dryer, Exhaust Fan, Oven/Range - Electric, Refrigerator, Washer
Fireplace Y
Window Features Screens
Appliance Built-In Microwave, Dishwasher, Disposal, Dryer, Exhaust Fan, Oven/Range - Electric, Refrigerator, Washer
Heat Source Electric
Exterior
Exterior Feature Deck(s), Patio(s)
Fence Partially
Amenities Available Tennis Courts, Tot Lots/Playground
Water Access N
Roof Type Composite
Accessibility None
Porch Deck(s), Patio(s)
Garage N
Building
Story 3
Foundation Other
Sewer Public Sewer
Water Public
Architectural Style Colonial
Level or Stories 3
Additional Building Above Grade, Below Grade
New Construction N
Schools
Elementary Schools Luxmanor
Middle Schools Tilden
High Schools Walter Johnson
School District Montgomery County Public Schools
Others
Pets Allowed Y
HOA Fee Include Common Area Maintenance,Lawn Care Front,Lawn Care Rear,Lawn Maintenance,Management,Reserve Funds,Road Maintenance,Snow Removal,Sewer,Trash,Ext Bldg Maint
Senior Community No
Tax ID 160401779376
Ownership Condominium
Special Listing Condition Standard
Pets Allowed No Pet Restrictions
Read Less Info
Want to know what your home might be worth? Contact us for a FREE valuation!

Our team is ready to help you sell your home for the highest possible price ASAP

Bought with Nurit Coombe • The Agency DC
GET MORE INFORMATION
Bob Gauger
Broker Associate | License ID: 312506
Broker Associate License ID: 312506



