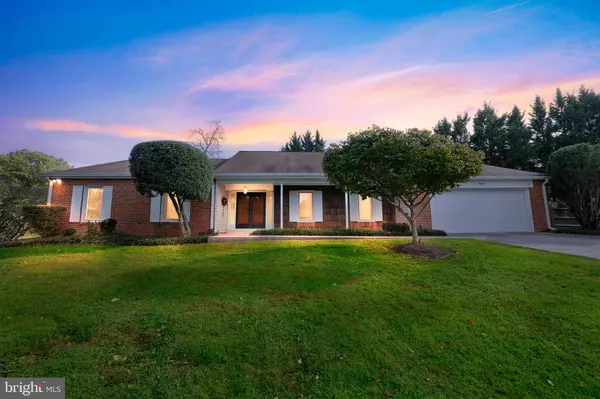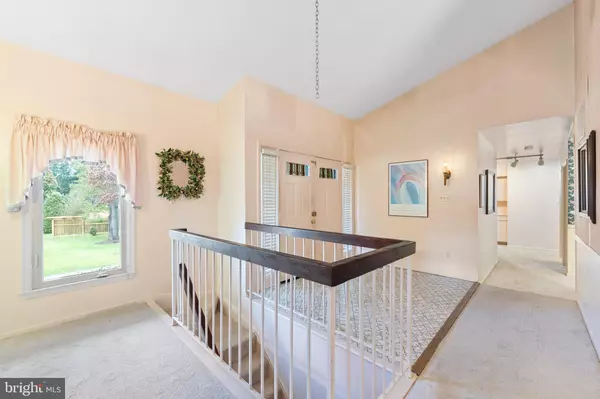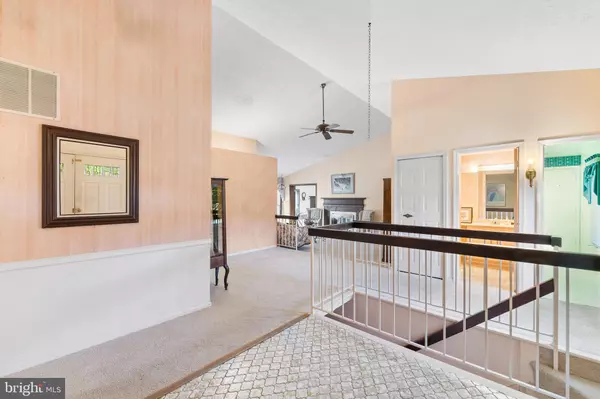For more information regarding the value of a property, please contact us for a free consultation.
Key Details
Sold Price $1,000,000
Property Type Single Family Home
Sub Type Detached
Listing Status Sold
Purchase Type For Sale
Square Footage 2,404 sqft
Price per Sqft $415
Subdivision Clarks Crossing
MLS Listing ID VAFX2203326
Sold Date 11/20/24
Style Ranch/Rambler
Bedrooms 3
Full Baths 2
Half Baths 1
HOA Fees $6/ann
HOA Y/N Y
Abv Grd Liv Area 2,404
Originating Board BRIGHT
Year Built 1975
Annual Tax Amount $10,768
Tax Year 2024
Lot Size 0.529 Acres
Acres 0.53
Property Description
Welcome to this charming traditional home located on a peaceful cul-de-sac, just minutes from downtown Vienna. The spacious main level offers three carpeted bedrooms, two full bathrooms, and an additional half bath, providing both convenience and comfort for daily living. This property boasts a desirable open floor plan with hardwood floors throughout the main living areas, large windows that invite an abundance of natural light, and a seamless indoor-outdoor flow. The outdoor patio is ideal for gatherings or enjoying quiet moments. This home also features a two-car garage with a driveway for ample parking and is located within proximity to schools, shopping, and restaurants. Situated on a beautifully landscaped lot, the property combines suburban charm with modern amenities. Perfect location for fans of the outdoors with it's proximity to Clark's Crossing Park or the W&OD and the Gerry Connolly County Connector Trail. Backyard has an enclosed deer-proof fence as the neighborhood is great for wildlife viewing. There is a small outdoor enclosed area, with access from inside, for a small pet.
Location
State VA
County Fairfax
Zoning 111
Rooms
Basement Connecting Stairway
Main Level Bedrooms 3
Interior
Hot Water 60+ Gallon Tank
Heating Central
Cooling Central A/C
Fireplaces Number 2
Fireplace Y
Heat Source Electric
Exterior
Water Access N
Accessibility None
Garage N
Building
Story 2
Foundation Permanent
Sewer Public Sewer
Water Public
Architectural Style Ranch/Rambler
Level or Stories 2
Additional Building Above Grade, Below Grade
New Construction N
Schools
Elementary Schools Wolftrap
Middle Schools Kilmer
High Schools Marshall
School District Fairfax County Public Schools
Others
Senior Community No
Tax ID 0283 14 0008B
Ownership Fee Simple
SqFt Source Assessor
Special Listing Condition Standard
Read Less Info
Want to know what your home might be worth? Contact us for a FREE valuation!

Our team is ready to help you sell your home for the highest possible price ASAP

Bought with Jacquelynn C Frederick • Samson Properties
GET MORE INFORMATION

Bob Gauger
Broker Associate | License ID: 312506
Broker Associate License ID: 312506



