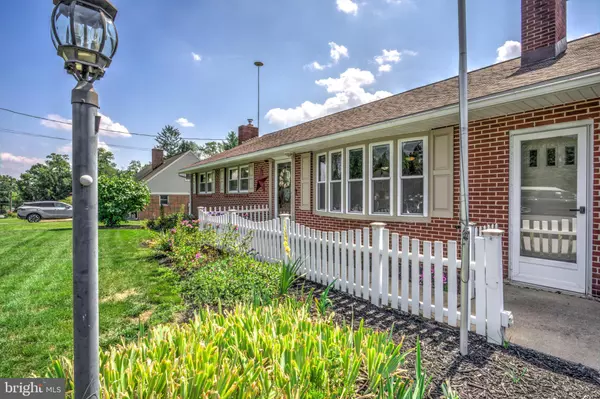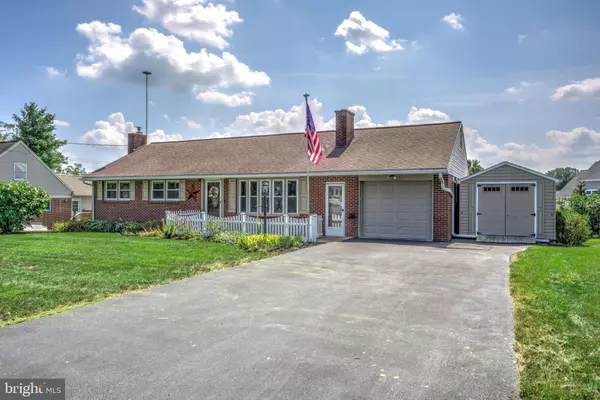For more information regarding the value of a property, please contact us for a free consultation.
Key Details
Sold Price $410,000
Property Type Single Family Home
Sub Type Detached
Listing Status Sold
Purchase Type For Sale
Square Footage 2,268 sqft
Price per Sqft $180
Subdivision Kissel Hill
MLS Listing ID PALA2058824
Sold Date 11/21/24
Style Ranch/Rambler
Bedrooms 3
Full Baths 2
HOA Y/N N
Abv Grd Liv Area 1,232
Originating Board BRIGHT
Year Built 1962
Annual Tax Amount $3,363
Tax Year 2024
Lot Size 0.300 Acres
Acres 0.3
Lot Dimensions 0.00 x 0.00
Property Description
GO GREEN! Here is one for the environmentally conscious homeowner. This delightful ranch style home has seen an extensive remodel by the current owner making it move in ready and enjoyable on day one. It also offers you very economical utility costs with a newer solar system with full transferrable warranty. The current owners average total bill to PPL and the solar lease (combined) is approximately ONLY $165.00./ month! An info packet is available upon request and the solar rep is happy to answer any questions.
If you are looking for an updated home that offers one floor living you will want to see this one! The home boasts a kitchen remodel with granite counter tops. A large living room with beautiful wood floors, expansive windows and cozy fireplace. Two full bathrooms, first floor laundry room and great storage spaces. Currently you will find 2 bedrooms on the main floor. The expansive primary bedroom was created by removing a wall between two bedrooms so if you need three bedrooms on the main floor, the wall could be re-installed and the owner may be willing to do this with an acceptable offer. There is an additional bedroom in the finished area of the basement and the basement steps are open with direct connection to the finished lower.
You will enjoy a full basement with wood shop, storage area, 3rd bedroom and large family room area with a second fireplace. You will also appreciate the outside entrance here. The brick exterior is not only attractive, it offers low maintenance upkeep. The fenced yard is a bonus and the neighborhood is very sought after due to close proximity to shopping, hospitals, Lancaster airport, dining and more. The system is leased and will be transferred to the new owners.
See the documents tab for a list of renovations and utility information.
Location
State PA
County Lancaster
Area Warwick Twp (10560)
Zoning RESIDENTIAL
Rooms
Basement Outside Entrance, Partially Finished
Main Level Bedrooms 2
Interior
Interior Features Kitchen - Eat-In, Upgraded Countertops, Wood Floors
Hot Water Electric
Heating Forced Air
Cooling Central A/C, Solar On Grid
Flooring Luxury Vinyl Plank, Wood
Fireplaces Number 1
Fireplaces Type Gas/Propane, Wood
Equipment Dishwasher, Oven/Range - Gas
Fireplace Y
Appliance Dishwasher, Oven/Range - Gas
Heat Source Oil, Propane - Owned
Laundry Main Floor
Exterior
Parking Features Garage - Front Entry
Garage Spaces 5.0
Fence Chain Link
Utilities Available Propane
Water Access N
Roof Type Composite
Street Surface Paved
Accessibility None
Road Frontage Boro/Township
Attached Garage 1
Total Parking Spaces 5
Garage Y
Building
Story 1
Foundation Other
Sewer Public Sewer
Water Public
Architectural Style Ranch/Rambler
Level or Stories 1
Additional Building Above Grade, Below Grade
New Construction N
Schools
High Schools Warwick Senior
School District Warwick
Others
Senior Community No
Tax ID 600-40883-0-0000
Ownership Fee Simple
SqFt Source Assessor
Acceptable Financing Cash, Conventional, FHA, VA
Listing Terms Cash, Conventional, FHA, VA
Financing Cash,Conventional,FHA,VA
Special Listing Condition Standard
Read Less Info
Want to know what your home might be worth? Contact us for a FREE valuation!

Our team is ready to help you sell your home for the highest possible price ASAP

Bought with Bryn Scott Hess • RE/MAX Pinnacle
GET MORE INFORMATION
Bob Gauger
Broker Associate | License ID: 312506
Broker Associate License ID: 312506



