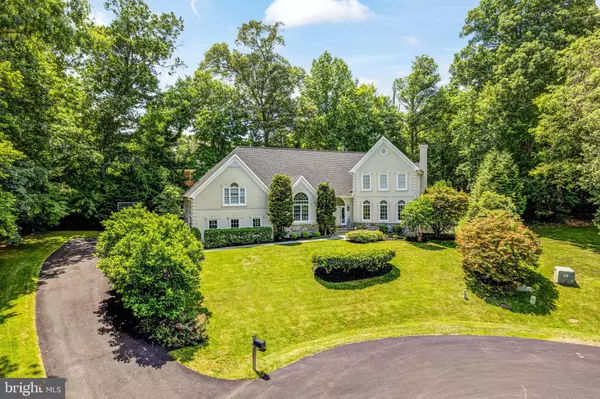For more information regarding the value of a property, please contact us for a free consultation.
Key Details
Sold Price $2,315,000
Property Type Single Family Home
Sub Type Detached
Listing Status Sold
Purchase Type For Sale
Square Footage 7,014 sqft
Price per Sqft $330
Subdivision None Available
MLS Listing ID VAFX2185542
Sold Date 11/20/24
Style Transitional
Bedrooms 5
Full Baths 4
Half Baths 1
HOA Y/N N
Abv Grd Liv Area 4,954
Originating Board BRIGHT
Year Built 1994
Annual Tax Amount $17,101
Tax Year 2024
Lot Size 0.827 Acres
Acres 0.83
Property Description
Welcome to your dream home nestled within a serene cul de sac, where luxury meets tranquility in this truly exceptional estate. Step into an oasis of sophistication and comfort, where every detail has been meticulously crafted to create an unparalleled living experience.
As you enter this hard stucco transitional home, you are greeted by a grand foyer adorned with exquisite finishes and elegant lighting, setting the tone for the opulence that awaits. The expansive living spaces boast soaring ceilings, inviting natural light to dance through the home, illuminating the impeccable design at every turn.
Entertain with ease in the gourmet chef's kitchen, complete with top-of-the-line appliances, custom cabinetry, and sprawling countertops. Whether hosting intimate gatherings or lavish parties, this culinary haven is sure to impress even the most discerning of guests.
Retreat to the luxurious owner's suite, where serenity awaits amidst plush furnishings, a cozy fireplace, and a spa-like bath. Each additional bedroom offers its own unique charm and character, providing ample space and privacy for family and guests alike.
Step outside to discover your own private oasis, where lush landscaping surrounds intimate sitting areas creating an idyllic setting for outdoor relaxation and entertainment. Unwind on the expansive patio, basking in the warmth of the sun or enjoying al fresco dining under the stars.
Location
State VA
County Fairfax
Zoning 110
Rooms
Other Rooms Living Room, Dining Room, Primary Bedroom, Bedroom 2, Bedroom 3, Bedroom 4, Bedroom 5, Kitchen, Family Room, Foyer, Breakfast Room, Exercise Room, Laundry, Office, Recreation Room, Utility Room, Bonus Room
Basement Fully Finished, Daylight, Partial
Interior
Interior Features Built-Ins, Breakfast Area, Carpet, Ceiling Fan(s), Crown Moldings, Dining Area, Family Room Off Kitchen, Formal/Separate Dining Room, Kitchen - Gourmet, Kitchen - Island, Pantry, Primary Bath(s), Recessed Lighting, Upgraded Countertops, Walk-in Closet(s), Wet/Dry Bar, Wood Floors
Hot Water Natural Gas
Heating Heat Pump(s), Zoned, Central
Cooling Heat Pump(s), Central A/C
Flooring Carpet, Hardwood, Tile/Brick, Stone, Other
Fireplaces Number 4
Fireplaces Type Gas/Propane, Marble, Stone, Wood
Fireplace Y
Heat Source Natural Gas, Electric
Laundry Upper Floor
Exterior
Exterior Feature Patio(s)
Parking Features Garage - Side Entry
Garage Spaces 3.0
Water Access N
Accessibility None
Porch Patio(s)
Attached Garage 3
Total Parking Spaces 3
Garage Y
Building
Lot Description Landscaping, Partly Wooded
Story 3
Foundation Concrete Perimeter
Sewer Septic < # of BR
Water Public
Architectural Style Transitional
Level or Stories 3
Additional Building Above Grade, Below Grade
Structure Type 9'+ Ceilings,2 Story Ceilings,Cathedral Ceilings
New Construction N
Schools
Elementary Schools Colvin Run
Middle Schools Cooper
High Schools Langley
School District Fairfax County Public Schools
Others
Senior Community No
Tax ID 0124 22 0002A
Ownership Fee Simple
SqFt Source Assessor
Special Listing Condition Standard
Read Less Info
Want to know what your home might be worth? Contact us for a FREE valuation!

Our team is ready to help you sell your home for the highest possible price ASAP

Bought with Kathleen N Rehill • RE/MAX Distinctive Real Estate, Inc.
GET MORE INFORMATION
Bob Gauger
Broker Associate | License ID: 312506
Broker Associate License ID: 312506



