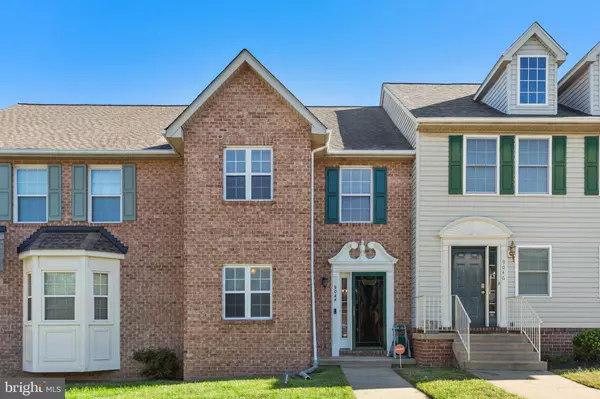For more information regarding the value of a property, please contact us for a free consultation.
Key Details
Sold Price $383,000
Property Type Townhouse
Sub Type Interior Row/Townhouse
Listing Status Sold
Purchase Type For Sale
Square Footage 1,576 sqft
Price per Sqft $243
Subdivision Clinton Dale Townhouses
MLS Listing ID MDPG2128240
Sold Date 11/21/24
Style Traditional
Bedrooms 3
Full Baths 2
Half Baths 2
HOA Fees $57/ann
HOA Y/N Y
Abv Grd Liv Area 1,576
Originating Board BRIGHT
Year Built 1997
Annual Tax Amount $4,685
Tax Year 2024
Lot Size 1,980 Sqft
Acres 0.05
Property Description
Like-new townhome featuring 3 bedrooms and 2 full, 2 half baths. Freshly installed LVP flooring spans all three finished levels. The lower level boasts a spacious family room with a wood-burning fireplace, a laundry room, a half bath, and direct access to the rear yard. On the main level, enjoy a bright living and dining area that flows into a stunning gourmet kitchen, complete with a breakfast nook, elegant granite countertops, stainless steel appliances, and cherrywood cabinetry. The upper level showcases a roomy primary suite with a vaulted ceiling, en suite bath, and walk-in closet, along with two additional generous bedrooms and a full bath in the hallway. Outside are 2 dedicated parking spaces. Let's talk about the community! This hidden gem is accessible from the street and boasts beautiful greenery and open spaces perfect for jogging or walking your dog. Conveniently located near abundant shopping and just a short drive to Washington, DC, with easy access to major commuter routes. This home won't last long, so don't miss your chance to be a part of Clinton Dale Townhomes!
Location
State MD
County Prince Georges
Zoning RSFA
Rooms
Other Rooms Living Room, Dining Room, Primary Bedroom, Bedroom 2, Bedroom 3, Kitchen, Foyer, Laundry, Recreation Room, Primary Bathroom, Full Bath, Half Bath
Basement Connecting Stairway
Interior
Interior Features Bathroom - Tub Shower, Breakfast Area, Carpet, Ceiling Fan(s), Chair Railings, Dining Area, Floor Plan - Traditional, Formal/Separate Dining Room, Kitchen - Eat-In, Kitchen - Gourmet, Kitchen - Table Space, Primary Bath(s), Sprinkler System, Upgraded Countertops, Walk-in Closet(s)
Hot Water Electric
Heating Forced Air
Cooling Central A/C
Fireplaces Number 1
Equipment Built-In Microwave, Dishwasher, Disposal, Dryer, Freezer, Oven/Range - Electric, Refrigerator, Washer
Fireplace Y
Appliance Built-In Microwave, Dishwasher, Disposal, Dryer, Freezer, Oven/Range - Electric, Refrigerator, Washer
Heat Source Electric
Exterior
Exterior Feature Brick, Roof
Parking On Site 2
Water Access N
Accessibility Other
Porch Brick, Roof
Garage N
Building
Story 3
Foundation Permanent
Sewer Public Sewer
Water Public
Architectural Style Traditional
Level or Stories 3
Additional Building Above Grade
New Construction N
Schools
High Schools Surrattsville
School District Prince George'S County Public Schools
Others
Pets Allowed N
Senior Community No
Tax ID 17092821015
Ownership Fee Simple
SqFt Source Assessor
Security Features Security System,Sprinkler System - Indoor
Special Listing Condition Standard
Read Less Info
Want to know what your home might be worth? Contact us for a FREE valuation!

Our team is ready to help you sell your home for the highest possible price ASAP

Bought with Grant Bim • Winning Edge
GET MORE INFORMATION
Bob Gauger
Broker Associate | License ID: 312506
Broker Associate License ID: 312506



