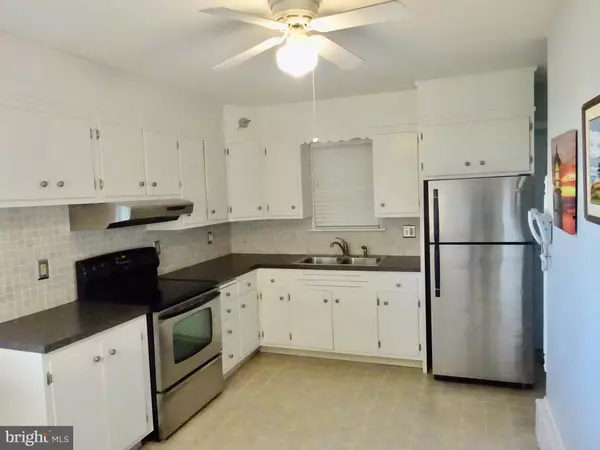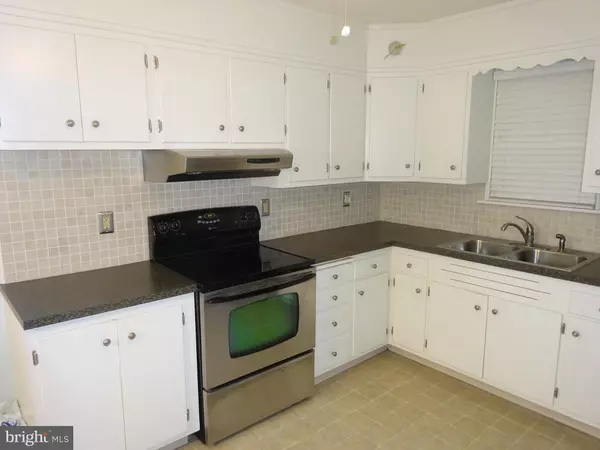For more information regarding the value of a property, please contact us for a free consultation.
Key Details
Sold Price $256,650
Property Type Single Family Home
Sub Type Detached
Listing Status Sold
Purchase Type For Sale
Square Footage 1,120 sqft
Price per Sqft $229
Subdivision None Available
MLS Listing ID PABK2050326
Sold Date 11/21/24
Style Ranch/Rambler
Bedrooms 3
Full Baths 1
HOA Y/N N
Abv Grd Liv Area 1,120
Originating Board BRIGHT
Year Built 1961
Annual Tax Amount $3,754
Tax Year 2024
Lot Size 8,712 Sqft
Acres 0.2
Lot Dimensions 0.00 x 0.00
Property Description
You will notice the pride of ownership as you step into this charming 3-bedroom, 1 bath ranch home located in the Fleetwood Area School District. The main level boasts an updated kitchen with dining area and a spacious living room with hard wood flooring. Three bedrooms all with hardwood floors and a full bath along with a 24' X 8' breezeway round out the main level. Plenty of storage with a walk-up attic and a full basement. A four-year-old roof, replacement windows, attached one car garage, and a brand-new hot water heater are just a few of the many amenities this beauty has to offer making this home a must see. Multiple offers in,all offers will be presented after 6pm Tuesday the 29th.
Location
State PA
County Berks
Area Richmond Twp (10272)
Zoning RES
Rooms
Other Rooms Living Room, Bedroom 2, Bedroom 3, Kitchen, Bedroom 1, Bathroom 1, Attic
Basement Full, Interior Access, Outside Entrance, Poured Concrete, Sump Pump, Unfinished, Walkout Stairs
Main Level Bedrooms 3
Interior
Interior Features Attic, Bathroom - Tub Shower, Combination Kitchen/Dining, Dining Area, Entry Level Bedroom, Floor Plan - Traditional, Kitchen - Eat-In, Wood Floors, Ceiling Fan(s)
Hot Water Electric
Heating Baseboard - Hot Water
Cooling None
Equipment Dryer - Electric, Oven/Range - Electric, Refrigerator, Washer, Water Heater
Fireplace N
Appliance Dryer - Electric, Oven/Range - Electric, Refrigerator, Washer, Water Heater
Heat Source Oil
Laundry Basement
Exterior
Exterior Feature Breezeway, Enclosed, Patio(s)
Parking Features Garage - Front Entry, Garage Door Opener, Inside Access
Garage Spaces 3.0
Water Access N
Roof Type Pitched,Shingle
Accessibility None
Porch Breezeway, Enclosed, Patio(s)
Attached Garage 1
Total Parking Spaces 3
Garage Y
Building
Story 1
Foundation Block
Sewer Public Sewer
Water Well
Architectural Style Ranch/Rambler
Level or Stories 1
Additional Building Above Grade, Below Grade
New Construction N
Schools
School District Fleetwood Area
Others
Senior Community No
Tax ID 72-5431-13-02-8741
Ownership Fee Simple
SqFt Source Assessor
Acceptable Financing Cash, Conventional, FHA, VA
Listing Terms Cash, Conventional, FHA, VA
Financing Cash,Conventional,FHA,VA
Special Listing Condition Standard
Read Less Info
Want to know what your home might be worth? Contact us for a FREE valuation!

Our team is ready to help you sell your home for the highest possible price ASAP

Bought with Mary B Sugita • Realty One Group Exclusive
GET MORE INFORMATION
Bob Gauger
Broker Associate | License ID: 312506
Broker Associate License ID: 312506



