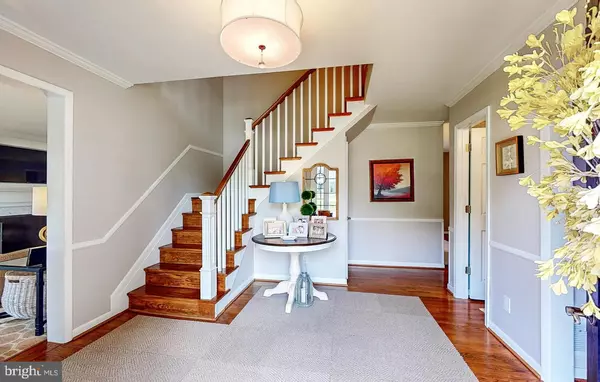For more information regarding the value of a property, please contact us for a free consultation.
Key Details
Sold Price $875,000
Property Type Single Family Home
Sub Type Detached
Listing Status Sold
Purchase Type For Sale
Square Footage 2,872 sqft
Price per Sqft $304
Subdivision Brook Meadows
MLS Listing ID MDBC2106604
Sold Date 11/22/24
Style Colonial
Bedrooms 4
Full Baths 3
Half Baths 1
HOA Y/N N
Abv Grd Liv Area 2,872
Originating Board BRIGHT
Year Built 1964
Annual Tax Amount $6,119
Tax Year 2024
Lot Size 0.930 Acres
Acres 0.93
Property Description
Step into this beautifully updated home on a spacious, flat lot in a prime location. The residence boasts a classic floor plan with an inviting open layout that's perfect for entertaining and comfortable living. The foyer leads to a family room with three walls of windows, a gas fireplace, and built-ins, as well as a formal dining room. The impressive kitchen seamlessly connects to the living room, which features another gas fireplace. Upstairs, you'll find four bedrooms and two full baths. The finished lower level includes additional entertainment space, a homework or office area, a gym, and a full bathroom. The neighborhood borders Cromwell Valley Park and Loch Raven Reservoir, offering fantastic nature trails and scenic walks. The home faces east, providing a shaded backyard in the afternoons and evenings. Recent updates include a new AC, furnace, and 75-gallon hot water heater in 2022, with the roof replaced in 2017. Sellers desired settlement date will be provided once Seller has a construction completion date for their new home.
Location
State MD
County Baltimore
Zoning R
Rooms
Other Rooms Living Room, Dining Room, Primary Bedroom, Bedroom 2, Bedroom 3, Bedroom 4, Kitchen, Family Room, Foyer, Other, Recreation Room
Basement Partially Finished, Interior Access, Outside Entrance, Walkout Stairs
Interior
Interior Features Combination Kitchen/Dining, Combination Kitchen/Living, Floor Plan - Traditional, Formal/Separate Dining Room, Kitchen - Gourmet, Kitchen - Island, Primary Bath(s), Recessed Lighting, Wood Floors
Hot Water Natural Gas
Heating Forced Air
Cooling Central A/C, Ceiling Fan(s)
Fireplaces Number 2
Fireplaces Type Gas/Propane
Equipment Dryer, Washer, Dishwasher, Exhaust Fan, Disposal, Refrigerator, Stove
Fireplace Y
Appliance Dryer, Washer, Dishwasher, Exhaust Fan, Disposal, Refrigerator, Stove
Heat Source Natural Gas
Laundry Lower Floor
Exterior
Parking Features Garage - Front Entry, Garage Door Opener, Inside Access
Garage Spaces 2.0
Water Access N
Accessibility None
Attached Garage 2
Total Parking Spaces 2
Garage Y
Building
Story 3
Foundation Other
Sewer Public Sewer
Water Public
Architectural Style Colonial
Level or Stories 3
Additional Building Above Grade, Below Grade
New Construction N
Schools
School District Baltimore County Public Schools
Others
Senior Community No
Tax ID 04090919077570
Ownership Fee Simple
SqFt Source Assessor
Special Listing Condition Standard
Read Less Info
Want to know what your home might be worth? Contact us for a FREE valuation!

Our team is ready to help you sell your home for the highest possible price ASAP

Bought with Sharon Bregel • Cummings & Co. Realtors
GET MORE INFORMATION
Bob Gauger
Broker Associate | License ID: 312506
Broker Associate License ID: 312506



