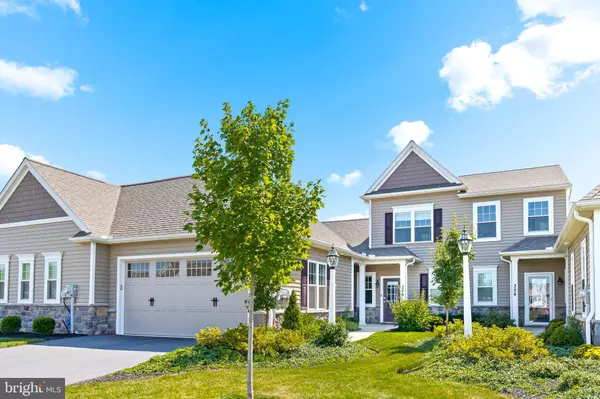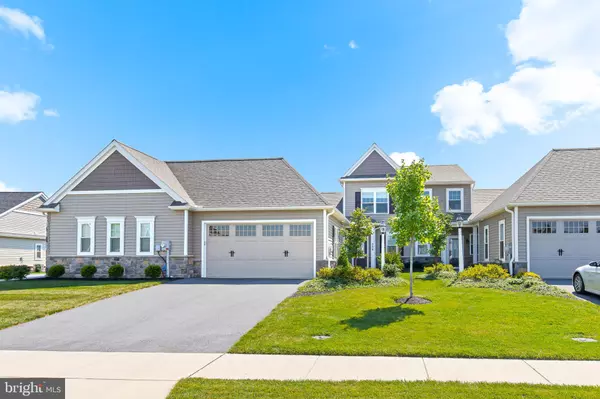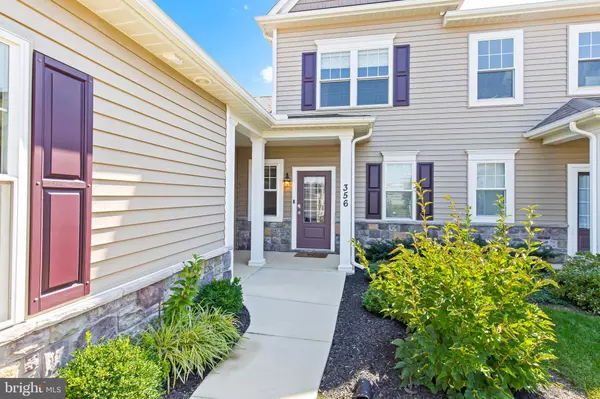For more information regarding the value of a property, please contact us for a free consultation.
Key Details
Sold Price $479,000
Property Type Townhouse
Sub Type Interior Row/Townhouse
Listing Status Sold
Purchase Type For Sale
Square Footage 1,858 sqft
Price per Sqft $257
Subdivision Lititz Reserve
MLS Listing ID PALA2057006
Sold Date 11/26/24
Style Traditional
Bedrooms 3
Full Baths 2
Half Baths 1
HOA Fees $132/mo
HOA Y/N Y
Abv Grd Liv Area 1,858
Originating Board BRIGHT
Year Built 2021
Annual Tax Amount $5,672
Tax Year 2023
Lot Size 5,227 Sqft
Acres 0.12
Property Description
Enjoy scenic views and the pristine interior of this fabulous 2021 built home! Within minutes of delightful Lititz shops, restaurants, parks, and trails. Luxury surrounds you in this open floor plan with tons of windows, which drenches this home with sunlight. Plenty of upgrades and detailed finishes throughout. A lovely first floor primary suite is wonderfully convenient and absolutely amazing with tray ceiling, dual vanities, walk-in closet, dual vanities, and pretty stall shower. An amazing gourmet Cook's Kitchen has lots of bells & whistles including stainless appliances, recessed lighting, large island with seating, quartz countertops, and tile backsplash. A spacious & gracious Living Room is a great place for entertaining large groups or hosting intimate get togethers. A First floor sunroom rounds out this wonderful main floor.
Upstairs you'll love the two additional bedrooms and another full bath, as well as lots of storage.
Yearly Rentals are permitted.
Outside, you'll love the spacious patio with privacy dividers. EASY living with HOA covers EXTERIOR MAINTENANCE, SNOW, MOW & TRASH.
Location
State PA
County Lancaster
Area Warwick Twp (10560)
Zoning RESIDENTIAL
Rooms
Other Rooms Living Room, Dining Room, Primary Bedroom, Bedroom 2, Bedroom 3, Kitchen, Sun/Florida Room, Bathroom 1, Primary Bathroom, Half Bath
Main Level Bedrooms 1
Interior
Interior Features Carpet, Ceiling Fan(s), Combination Kitchen/Dining, Dining Area, Entry Level Bedroom, Upgraded Countertops
Hot Water Electric
Heating Forced Air
Cooling Central A/C
Flooring Carpet, Laminated, Vinyl
Equipment Built-In Microwave, Built-In Range, Cooktop, Dishwasher, Disposal, Microwave
Fireplace N
Window Features Insulated
Appliance Built-In Microwave, Built-In Range, Cooktop, Dishwasher, Disposal, Microwave
Heat Source Natural Gas
Laundry Main Floor
Exterior
Exterior Feature Porch(es), Patio(s)
Parking Features Garage - Front Entry
Garage Spaces 2.0
Utilities Available Cable TV Available
Water Access N
Roof Type Composite,Shingle
Accessibility Other
Porch Porch(es), Patio(s)
Road Frontage Public
Attached Garage 2
Total Parking Spaces 2
Garage Y
Building
Lot Description Level
Story 2
Foundation Other
Sewer Public Sewer
Water Public
Architectural Style Traditional
Level or Stories 2
Additional Building Above Grade, Below Grade
Structure Type Dry Wall
New Construction N
Schools
High Schools Warwick
School District Warwick
Others
HOA Fee Include Lawn Maintenance,Snow Removal,Trash,Common Area Maintenance
Senior Community No
Tax ID 600-63300-0-0000
Ownership Fee Simple
SqFt Source Assessor
Security Features Smoke Detector
Acceptable Financing Cash, Conventional
Listing Terms Cash, Conventional
Financing Cash,Conventional
Special Listing Condition Standard
Read Less Info
Want to know what your home might be worth? Contact us for a FREE valuation!

Our team is ready to help you sell your home for the highest possible price ASAP

Bought with Kelly Reber • Kingsway Realty - Lancaster
GET MORE INFORMATION

Bob Gauger
Broker Associate | License ID: 312506
Broker Associate License ID: 312506



