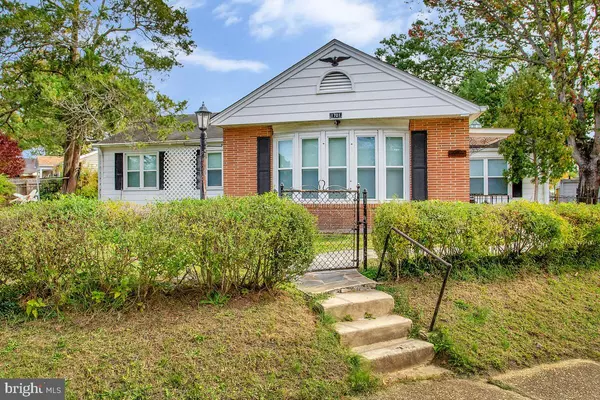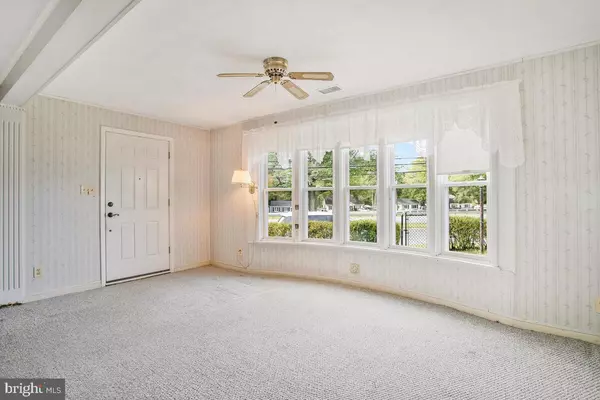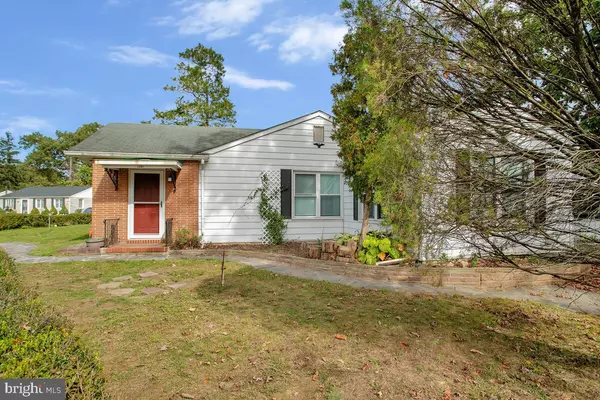For more information regarding the value of a property, please contact us for a free consultation.
Key Details
Sold Price $315,000
Property Type Single Family Home
Sub Type Detached
Listing Status Sold
Purchase Type For Sale
Square Footage 1,309 sqft
Price per Sqft $240
Subdivision Harundale
MLS Listing ID MDAA2094382
Sold Date 11/26/24
Style Ranch/Rambler
Bedrooms 3
Full Baths 1
HOA Fees $4/ann
HOA Y/N Y
Abv Grd Liv Area 1,309
Originating Board BRIGHT
Year Built 1947
Annual Tax Amount $2,994
Tax Year 2024
Lot Size 7,100 Sqft
Acres 0.16
Property Description
****PRICED TO SELL****Amazing property ready for new owners to complete the updates owner began. Breakfast bar separates living room and kitchen. Dining room addition as well as added space in living room. Large hall closet for storage. Laundry closet/storage area off of kitchen. Pull down attic. CAC. Newer windows. Shed in rear is divided into He and She Sheds with electric. Parking for 2 cars in driveway. Selling AS IS, WHERE IS – seller will make no repairs. Inspections for informational purposes only. This home is conveniently located with easy access to major commuter routes, near dining, shopping and schools. Ideally situated for commutes to Baltimore, Ft Meade, DC and Annapolis. Get this bargain before it’s gone!
Location
State MD
County Anne Arundel
Zoning R5
Rooms
Other Rooms Living Room, Dining Room, Bedroom 2, Bedroom 3, Kitchen, Bedroom 1, Laundry, Bathroom 1, Attic
Main Level Bedrooms 3
Interior
Interior Features Attic, Bathroom - Tub Shower, Breakfast Area, Built-Ins, Carpet, Ceiling Fan(s), Entry Level Bedroom, Exposed Beams, Floor Plan - Traditional, Formal/Separate Dining Room, Kitchen - Galley, Recessed Lighting
Hot Water Electric
Heating Forced Air
Cooling Central A/C, Ceiling Fan(s), Heat Pump(s)
Equipment Disposal, Dishwasher, Oven/Range - Electric, Range Hood, Refrigerator, Washer, Water Heater
Fireplace N
Window Features Bay/Bow,Double Pane
Appliance Disposal, Dishwasher, Oven/Range - Electric, Range Hood, Refrigerator, Washer, Water Heater
Heat Source Electric
Exterior
Garage Spaces 2.0
Water Access N
Accessibility None
Total Parking Spaces 2
Garage N
Building
Story 1
Foundation Slab
Sewer Public Sewer
Water Public
Architectural Style Ranch/Rambler
Level or Stories 1
Additional Building Above Grade, Below Grade
New Construction N
Schools
School District Anne Arundel County Public Schools
Others
Senior Community No
Tax ID 020341832223230
Ownership Fee Simple
SqFt Source Assessor
Acceptable Financing Cash, Conventional, FHA 203(k)
Listing Terms Cash, Conventional, FHA 203(k)
Financing Cash,Conventional,FHA 203(k)
Special Listing Condition Probate Listing
Read Less Info
Want to know what your home might be worth? Contact us for a FREE valuation!

Our team is ready to help you sell your home for the highest possible price ASAP

Bought with Candyce Astroth • Samson Properties
GET MORE INFORMATION

Bob Gauger
Broker Associate | License ID: 312506
Broker Associate License ID: 312506



