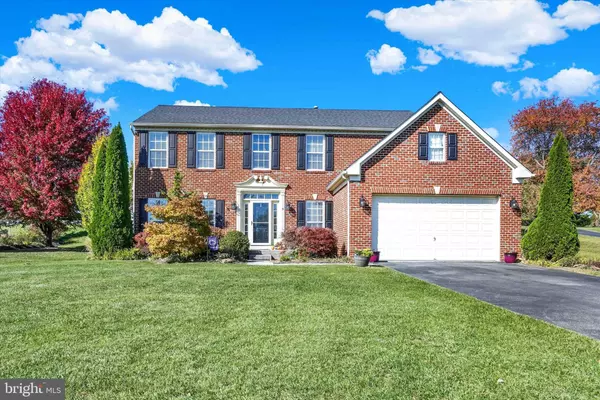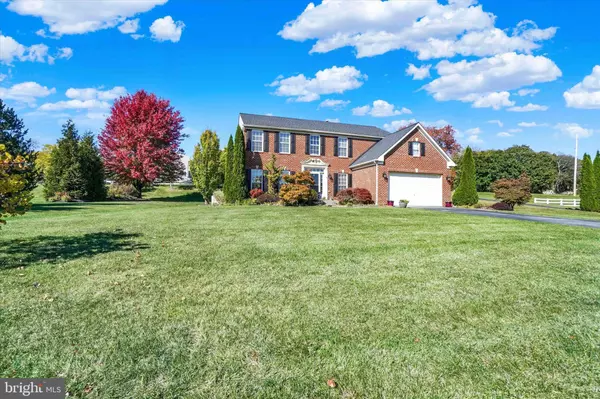For more information regarding the value of a property, please contact us for a free consultation.
Key Details
Sold Price $485,000
Property Type Single Family Home
Sub Type Detached
Listing Status Sold
Purchase Type For Sale
Square Footage 3,366 sqft
Price per Sqft $144
Subdivision Valley View Grove
MLS Listing ID PAYK2069866
Sold Date 11/25/24
Style Colonial
Bedrooms 4
Full Baths 2
Half Baths 1
HOA Fees $12/ann
HOA Y/N Y
Abv Grd Liv Area 2,716
Originating Board BRIGHT
Year Built 2005
Annual Tax Amount $7,398
Tax Year 2024
Lot Size 0.459 Acres
Acres 0.46
Property Description
This stunning 4-bedroom, 2.5-bath home in the sought-after Southern School District is conveniently located near the Maryland line and shopping. The main level boasts 9-foot ceilings, a spacious family room that flows into the gourmet kitchen, which features solid surface countertops, stainless steel appliances, gas cooking, an island, pantry, and a built-in secretary desk—perfect for staying organized. Hardwood floors extend throughout the main level, complementing the cozy gas fireplace.
The finished lower level offers newer carpet and plenty of space for a game room, home office, or personal gym and a large storage area. Upstairs, you'll find four generously sized bedrooms, including the primary suite with a large bathroom featuring a soaking tub, separate shower, and walk-in closet.
A newer roof with architectural shingles was installed in 2021, and recent updates include a whole-house generator, new HVAC system (6/2024), refrigerator (2024), gas stove (2022), dryer (2024), and a replaced fan in the gas fireplace (2023). The garbage disposal was also replaced in 2024.
Relax on the deck made of composite decking, overlooking the beautifully landscaped backyard, and enjoy breathtaking sunsets. Additional features include an insulated 2-car garage and ample storage throughout. This home has it all—don't miss your chance to see it!
Location
State PA
County York
Area Shrewsbury Boro (15284)
Zoning RESIDENTIAL
Rooms
Other Rooms Living Room, Dining Room, Bedroom 2, Bedroom 3, Bedroom 4, Kitchen, Game Room, Family Room, Foyer, Bedroom 1, Laundry, Office
Basement Full, Partially Finished, Sump Pump
Interior
Interior Features Attic, Breakfast Area, Carpet, Ceiling Fan(s), Chair Railings, Crown Moldings, Family Room Off Kitchen, Floor Plan - Traditional, Kitchen - Island, Recessed Lighting, Bathroom - Soaking Tub, Bathroom - Stall Shower, Bathroom - Tub Shower, Walk-in Closet(s), Wood Floors
Hot Water Natural Gas
Heating Forced Air
Cooling Central A/C
Fireplaces Number 1
Equipment Built-In Microwave, Dishwasher, Dryer, Oven/Range - Gas, Refrigerator, Washer
Fireplace Y
Window Features Insulated
Appliance Built-In Microwave, Dishwasher, Dryer, Oven/Range - Gas, Refrigerator, Washer
Heat Source Natural Gas
Laundry Main Floor
Exterior
Parking Features Garage Door Opener, Garage - Front Entry, Oversized
Garage Spaces 2.0
Utilities Available Cable TV
Water Access N
Street Surface Black Top
Accessibility None
Road Frontage Public
Attached Garage 2
Total Parking Spaces 2
Garage Y
Building
Story 2
Foundation Permanent
Sewer Public Sewer
Water Public
Architectural Style Colonial
Level or Stories 2
Additional Building Above Grade, Below Grade
New Construction N
Schools
Middle Schools Southern
High Schools Susquehannock
School District Southern York County
Others
Senior Community No
Tax ID 84-000-10-0023-00-00000
Ownership Fee Simple
SqFt Source Assessor
Acceptable Financing Cash, Conventional, FHA, VA
Listing Terms Cash, Conventional, FHA, VA
Financing Cash,Conventional,FHA,VA
Special Listing Condition Standard
Read Less Info
Want to know what your home might be worth? Contact us for a FREE valuation!

Our team is ready to help you sell your home for the highest possible price ASAP

Bought with Aaron L McKee • Cummings & Co. Realtors
GET MORE INFORMATION
Bob Gauger
Broker Associate | License ID: 312506
Broker Associate License ID: 312506



