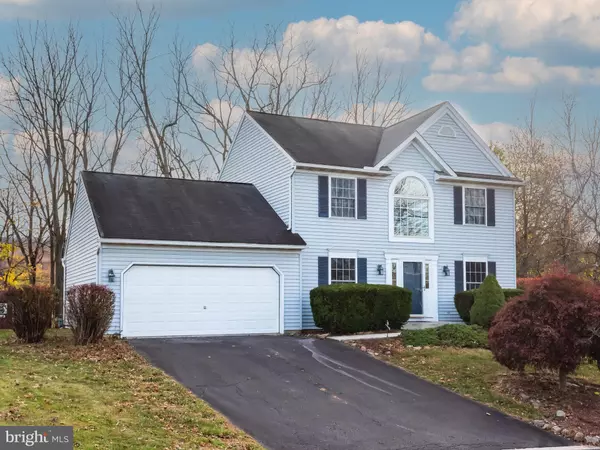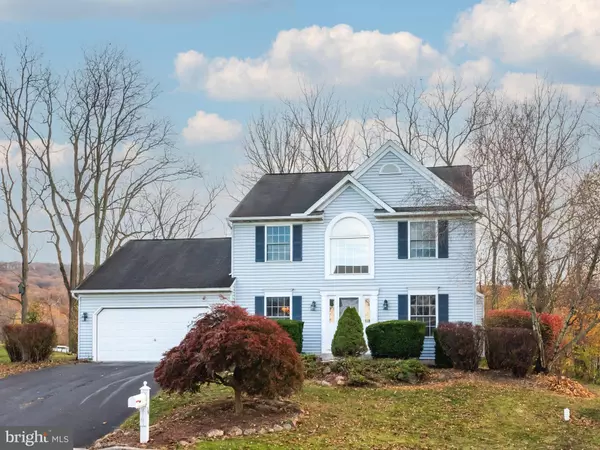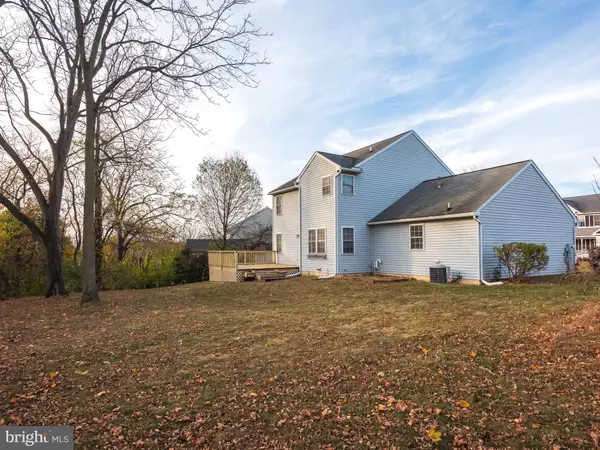For more information regarding the value of a property, please contact us for a free consultation.
Key Details
Sold Price $425,000
Property Type Single Family Home
Sub Type Detached
Listing Status Sold
Purchase Type For Sale
Square Footage 2,856 sqft
Price per Sqft $148
Subdivision Pennwood Farms
MLS Listing ID PABK2050794
Sold Date 11/26/24
Style Colonial
Bedrooms 3
Full Baths 2
Half Baths 1
HOA Y/N N
Abv Grd Liv Area 2,256
Originating Board BRIGHT
Year Built 2000
Annual Tax Amount $6,459
Tax Year 2024
Lot Size 0.300 Acres
Acres 0.3
Lot Dimensions 135 x 126
Property Description
Move-in condition, original owner home showcased on a premium lot with no houses behind and situated on an ingeniously designed low-traffic loop on the outskirts of sought-after Pennwood Farms, close to shopping, PATP, and Twin Valley Schools. The open floor plan is professionally painted throughout the main and upper levels, plus new carpet throughout the main and upper levels and new Luxury Vinyl Plank flooring throughout the kitchen, breakfast nook, and massive laundry area with 17 feet of additional cabinets and a handy sink. You can easily make this home your style with updated lighting fixtures, granite, and backsplash. This 3-bedroom home offers a rare opportunity to buy into Pennwood Farms at this price point, with recent 4-bedroom homes selling for $578,000 (6 Franklin Way) and $585,000 (1 Lincoln Ct.). No HOA fees make this spectacular home even more affordable, plus in-ground & above-ground swimming pools are permitted. Your guests will be welcomed by a grand two-story foyer with a beautiful arched window and an upper hallway overlook. The formal DR is ready for the holidays, upgraded with crown molding and a tray ceiling. The formal LR is bright and cheery with tall windows. The kitchen has a nice-sized pantry and is flanked by the formal DR and a spacious breakfast nook with windows overlooking the private backyard. The kitchen and breakfast nook are upgraded with new Luxury Vinyl Plank flooring, recessed lighting, and previously upgraded with white cabinets, the refrigerator is included. This home's floor plan is designed for modern living and entertaining - the kitchen is open to the family room with a gas fireplace and windows overlooking the backyard. The kitchen and breakfast nook have easy access to the sturdy 16x16 deck with new railing and a backdrop of trees creating a seasonal enclave of privacy. A nice powder RM and a 20x6' laundry RM complete the main level. The large owner-suite is graced with a ceiling fan, a large walk-in closet, and a full bathroom with a luxurious garden tub. Two other bedrooms and a full hall bath complete the upper level. The basement is finished with a large 28x16' media room and a handy office with volumes of receptacles for all your office equipment or gaming, track lighting abounds. The basement walls are poured concrete; poured concrete walls are desired for their low risk of leaking or failure. The included shed is sold in AS-IS condition. The 20'x20' two-car garage is upgraded with cabinets and countertops. Home prices will likely increase as interest rates decrease, so it's probably better to buy now and refinance when rates come down. There is still time to be in your new home for Christmas and apply the tax-deductible closing costs towards 2024 taxes, a great way to free up some granite countertop money. Enjoy the gorgeous Twin Valley sunsets from your new home.
Location
State PA
County Berks
Area Caernarvon Twp (10235)
Zoning RESIDENTIAL
Rooms
Other Rooms Living Room, Dining Room, Primary Bedroom, Bedroom 2, Bedroom 3, Kitchen, Family Room, Foyer, Breakfast Room, Laundry, Office, Media Room, Bathroom 2, Primary Bathroom, Half Bath
Interior
Interior Features Bathroom - Soaking Tub, Bathroom - Stall Shower, Breakfast Area, Ceiling Fan(s), Crown Moldings, Family Room Off Kitchen, Floor Plan - Open, Formal/Separate Dining Room, Pantry, Primary Bath(s), Recessed Lighting, Walk-in Closet(s)
Hot Water Natural Gas
Heating Forced Air
Cooling Central A/C
Fireplaces Number 1
Fireplaces Type Gas/Propane, Marble
Equipment Dishwasher, Disposal, Oven/Range - Gas, Refrigerator
Fireplace Y
Appliance Dishwasher, Disposal, Oven/Range - Gas, Refrigerator
Heat Source Natural Gas
Laundry Main Floor
Exterior
Exterior Feature Deck(s)
Parking Features Garage Door Opener, Inside Access
Garage Spaces 4.0
Water Access N
Accessibility 2+ Access Exits
Porch Deck(s)
Attached Garage 2
Total Parking Spaces 4
Garage Y
Building
Lot Description Backs to Trees
Story 2
Foundation Concrete Perimeter
Sewer Public Sewer
Water Public
Architectural Style Colonial
Level or Stories 2
Additional Building Above Grade, Below Grade
New Construction N
Schools
Elementary Schools Twin Valley
Middle Schools Twin Valley
High Schools Twin Valley
School District Twin Valley
Others
Senior Community No
Tax ID 35-5320-03-41-3377
Ownership Fee Simple
SqFt Source Assessor
Special Listing Condition Standard
Read Less Info
Want to know what your home might be worth? Contact us for a FREE valuation!

Our team is ready to help you sell your home for the highest possible price ASAP

Bought with Michelle Stangl • Berkshire Hathaway HomeServices Homesale Realty
GET MORE INFORMATION
Bob Gauger
Broker Associate | License ID: 312506
Broker Associate License ID: 312506



