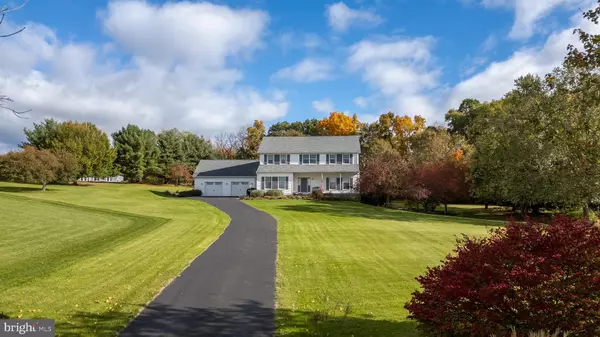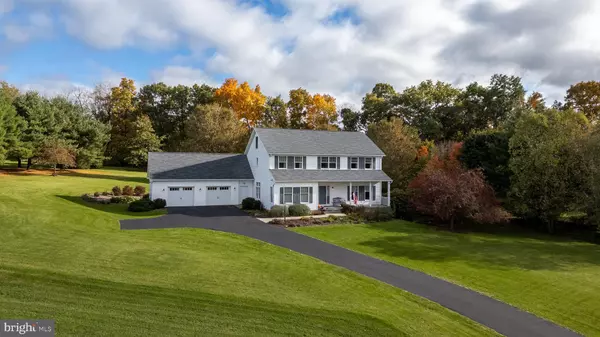For more information regarding the value of a property, please contact us for a free consultation.
Key Details
Sold Price $707,000
Property Type Single Family Home
Sub Type Detached
Listing Status Sold
Purchase Type For Sale
Square Footage 3,938 sqft
Price per Sqft $179
Subdivision Spring Lea Acres Ii
MLS Listing ID PACE2511960
Sold Date 11/26/24
Style Traditional
Bedrooms 4
Full Baths 3
Half Baths 1
HOA Y/N N
Abv Grd Liv Area 3,263
Originating Board BRIGHT
Year Built 1996
Annual Tax Amount $8,693
Tax Year 2024
Lot Size 2.170 Acres
Acres 2.17
Lot Dimensions 0.00 x 0.00
Property Description
Welcome to 441 Spring Lea Drive, a meticulously maintained 2-story home nestled on 2.17 scenic acres at the end of a quiet cul-de-sac, just minutes from shopping, dining, entertainment, and campus. The main level features 9-foot ceilings and an expansive open kitchen with a breakfast nook that flows into a stunning sunroom with a vaulted ceiling, filled with natural light from abundant windows and skylights. Enjoy a formal dining room with hardwood floors, a cozy living room, a family room, a convenient laundry area, and a half bath. Upstairs, the primary suite offers a spacious walk-in closet, a sitting area, and an ensuite bath, accompanied by three additional bedrooms and a full bath. The partially finished walkout lower level boasts a family/rec room with a gas fireplace, an office, and another full bath. Outside, a beautiful paver patio overlooks the thoughtfully landscaped private backyard with mature trees. Additional storage is abundant with a walk-up attic and an oversized 2-car garage.
Location
State PA
County Centre
Area College Twp (16419)
Zoning R
Rooms
Other Rooms Living Room, Dining Room, Primary Bedroom, Kitchen, Family Room, Breakfast Room, Sun/Florida Room, Laundry, Office, Primary Bathroom, Full Bath, Half Bath, Additional Bedroom
Basement Partially Finished, Walkout Level
Interior
Hot Water Natural Gas
Heating Forced Air
Cooling Central A/C
Fireplaces Number 1
Fireplaces Type Gas/Propane
Fireplace Y
Heat Source Natural Gas
Exterior
Exterior Feature Patio(s), Roof, Porch(es)
Parking Features Garage - Front Entry, Oversized
Garage Spaces 2.0
Water Access N
Accessibility None
Porch Patio(s), Roof, Porch(es)
Attached Garage 2
Total Parking Spaces 2
Garage Y
Building
Story 2
Foundation Active Radon Mitigation, Block
Sewer Public Sewer
Water Public
Architectural Style Traditional
Level or Stories 2
Additional Building Above Grade, Below Grade
New Construction N
Schools
High Schools State College Area
School District State College Area
Others
Pets Allowed Y
Senior Community No
Tax ID 19-001B,093-,0000-
Ownership Fee Simple
SqFt Source Assessor
Special Listing Condition Standard
Pets Allowed No Pet Restrictions
Read Less Info
Want to know what your home might be worth? Contact us for a FREE valuation!

Our team is ready to help you sell your home for the highest possible price ASAP

Bought with Brian Rutter • Keller Williams Advantage Realty
GET MORE INFORMATION
Bob Gauger
Broker Associate | License ID: 312506
Broker Associate License ID: 312506



