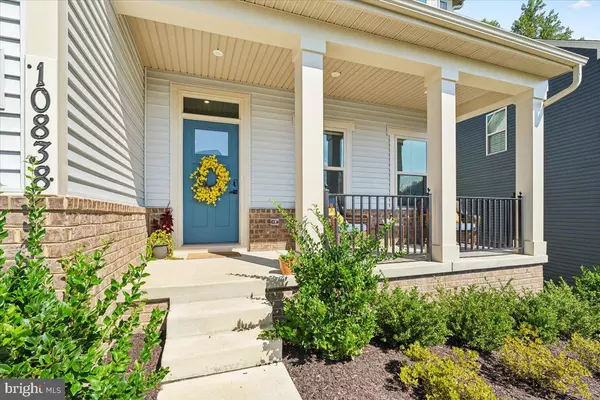For more information regarding the value of a property, please contact us for a free consultation.
Key Details
Sold Price $805,000
Property Type Single Family Home
Sub Type Detached
Listing Status Sold
Purchase Type For Sale
Square Footage 4,021 sqft
Price per Sqft $200
Subdivision Lake Linganore
MLS Listing ID MDFR2053698
Sold Date 11/27/24
Style Colonial,Traditional
Bedrooms 4
Full Baths 4
Half Baths 1
HOA Fees $184/mo
HOA Y/N Y
Abv Grd Liv Area 3,000
Originating Board BRIGHT
Year Built 2023
Annual Tax Amount $8,768
Tax Year 2024
Lot Size 6,556 Sqft
Acres 0.15
Property Description
Price improved making this an incredible value! Welcome to this stunning home in the Hamptons of Lake Linganore. You are greeted by a welcoming front porch and excellent curb appeal as you approach. This less-than-two-year-old Lehigh model offers over 4000 square feet of living space and is much larger than the recent comps. Given the newness of the home, it is in immaculate condition. As you enter, you are welcomed by a gorgeous entryway, a clean line of sight to the rear, and a home office. The open concept allows a great flow between the kitchen and living room. This area is the heart of the home and the perfect place to gather. The living room has recessed lighting and a gas fireplace and flows to your rear deck and the main level flex space/rec room.
The kitchen has an eat-in area, an expansive island with quartz counters, a double oven, stainless appliances, and pendant lighting. The main level additionally offers a half bath and playroom/flex space. The upper level features a bonus room/loft area, large primary suite and three additional bedrooms. The primary suite is massive with trey ceilings, a walk-in closet, and a primary bath with a double vanity and a gorgeous glass shower. There are three additional bedrooms and two additional bathrooms on the upper level. The washer and dryer on the bedroom level offer maximum convenience, too. The fully finished lower level is perfect for additional living space or rec room and offers a potential for a fifth bedroom as there is egress and full bathroom! Enjoy an evening on the back deck with your maintenance-free deck. Enjoy all the Lake Linganore amenities, such as community pools, tennis courts, tot lots, the lake, and private beaches! Proximity to Oakdale High School, new Blue Heron ES, and major commuter routes like I70 and R15. Enjoy proximity to downtown New Market and downtown Frederick. Welcome home!
Location
State MD
County Frederick
Zoning R
Direction South
Rooms
Other Rooms Dining Room, Primary Bedroom, Bedroom 2, Bedroom 3, Bedroom 4, Kitchen, Family Room, Foyer, Bedroom 1, Study, Mud Room, Recreation Room, Storage Room, Bathroom 1, Bathroom 2, Bathroom 3, Bonus Room, Primary Bathroom, Half Bath
Basement Full, Fully Finished, Interior Access, Windows, Heated
Interior
Interior Features Carpet, Built-Ins, Ceiling Fan(s), Chair Railings, Crown Moldings, Dining Area, Family Room Off Kitchen, Floor Plan - Open, Kitchen - Country, Kitchen - Gourmet, Kitchen - Island, Kitchen - Table Space, Pantry, Recessed Lighting, Bathroom - Soaking Tub, Upgraded Countertops, Walk-in Closet(s), Wainscotting, Window Treatments, Wood Floors
Hot Water Natural Gas
Heating Forced Air
Cooling Central A/C, Ceiling Fan(s)
Flooring Carpet, Hardwood, Luxury Vinyl Plank
Fireplaces Number 1
Fireplaces Type Fireplace - Glass Doors, Gas/Propane
Equipment Built-In Microwave, Dishwasher, Disposal, Dryer, Dryer - Electric, Dryer - Front Loading, Energy Efficient Appliances, Exhaust Fan, Icemaker, Microwave, Oven/Range - Gas, Refrigerator, Stainless Steel Appliances, Stove, Washer, Water Heater, Water Heater - High-Efficiency, Oven - Wall
Fireplace Y
Window Features Double Pane,Energy Efficient,Low-E,Vinyl Clad
Appliance Built-In Microwave, Dishwasher, Disposal, Dryer, Dryer - Electric, Dryer - Front Loading, Energy Efficient Appliances, Exhaust Fan, Icemaker, Microwave, Oven/Range - Gas, Refrigerator, Stainless Steel Appliances, Stove, Washer, Water Heater, Water Heater - High-Efficiency, Oven - Wall
Heat Source Natural Gas
Laundry Dryer In Unit, Has Laundry, Washer In Unit, Upper Floor
Exterior
Exterior Feature Deck(s), Porch(es)
Parking Features Garage - Front Entry, Inside Access
Garage Spaces 2.0
Utilities Available Under Ground
Amenities Available Beach, Bike Trail, Boat Ramp, Club House, Common Grounds, Community Center, Dog Park, Jog/Walk Path, Lake, Meeting Room, Other, Picnic Area, Pool - Outdoor, Soccer Field, Swimming Pool, Tennis Courts, Tot Lots/Playground, Volleyball Courts, Water/Lake Privileges
Water Access N
Roof Type Shingle,Architectural Shingle
Street Surface Black Top
Accessibility None
Porch Deck(s), Porch(es)
Road Frontage City/County
Attached Garage 2
Total Parking Spaces 2
Garage Y
Building
Lot Description Front Yard, No Thru Street, Pipe Stem
Story 3
Foundation Concrete Perimeter
Sewer Public Sewer
Water Public
Architectural Style Colonial, Traditional
Level or Stories 3
Additional Building Above Grade, Below Grade
Structure Type 9'+ Ceilings,Dry Wall,Tray Ceilings
New Construction N
Schools
Elementary Schools Blue Heron
Middle Schools New Market
High Schools Linganore
School District Frederick County Public Schools
Others
Pets Allowed Y
HOA Fee Include Common Area Maintenance,Pier/Dock Maintenance,Pool(s),Reserve Funds,Road Maintenance,Snow Removal,Trash
Senior Community No
Tax ID 1127604309
Ownership Fee Simple
SqFt Source Assessor
Security Features Smoke Detector,Carbon Monoxide Detector(s)
Acceptable Financing Cash, FHA, Conventional, VA
Listing Terms Cash, FHA, Conventional, VA
Financing Cash,FHA,Conventional,VA
Special Listing Condition Standard
Pets Allowed No Pet Restrictions
Read Less Info
Want to know what your home might be worth? Contact us for a FREE valuation!

Our team is ready to help you sell your home for the highest possible price ASAP

Bought with Reta Sponsky • Cummings & Co. Realtors
GET MORE INFORMATION
Bob Gauger
Broker Associate | License ID: 312506
Broker Associate License ID: 312506



