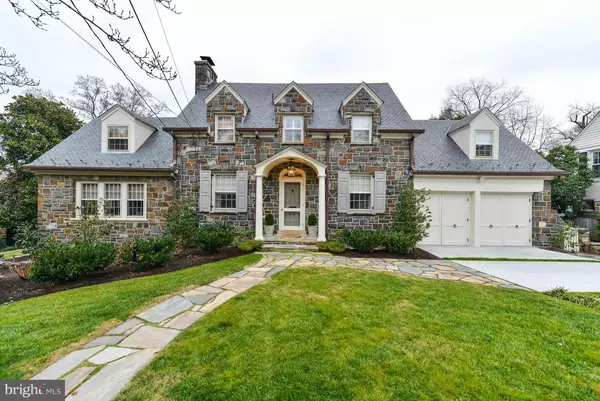For more information regarding the value of a property, please contact us for a free consultation.
Key Details
Sold Price $1,850,000
Property Type Single Family Home
Sub Type Detached
Listing Status Sold
Purchase Type For Sale
Square Footage 3,683 sqft
Price per Sqft $502
Subdivision Belle Haven
MLS Listing ID 1001256269
Sold Date 04/03/17
Style Traditional
Bedrooms 4
Full Baths 4
Half Baths 1
HOA Y/N N
Abv Grd Liv Area 3,455
Originating Board MRIS
Year Built 1935
Annual Tax Amount $15,223
Tax Year 2016
Lot Size 8,201 Sqft
Acres 0.19
Property Description
Classic Belle Haven home, recently updated top-to-bottom with high-end finishes. Master craftsman details, custom cabinetry, extended crown mouldings, bow and bay windows throughout. 4,000sf of living space w/ 4 en suite BR/4.5BA, Large double lot yard with rolling lawn; spacious deck with built-in grill station; detached bungalow with fire-pit.
Location
State VA
County Fairfax
Zoning 140
Rooms
Other Rooms Living Room, Dining Room, Primary Bedroom, Bedroom 2, Bedroom 3, Kitchen, Den, Library, Foyer, Exercise Room, Great Room, Laundry, Other, Office
Basement Improved
Interior
Interior Features Kitchen - Galley, Kitchen - Gourmet, Kitchen - Island, Dining Area, Primary Bath(s), Built-Ins, Chair Railings, Window Treatments, Wet/Dry Bar, Wood Floors, Recessed Lighting, Floor Plan - Traditional
Hot Water Electric
Heating Energy Star Heating System
Cooling Central A/C
Fireplaces Number 3
Equipment Dishwasher, Disposal, Dryer - Front Loading, Exhaust Fan, Extra Refrigerator/Freezer, Microwave, Oven/Range - Gas, Range Hood, Refrigerator, Washer - Front Loading, Washer/Dryer Stacked, Water Heater, Icemaker, Freezer, Humidifier, Intercom, Central Vacuum, Air Cleaner, Cooktop
Fireplace Y
Window Features Bay/Bow,Skylights
Appliance Dishwasher, Disposal, Dryer - Front Loading, Exhaust Fan, Extra Refrigerator/Freezer, Microwave, Oven/Range - Gas, Range Hood, Refrigerator, Washer - Front Loading, Washer/Dryer Stacked, Water Heater, Icemaker, Freezer, Humidifier, Intercom, Central Vacuum, Air Cleaner, Cooktop
Heat Source Electric
Exterior
Water Access N
Accessibility Other
Garage N
Private Pool N
Building
Story 3+
Sewer Public Sewer
Water Public
Architectural Style Traditional
Level or Stories 3+
Additional Building Above Grade, Below Grade, Office/Studio, Shed
Structure Type 9'+ Ceilings,High,Masonry,Paneled Walls,Tray Ceilings
New Construction N
Schools
School District Fairfax County Public Schools
Others
Senior Community No
Tax ID 83-4-3-1-29
Ownership Fee Simple
Special Listing Condition Standard
Read Less Info
Want to know what your home might be worth? Contact us for a FREE valuation!

Our team is ready to help you sell your home for the highest possible price ASAP

Bought with Non Member • Metropolitan Regional Information Systems, Inc.
GET MORE INFORMATION
Bob Gauger
Broker Associate | License ID: 312506
Broker Associate License ID: 312506



