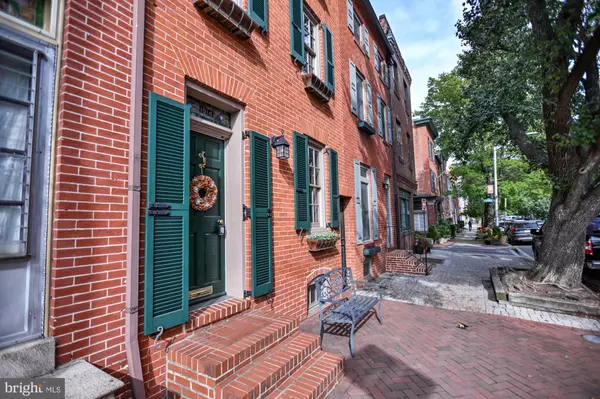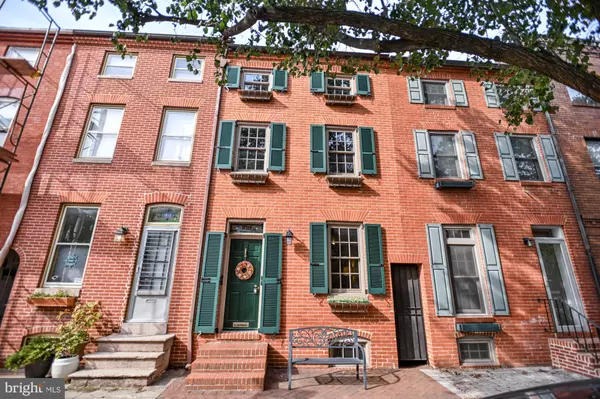For more information regarding the value of a property, please contact us for a free consultation.
Key Details
Sold Price $320,000
Property Type Townhouse
Sub Type Interior Row/Townhouse
Listing Status Sold
Purchase Type For Sale
Square Footage 1,866 sqft
Price per Sqft $171
Subdivision Upper Fells Point
MLS Listing ID MDBA2138654
Sold Date 11/29/24
Style Federal
Bedrooms 2
Full Baths 1
Half Baths 1
HOA Y/N N
Abv Grd Liv Area 1,722
Originating Board BRIGHT
Year Built 1900
Annual Tax Amount $6,725
Tax Year 2024
Lot Size 929 Sqft
Acres 0.02
Property Description
Welcome to 1914 Bank Street, a delightful 2-bedroom, 1.5 bathroom home nestled in the heart of historic Upper Fell's Point. This home exudes character with its custom millwork and timeless appeal, while offering modern comfort. The inviting living room features a cozy gas fireplace and the large dining room can easily accommodate a table of 6 people or more. The gourmet kitchen with granite countertops, stainless steel appliances, including a Viking stove, has tons of cabinet and counterspace. One of the unique features of the kitchen is a foot operated kitchen sink, which makes food prep a snap! Additionally, the skylight allows for tons of natural light to fill the space. Off of the kitchen is access to a secure outdoor space with privacy fence. Gleaming hardwood floors flow throughout the main level and most of the second level, adding to the historic charm of the home.
On the second level you will find a large bedroom with ceiling fan, large closet, wood trim, and a decorative fireplace. The spacious hall bathroom has double vanity sinks, a large soaking tub and separate walk in shower. Rounding out this level is a sitting area in the hall area with built in shelving. On the third level you will find another large bedroom with tons of storage and closet space, built-in shelving, ceiling fan and skylights. Finally, the unfinished basement with a 1/2 bath, workbench, and laundry provides ample space for storage. As an added bonus the seller replaced all mini-split systems throughout the home.
If you buy this home, you'll enjoy easy access to local shops, bars and restaurants, the waterfront, and Patterson Park, making this property a perfect blend of classic beauty and urban convenience.
Location
State MD
County Baltimore City
Zoning R-8
Rooms
Other Rooms Living Room, Dining Room, Sitting Room, Bedroom 2, Kitchen, Basement, Bedroom 1
Basement Heated, Interior Access, Unfinished
Interior
Interior Features Bathroom - Soaking Tub, Bathroom - Walk-In Shower, Built-Ins, Ceiling Fan(s), Chair Railings, Crown Moldings, Floor Plan - Traditional, Formal/Separate Dining Room, Kitchen - Galley, Kitchen - Gourmet, Recessed Lighting, Skylight(s), Carpet, Upgraded Countertops, Window Treatments, Wood Floors
Hot Water Natural Gas
Heating Baseboard - Hot Water
Cooling Ceiling Fan(s), Ductless/Mini-Split
Flooring Ceramic Tile, Wood
Fireplaces Number 2
Fireplaces Type Gas/Propane, Mantel(s), Non-Functioning
Equipment Dishwasher, Oven/Range - Gas, Water Heater, Refrigerator, Stainless Steel Appliances
Fireplace Y
Window Features Screens,Wood Frame,Double Pane
Appliance Dishwasher, Oven/Range - Gas, Water Heater, Refrigerator, Stainless Steel Appliances
Heat Source Natural Gas
Laundry Basement
Exterior
Water Access N
Accessibility None
Garage N
Building
Story 4
Foundation Stone
Sewer Public Sewer
Water Public
Architectural Style Federal
Level or Stories 4
Additional Building Above Grade, Below Grade
Structure Type Dry Wall
New Construction N
Schools
School District Baltimore City Public Schools
Others
Senior Community No
Tax ID 0302091764 043
Ownership Fee Simple
SqFt Source Estimated
Special Listing Condition Standard
Read Less Info
Want to know what your home might be worth? Contact us for a FREE valuation!

Our team is ready to help you sell your home for the highest possible price ASAP

Bought with Rashad Howell • ExecuHome Realty
GET MORE INFORMATION
Bob Gauger
Broker Associate | License ID: 312506
Broker Associate License ID: 312506



