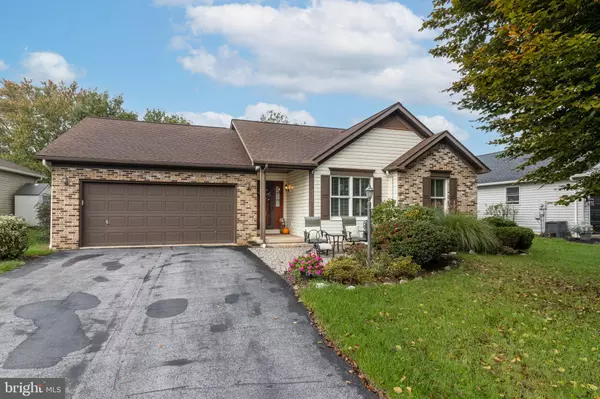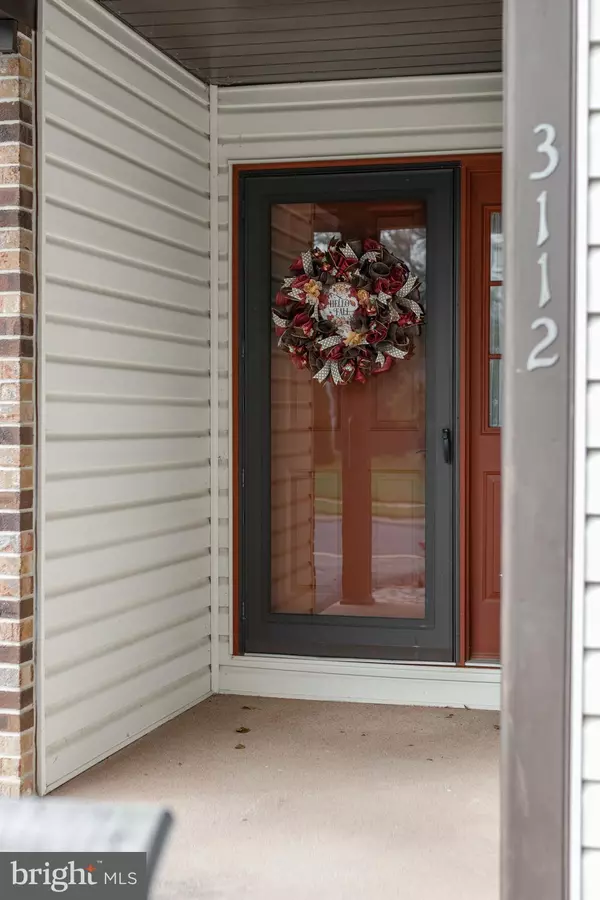For more information regarding the value of a property, please contact us for a free consultation.
Key Details
Sold Price $405,000
Property Type Single Family Home
Sub Type Detached
Listing Status Sold
Purchase Type For Sale
Square Footage 2,502 sqft
Price per Sqft $161
Subdivision Stonebridge
MLS Listing ID PACE2512052
Sold Date 12/03/24
Style Ranch/Rambler
Bedrooms 3
Full Baths 2
Half Baths 1
HOA Fees $25/ann
HOA Y/N Y
Abv Grd Liv Area 1,722
Originating Board BRIGHT
Year Built 1992
Annual Tax Amount $3,720
Tax Year 2024
Lot Size 7,405 Sqft
Acres 0.17
Lot Dimensions 0.00 x 0.00
Property Description
Enjoy this beautifully maintained ranch in State College, featuring a spacious living room with vaulted ceilings and brand-new flooring. The bright eat-in kitchen shines with ceramic tile floors, granite countertops, and a gas range. Step into the sunroom, which opens to a private backyard with two brick-paved patios and a garden, creating an ideal space for outdoor relaxation. The primary suite offers a walk-in closet and a full bath, complemented by two additional bedrooms and a second full bath on the main level. The finished lower level adds fantastic living space, including a rec room with a pool table, a wet bar/kitchenette, office/den, workshop, abundant storage, and a half bath. An attached two-car garage provides convenience, while the $300 annual HOA fee includes access to community amenities such as an in-ground pool, park, tennis courts, a pavilion, sidewalk snow removal, and common area maintenance.
Location
State PA
County Centre
Area Ferguson Twp (16424)
Zoning R
Rooms
Other Rooms Dining Room, Primary Bedroom, Kitchen, Family Room, Sun/Florida Room, Recreation Room, Workshop, Bonus Room, Primary Bathroom, Full Bath, Half Bath, Additional Bedroom
Basement Partially Finished, Workshop
Main Level Bedrooms 3
Interior
Interior Features Entry Level Bedroom, Primary Bath(s), Upgraded Countertops, Walk-in Closet(s), Wet/Dry Bar, 2nd Kitchen
Hot Water Natural Gas
Heating Forced Air
Cooling Central A/C
Fireplace N
Heat Source Natural Gas
Exterior
Exterior Feature Patio(s)
Parking Features Garage - Front Entry
Garage Spaces 2.0
Amenities Available Basketball Courts, Picnic Area, Volleyball Courts, Tennis Courts, Swimming Pool
Water Access N
Accessibility None
Porch Patio(s)
Attached Garage 2
Total Parking Spaces 2
Garage Y
Building
Story 1
Foundation Active Radon Mitigation
Sewer Public Sewer
Water Public
Architectural Style Ranch/Rambler
Level or Stories 1
Additional Building Above Grade, Below Grade
New Construction N
Schools
High Schools State College Area
School District State College Area
Others
Pets Allowed Y
HOA Fee Include Pool(s),Snow Removal
Senior Community No
Tax ID 24-466-,071-,0000-
Ownership Fee Simple
SqFt Source Assessor
Special Listing Condition Standard
Pets Allowed No Pet Restrictions
Read Less Info
Want to know what your home might be worth? Contact us for a FREE valuation!

Our team is ready to help you sell your home for the highest possible price ASAP

Bought with Sarah Schroeder • Kissinger, Bigatel & Brower
GET MORE INFORMATION
Bob Gauger
Broker Associate | License ID: 312506
Broker Associate License ID: 312506



