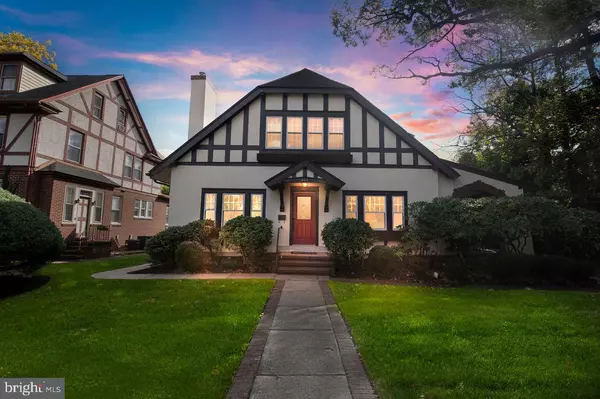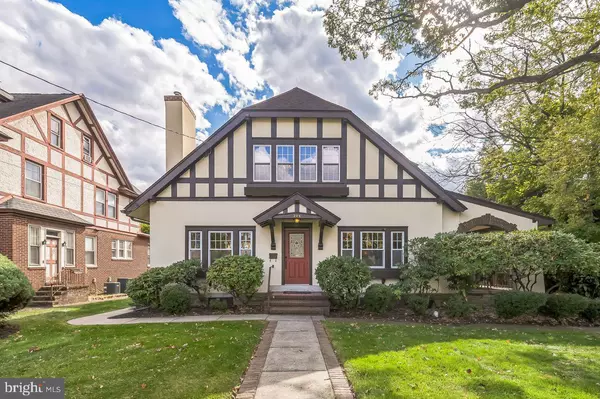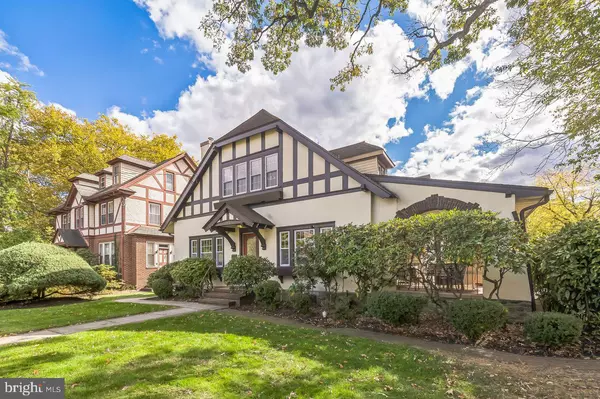For more information regarding the value of a property, please contact us for a free consultation.
Key Details
Sold Price $580,000
Property Type Single Family Home
Sub Type Detached
Listing Status Sold
Purchase Type For Sale
Square Footage 3,118 sqft
Price per Sqft $186
Subdivision None Available
MLS Listing ID NJCD2077216
Sold Date 12/04/24
Style Tudor
Bedrooms 4
Full Baths 2
Half Baths 1
HOA Y/N N
Abv Grd Liv Area 3,118
Originating Board BRIGHT
Year Built 1909
Annual Tax Amount $14,701
Tax Year 2023
Lot Size 0.367 Acres
Acres 0.37
Lot Dimensions 80.00 x 200.00
Property Description
Welcome to this enchanting 4-bedroom, 2.5-bath home nestled in the heart of historic Merchantville! This home effortlessly blends modern living with timeless charm, offering an open floor plan and contemporary features throughout. Step inside and be greeted by exquisite built-in shelving, showcasing the kind of craftsmanship rarely seen in today's newer homes. The exterior is reminiscent of a classic gingerbread house, complete with a charming terrace where you can enjoy peaceful mornings with coffee or leisurely afternoons with tea. The spacious backyard offers endless possibilities, and the large detached garage provides the perfect space for a workshop, private oasis, or convenient storage for your automobiles. Inside, you'll find a full basement, ideal for extra storage or additional living space. The cozy library is the perfect escape for book lovers and could easily be converted into a fifth bedroom for added versatility. Luxuriate in the master suite, featuring a walk-in shower and a jetted soaking tub for ultimate relaxation. Located just six miles from historic Philadelphia, this home offers tranquility while still being conveniently close to downtown Merchantville. Enjoy nearby fine dining, boutique shops, and a local brewery, all within walking distance. This home is a true gem, blending the best of historic charm with modern conveniences. Don't miss your chance to make it yours!
Location
State NJ
County Camden
Area Merchantville Boro (20424)
Zoning R1
Rooms
Basement Drainage System
Interior
Interior Features Bathroom - Jetted Tub, Bathroom - Walk-In Shower, Breakfast Area, Built-Ins, Butlers Pantry, Ceiling Fan(s), Chair Railings, Crown Moldings, Dining Area, Entry Level Bedroom, Floor Plan - Open, Kitchen - Eat-In, Kitchen - Island, Recessed Lighting, Wainscotting, Wood Floors
Hot Water Natural Gas
Heating Baseboard - Hot Water
Cooling Central A/C
Fireplaces Number 1
Fireplaces Type Gas/Propane
Equipment Built-In Microwave, Dishwasher, Dryer - Gas, ENERGY STAR Refrigerator, Icemaker, Washer, Water Heater
Furnishings No
Fireplace Y
Window Features Energy Efficient,Low-E
Appliance Built-In Microwave, Dishwasher, Dryer - Gas, ENERGY STAR Refrigerator, Icemaker, Washer, Water Heater
Heat Source Natural Gas
Laundry Lower Floor
Exterior
Exterior Feature Patio(s), Terrace, Deck(s)
Parking Features Garage - Front Entry
Garage Spaces 6.0
Water Access N
Accessibility None
Porch Patio(s), Terrace, Deck(s)
Total Parking Spaces 6
Garage Y
Building
Lot Description Trees/Wooded, Road Frontage
Story 2
Foundation Stone
Sewer Public Sewer
Water Public
Architectural Style Tudor
Level or Stories 2
Additional Building Above Grade, Below Grade
New Construction N
Schools
High Schools Haddon Heights H.S.
School District Merchantville Public Schools
Others
Senior Community No
Tax ID 24-00024-00003
Ownership Fee Simple
SqFt Source Assessor
Security Features Security System,Smoke Detector
Acceptable Financing Cash, FHA, Conventional
Listing Terms Cash, FHA, Conventional
Financing Cash,FHA,Conventional
Special Listing Condition Standard
Read Less Info
Want to know what your home might be worth? Contact us for a FREE valuation!

Our team is ready to help you sell your home for the highest possible price ASAP

Bought with Katherine MacNaughton Young • Coldwell Banker Realty
GET MORE INFORMATION
Bob Gauger
Broker Associate | License ID: 312506
Broker Associate License ID: 312506



