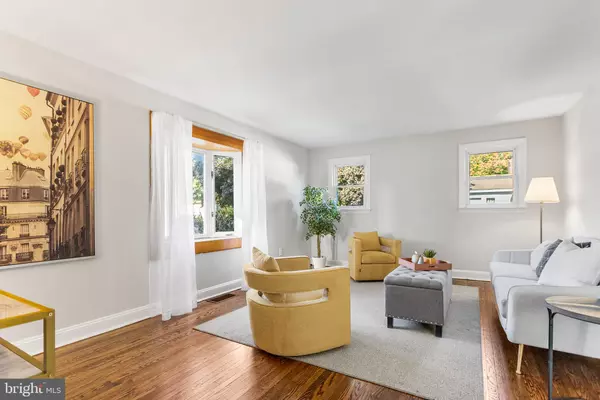For more information regarding the value of a property, please contact us for a free consultation.
Key Details
Sold Price $325,000
Property Type Single Family Home
Sub Type Detached
Listing Status Sold
Purchase Type For Sale
Square Footage 979 sqft
Price per Sqft $331
Subdivision None Available
MLS Listing ID PADE2072298
Sold Date 12/06/24
Style Cape Cod
Bedrooms 2
Full Baths 1
Half Baths 1
HOA Y/N N
Abv Grd Liv Area 979
Originating Board BRIGHT
Year Built 1950
Annual Tax Amount $6,854
Tax Year 2024
Lot Size 6,098 Sqft
Acres 0.14
Lot Dimensions 60.00 x 100.00
Property Description
Welcome to 603 Blakeley, a charming recently updated 2 BD, 1 BA home with a brand new kitchen, fresh neutral paint throughout and new/refinished flooring. Gleaming hardwood floors greet you at the front door and spread throughout the living room, dining room and hall. The living and dining rooms are drenched in natural light and flow seamlessly into the kitchen, creating an effortless entertaining space. HIghlights of this main floor are the bay window allowing in tons of natural light, all new appliances in the kitchen with granite counters and gorgeous refinished hardwood floors. Two bedrooms with brand new plush wall to wall carpet, spacious closets and tons of natural light sit at the back of the home. A full bath with retro black and white tile and a soaking tub, linen closet and coat closet complete this floor. Upstairs the partially finished attic offers the potential to create additional living space as a bedroom, office or playroom with hardwood floors, windows and roughed in plumbing. The opportunity to easily grow into this space is endless. The large basement is the entire size of the home with laundry and tons of storage area. Potential here to create additional living space abounds. Additional property features include replacement windows, updated electric, updated gas heat and central a/c, the separate one car garage with an attached garden room, 4 car driveway and almost fully fenced rear yard. Located in the highly sought after Wallingford- Swarthmore school district, minutes to multiple SEPTA stations and easy access to major throughways I-95 or Rt 476. Close to many restaurants and shops of Media, Swarthmore and the surrounding towns.
Location
State PA
County Delaware
Area Nether Providence Twp (10434)
Zoning RESID
Rooms
Other Rooms Living Room, Dining Room, Primary Bedroom, Kitchen, Bathroom 2, Attic, Bonus Room
Basement Full
Main Level Bedrooms 2
Interior
Interior Features Kitchen - Eat-In
Hot Water Natural Gas
Heating Forced Air
Cooling Central A/C
Flooring Wood, Carpet, Ceramic Tile
Equipment Built-In Range, Built-In Microwave, Dishwasher, Refrigerator, Stainless Steel Appliances
Fireplace N
Window Features Replacement
Appliance Built-In Range, Built-In Microwave, Dishwasher, Refrigerator, Stainless Steel Appliances
Heat Source Natural Gas
Laundry Basement
Exterior
Parking Features Garage - Front Entry
Garage Spaces 5.0
Fence Chain Link
Water Access N
Roof Type Pitched,Shingle
Accessibility None
Total Parking Spaces 5
Garage Y
Building
Lot Description Corner, Level, Trees/Wooded, Front Yard, Rear Yard, SideYard(s)
Story 1.5
Foundation Block
Sewer Public Sewer
Water Public
Architectural Style Cape Cod
Level or Stories 1.5
Additional Building Above Grade, Below Grade
New Construction N
Schools
High Schools Strath Haven
School District Wallingford-Swarthmore
Others
Senior Community No
Tax ID 34-00-00247-00
Ownership Fee Simple
SqFt Source Estimated
Acceptable Financing Conventional, VA, FHA 203(b)
Listing Terms Conventional, VA, FHA 203(b)
Financing Conventional,VA,FHA 203(b)
Special Listing Condition Standard
Read Less Info
Want to know what your home might be worth? Contact us for a FREE valuation!

Our team is ready to help you sell your home for the highest possible price ASAP

Bought with Jody H Allen • Coldwell Banker Realty
GET MORE INFORMATION
Bob Gauger
Broker Associate | License ID: 312506
Broker Associate License ID: 312506



