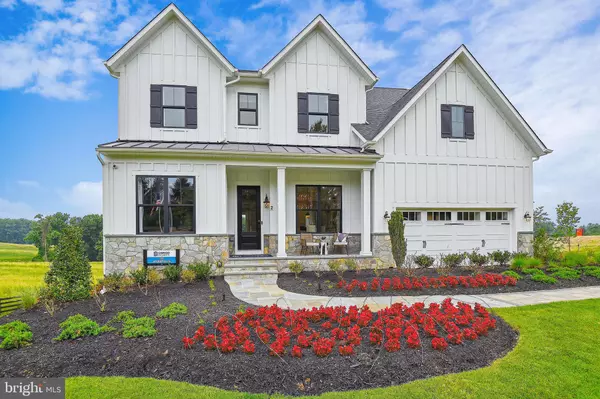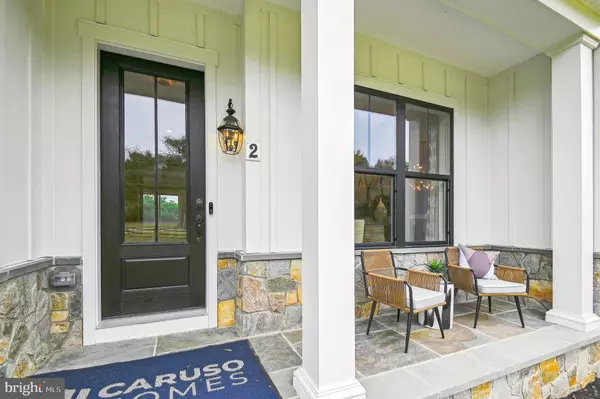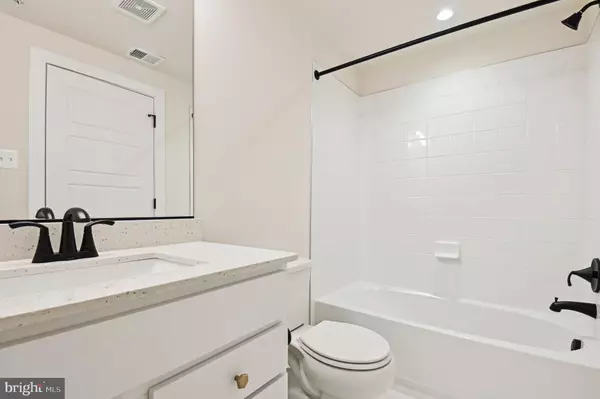For more information regarding the value of a property, please contact us for a free consultation.
Key Details
Sold Price $1,352,560
Property Type Single Family Home
Sub Type Detached
Listing Status Sold
Purchase Type For Sale
Square Footage 4,100 sqft
Price per Sqft $329
Subdivision Pikesville
MLS Listing ID MDBC2114264
Sold Date 12/05/24
Style Traditional
Bedrooms 6
Full Baths 3
Half Baths 1
HOA Fees $70/qua
HOA Y/N Y
Abv Grd Liv Area 4,100
Originating Board BRIGHT
Year Built 2024
Annual Tax Amount $2,209
Tax Year 2023
Lot Size 0.312 Acres
Acres 0.31
Lot Dimensions 0.00 x 0.00
Property Description
The Annapolis Craftsman is a single family estate home that comes standard with a 2-car garage. The main level features 10ft floors, a foyer with a formal dining room, and library at the front of the home. The rear of the home has an open format with a large great room that is open to a gourmet kitchen with a butler's pantry and large central island. This level also includes a mud room, powder room and in-law suite with a full bath. This home also features a morning room extension and a screened porch with outdoor fireplace. The second level offers 4 bedrooms, two full baths and a 5th bedroom with a shared buddy bath. The owner's suite includes two huge walk-in closets and an ensuite spa bath with a freestanding tub. A laundry room is also conveniently located on the second floor. The basement is finished and includes a rec room, a media room, and wet bar.
Photos are for representational purpose only. Please contact Sales Manager for more details.
Please contact Caruso Homes for further information about this home.
Location
State MD
County Baltimore
Zoning DR 1
Rooms
Basement Heated, Interior Access, Sump Pump, Unfinished
Main Level Bedrooms 1
Interior
Interior Features Air Filter System, Breakfast Area, Built-Ins, Butlers Pantry, Combination Kitchen/Living, Crown Moldings, Dining Area, Entry Level Bedroom, Family Room Off Kitchen, Floor Plan - Open, Kitchen - Gourmet, Recessed Lighting, Sprinkler System, Walk-in Closet(s)
Hot Water Tankless
Cooling Central A/C
Flooring Carpet, Luxury Vinyl Plank
Fireplaces Number 1
Fireplaces Type Gas/Propane
Equipment Disposal, ENERGY STAR Dishwasher, ENERGY STAR Refrigerator, Oven - Wall, Water Heater - Tankless, Oven - Double
Fireplace Y
Window Features Double Pane,Energy Efficient,Low-E,Insulated
Appliance Disposal, ENERGY STAR Dishwasher, ENERGY STAR Refrigerator, Oven - Wall, Water Heater - Tankless, Oven - Double
Heat Source Natural Gas
Exterior
Parking Features Garage - Front Entry, Garage Door Opener
Garage Spaces 2.0
Water Access N
Roof Type Architectural Shingle
Accessibility None
Attached Garage 2
Total Parking Spaces 2
Garage Y
Building
Story 2
Foundation Passive Radon Mitigation, Slab
Sewer Public Sewer
Water Public
Architectural Style Traditional
Level or Stories 2
Additional Building Above Grade, Below Grade
Structure Type 9'+ Ceilings,Dry Wall
New Construction Y
Schools
High Schools Pikesville
School District Baltimore County Public Schools
Others
Pets Allowed Y
Senior Community No
Tax ID 04032500017341
Ownership Fee Simple
SqFt Source Estimated
Acceptable Financing Cash, Conventional, FHA, VA
Horse Property N
Listing Terms Cash, Conventional, FHA, VA
Financing Cash,Conventional,FHA,VA
Special Listing Condition Standard
Pets Allowed No Pet Restrictions
Read Less Info
Want to know what your home might be worth? Contact us for a FREE valuation!

Our team is ready to help you sell your home for the highest possible price ASAP

Bought with Stephanie M Maric • Long & Foster Real Estate, Inc.
GET MORE INFORMATION
Bob Gauger
Broker Associate | License ID: 312506
Broker Associate License ID: 312506



