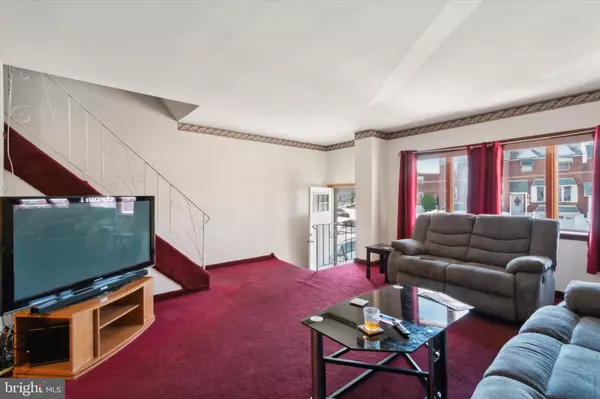For more information regarding the value of a property, please contact us for a free consultation.
Key Details
Sold Price $285,000
Property Type Townhouse
Sub Type Interior Row/Townhouse
Listing Status Sold
Purchase Type For Sale
Square Footage 1,660 sqft
Price per Sqft $171
Subdivision Latham Pl
MLS Listing ID PAPH2392462
Sold Date 12/09/24
Style Straight Thru
Bedrooms 3
Full Baths 2
Half Baths 1
HOA Y/N N
Abv Grd Liv Area 1,260
Originating Board BRIGHT
Year Built 1974
Annual Tax Amount $3,304
Tax Year 2024
Lot Size 1,800 Sqft
Acres 0.04
Lot Dimensions 18.00 x 100.00
Property Description
Welcome to this charming two-story home with a finished basement and a 1 year old HVAC sytem that effortlessly combines comfort and functionality. As you step inside, you'll find hardwood floors hidden beneath the carpet, adding a touch of timeless elegance to the spacious living room. This area seamlessly flows into the dining room, creating an inviting space perfect for entertaining. The eat-in kitchen, equipped with a gas range, fridge, microwave, dishwasher, and oven, offers easy access to a beautiful deck through the kitchen door. A convenient powder bathroom completes the first floor. Upstairs, you'll discover three generously sized bedrooms, each featuring ceiling fans for added comfort. The primary bedroom boasts its own full bathroom, while the other two bedrooms share a full hallway bathroom with a tub-shower combination. The finished basement provides additional living space with laminated flooring and a laundry room. An exit door leads directly to the fenced-in backyard, offering both privacy and the perfect spot for outdoor activities. This home is a true gem, providing everything you need for modern living.
Location
State PA
County Philadelphia
Area 19154 (19154)
Zoning RSA4
Rooms
Basement Full, Fully Finished
Interior
Interior Features Kitchenette, Ceiling Fan(s)
Hot Water Natural Gas
Heating Forced Air
Cooling Central A/C, Ceiling Fan(s)
Flooring Hardwood, Laminated, Carpet
Equipment Dishwasher, Oven/Range - Gas, Refrigerator, Microwave, Dryer
Fireplace N
Appliance Dishwasher, Oven/Range - Gas, Refrigerator, Microwave, Dryer
Heat Source Natural Gas
Laundry Lower Floor
Exterior
Exterior Feature Deck(s)
Parking Features Garage - Front Entry
Garage Spaces 2.0
Water Access N
Accessibility None
Porch Deck(s)
Attached Garage 1
Total Parking Spaces 2
Garage Y
Building
Story 2
Foundation Brick/Mortar
Sewer Public Sewer
Water Public
Architectural Style Straight Thru
Level or Stories 2
Additional Building Above Grade, Below Grade
New Construction N
Schools
High Schools George Washington
School District The School District Of Philadelphia
Others
Senior Community No
Tax ID 663426200
Ownership Fee Simple
SqFt Source Assessor
Special Listing Condition Standard
Read Less Info
Want to know what your home might be worth? Contact us for a FREE valuation!

Our team is ready to help you sell your home for the highest possible price ASAP

Bought with Mike H Xiao • Canaan Realty Investment Group
GET MORE INFORMATION
Bob Gauger
Broker Associate | License ID: 312506
Broker Associate License ID: 312506



