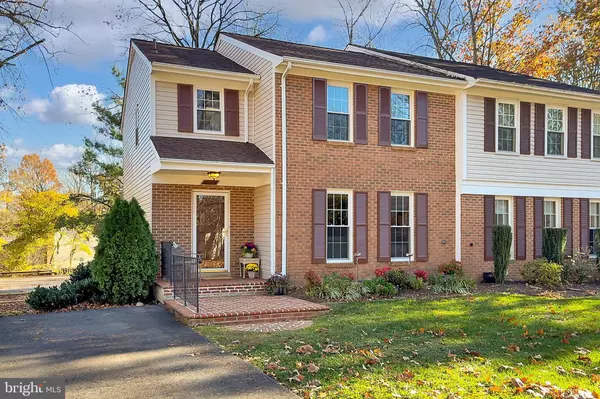For more information regarding the value of a property, please contact us for a free consultation.
Key Details
Sold Price $635,000
Property Type Single Family Home
Sub Type Twin/Semi-Detached
Listing Status Sold
Purchase Type For Sale
Square Footage 1,980 sqft
Price per Sqft $320
Subdivision Burke Centre Conservancy
MLS Listing ID VAFX2209222
Sold Date 12/09/24
Style Colonial
Bedrooms 3
Full Baths 3
Half Baths 1
HOA Fees $100/mo
HOA Y/N Y
Abv Grd Liv Area 1,480
Originating Board BRIGHT
Year Built 1979
Annual Tax Amount $6,753
Tax Year 2024
Lot Size 6,344 Sqft
Acres 0.15
Property Description
This is the one you've been waiting for! Welcome to this wonderful brick-front semi-detached colonial that has been lovingly updated and maintained by its original owners. The home is move-in ready with three beautifully finished levels, three bedrooms, three full baths and a half bath, and is nestled at the end of a lovely enclave of homes with mature trees in highly sought after Burke Centre. A long driveway which can accommodate three cars and a lovely brick front porch welcome you into the home. The main level unfolds with refinished hardwood floors in the den and kitchen. The kitchen features oak cabinetry, Corian countertops, a breakfast bar, an eat-in kitchen and NEW stainless steel appliances. A separate dining room and living room combination features a quaint wood-burning fireplace, lots of natural light and access to a large deck to extend your living space. Upstairs, you will find a spacious primary suite with a walk-in closet and updated en-suite bathroom. Two additional generous bedrooms and a hall bath complete this level. The basement features a full bathroom, large recreation room with bright recessed lighting, a second wood-burning fireplace, a walk-out sliding glass door, and substantial storage space with a laundry area and NEW Whirlpool washer and dryer. Some of the home's recent upgrades and updates include: range, refrigerator, dishwasher (2024), washer & dryer (2024), split rail fence (2024), primary bath (2024), roof (2020), HVAC (2019), hot water heater (2013), windows & main level slider (2007). Situated within the prestigious Robinson Secondary school pyramid (International Baccalaureate Program) and Terra Centre Elementary, this home offers great access to commuter routes and the Burke Centre VRE station. The Burke Centre lifestyle awaits you with convenient shopping, extensive trail systems, pools, tennis, pickleball, basketball and volleyball courts, community centers, playgrounds and so much more. Schedule your private showing or please join us at the Open House on Nov 17th 12:00-2:00pm.
Location
State VA
County Fairfax
Zoning 370
Rooms
Other Rooms Living Room, Dining Room, Bedroom 2, Bedroom 3, Kitchen, Family Room, Breakfast Room, Bedroom 1, Laundry, Recreation Room, Storage Room, Bathroom 1, Bathroom 2, Bathroom 3
Basement Connecting Stairway, Fully Finished, Full, Walkout Level
Interior
Interior Features Breakfast Area, Carpet, Dining Area, Kitchen - Eat-In, Pantry, Wood Floors
Hot Water Electric
Heating Heat Pump(s)
Cooling Central A/C
Flooring Carpet, Hardwood, Tile/Brick
Fireplaces Number 2
Fireplaces Type Wood
Equipment Built-In Microwave, Built-In Range, Dishwasher, Disposal, Dryer, Refrigerator, Stainless Steel Appliances, Washer
Furnishings No
Fireplace Y
Window Features Double Hung,Energy Efficient
Appliance Built-In Microwave, Built-In Range, Dishwasher, Disposal, Dryer, Refrigerator, Stainless Steel Appliances, Washer
Heat Source Electric
Laundry Basement, Washer In Unit, Dryer In Unit
Exterior
Exterior Feature Deck(s)
Garage Spaces 3.0
Fence Partially, Split Rail
Amenities Available Basketball Courts, Bike Trail, Common Grounds, Community Center, Jog/Walk Path, Lake, Pool - Outdoor, Tennis Courts, Tot Lots/Playground
Water Access N
Roof Type Architectural Shingle
Accessibility None
Porch Deck(s)
Total Parking Spaces 3
Garage N
Building
Lot Description Cul-de-sac, No Thru Street
Story 2
Foundation Concrete Perimeter
Sewer Public Sewer
Water Public
Architectural Style Colonial
Level or Stories 2
Additional Building Above Grade, Below Grade
New Construction N
Schools
Elementary Schools Terra Centre
Middle Schools Robinson Secondary School
High Schools Robinson Secondary School
School District Fairfax County Public Schools
Others
HOA Fee Include Common Area Maintenance,Management,Pool(s),Trash
Senior Community No
Tax ID 0783 13 0626A
Ownership Fee Simple
SqFt Source Assessor
Acceptable Financing Cash, Conventional, FHA, VA
Listing Terms Cash, Conventional, FHA, VA
Financing Cash,Conventional,FHA,VA
Special Listing Condition Standard
Read Less Info
Want to know what your home might be worth? Contact us for a FREE valuation!

Our team is ready to help you sell your home for the highest possible price ASAP

Bought with Non Subscribing Member • Non Subscribing Office
GET MORE INFORMATION
Bob Gauger
Broker Associate | License ID: 312506
Broker Associate License ID: 312506



