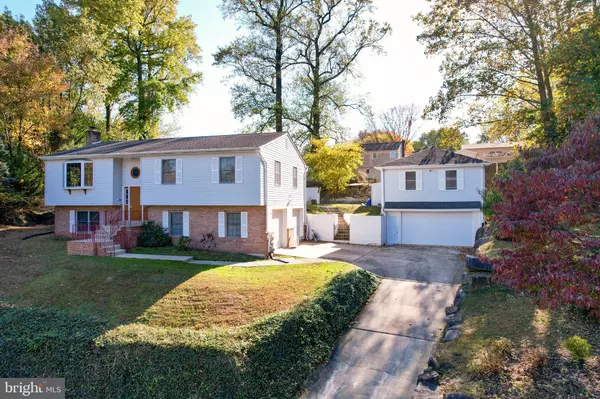For more information regarding the value of a property, please contact us for a free consultation.
Key Details
Sold Price $375,000
Property Type Single Family Home
Sub Type Detached
Listing Status Sold
Purchase Type For Sale
Square Footage 1,792 sqft
Price per Sqft $209
Subdivision None Available
MLS Listing ID PADE2078586
Sold Date 12/09/24
Style Bi-level
Bedrooms 3
Full Baths 2
Half Baths 1
HOA Y/N N
Abv Grd Liv Area 1,792
Originating Board BRIGHT
Year Built 1990
Annual Tax Amount $7,501
Tax Year 2023
Lot Dimensions 131.00 x 166.00
Property Description
Situated at the end of a peaceful cul-de-sac in Boothwyn, this custom-built bi-level home offers a seamless blend of comfort, convenience, and versatility. Featuring 3 spacious bedrooms, 2.5 baths, and an open floorplan, this property is perfectly located for easy access to I-95 and tax-free shopping in Delaware, making it ideal for everyday living and commuting.
The main level boasts a bright and airy sunken living room, complete with a stunning bow window that fills the space with natural light. The dining room and kitchen flow effortlessly together, with French doors leading to a backyard oasis featuring a patio and in-ground heated pool—perfect for outdoor relaxation and entertaining. The generously sized bedrooms provide ample comfort, with the primary bedroom featuring its own private full bath.
The lower level offers a large family room, a home office space, a half bath, and a convenient laundry room. Access to the attached 2-car garage is also located on this level, providing ease and functionality.
Outdoor living is enhanced by a fenced-in backyard and a heated driveway for stress-free winter months. In addition to the attached garage, a detached 2-car garage offers extra storage, with an upper-level studio/office space that has a separate entrance, ideal for a home business, workshop, or creative retreat.
Experience the best of Boothwyn living with this unique home, combining ample space, premium amenities, and a prime location. Don't miss your chance to make it yours!
Location
State PA
County Delaware
Area Upper Chichester Twp (10409)
Zoning RESIDENTIAL
Rooms
Other Rooms Living Room, Dining Room, Kitchen, Family Room, Laundry, Office
Basement Fully Finished, Garage Access, Walkout Level, Windows
Main Level Bedrooms 3
Interior
Hot Water Natural Gas
Cooling Central A/C
Fireplaces Number 1
Fireplaces Type Gas/Propane
Equipment Air Cleaner, Built-In Range, Cooktop, Dishwasher, Washer - Front Loading, Dryer
Fireplace Y
Window Features Bay/Bow
Appliance Air Cleaner, Built-In Range, Cooktop, Dishwasher, Washer - Front Loading, Dryer
Heat Source Natural Gas
Laundry Lower Floor
Exterior
Parking Features Garage - Side Entry, Garage Door Opener, Inside Access
Garage Spaces 4.0
Pool Heated, In Ground
Water Access N
Roof Type Architectural Shingle
Accessibility None
Attached Garage 2
Total Parking Spaces 4
Garage Y
Building
Story 2
Foundation Block
Sewer Public Sewer
Water Public
Architectural Style Bi-level
Level or Stories 2
Additional Building Above Grade, Below Grade
New Construction N
Schools
Middle Schools Chichester
High Schools Chichester
School District Chichester
Others
Senior Community No
Tax ID 09-00-02989-19
Ownership Fee Simple
SqFt Source Assessor
Acceptable Financing Cash, Conventional
Listing Terms Cash, Conventional
Financing Cash,Conventional
Special Listing Condition Standard
Read Less Info
Want to know what your home might be worth? Contact us for a FREE valuation!

Our team is ready to help you sell your home for the highest possible price ASAP

Bought with Thomas Toole III • RE/MAX Main Line-West Chester
GET MORE INFORMATION
Bob Gauger
Broker Associate | License ID: 312506
Broker Associate License ID: 312506



