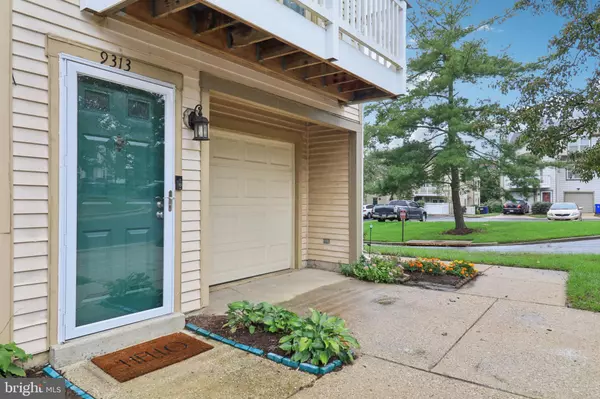For more information regarding the value of a property, please contact us for a free consultation.
Key Details
Sold Price $335,000
Property Type Condo
Sub Type Condo/Co-op
Listing Status Sold
Purchase Type For Sale
Square Footage 1,601 sqft
Price per Sqft $209
Subdivision Greens Of Patuxent
MLS Listing ID MDPG2123222
Sold Date 12/11/24
Style Contemporary
Bedrooms 2
Full Baths 2
Condo Fees $460/mo
HOA Y/N N
Abv Grd Liv Area 1,601
Originating Board BRIGHT
Year Built 1987
Annual Tax Amount $4,729
Tax Year 2024
Property Description
***OFFER DEADLINE: 5:00 PM, SUNDAY 11/17. *** THERE IS STILL TIME TO MOVE-IN BEFORE THE HOLIDAYS! PRICE IMPROVEMENT! Here is your chance to experience life as an owner of a 3 level, 1 car garage, TOWNHOUSE with NO EXTERIOR maintenance required. Condo fees cover all exterior maintenance including painting, roof maintenance and replacement, common area maintenance, snow removal, landscaping and balcony upkeep! FRESHLY PAINTED from top to bottom. Move-in ready! Appreciate ALL NEW FLOORING & CARPET JUST INSTALLED. Fall in love with the TWO STORY living room / dining room combination with abundant natural light from the skylight. Cozy up in the real wood burning fireplace in the large living room / dining room combination. Enjoy 2 massive bedrooms, each with its own full bath and on its own floor! Take advantage of the 1 car garage with driveway space in front and plenty of overflow parking throughout the neighborhood. Or make good use of the finished laundry/storage/utility room behind the garage. Have peace of mind with a NEWER ENERGY EFFICIENT HVAC system (2020), NEWER ROOF & SKYLIGHT (2021), NEWER GARAGE DOOR (2020) & NEW STORM DOOR (2024). Close to shops and convenient to local highways! Make sure to check out the 3D floor plan link and then book an appointment today!
Location
State MD
County Prince Georges
Zoning RESIDENTIAL
Rooms
Other Rooms Living Room, Dining Room, Primary Bedroom, Bedroom 2, Kitchen, Laundry, Loft, Primary Bathroom, Full Bath
Interior
Interior Features Bathroom - Tub Shower, Ceiling Fan(s), Combination Dining/Living, Floor Plan - Open, Kitchen - Table Space, Skylight(s)
Hot Water Electric
Heating Forced Air
Cooling Central A/C, Ceiling Fan(s)
Fireplaces Number 1
Fireplaces Type Wood
Equipment Built-In Microwave, Dishwasher, Disposal, Dryer - Electric, Exhaust Fan, Oven/Range - Electric, Refrigerator, Washer, Water Heater
Fireplace Y
Appliance Built-In Microwave, Dishwasher, Disposal, Dryer - Electric, Exhaust Fan, Oven/Range - Electric, Refrigerator, Washer, Water Heater
Heat Source Electric
Laundry Main Floor, Washer In Unit, Dryer In Unit, Has Laundry
Exterior
Parking Features Garage - Front Entry
Garage Spaces 1.0
Amenities Available Common Grounds, Community Center, Tot Lots/Playground
Water Access N
Accessibility None
Attached Garage 1
Total Parking Spaces 1
Garage Y
Building
Story 3.5
Foundation Slab
Sewer Public Sewer
Water Public
Architectural Style Contemporary
Level or Stories 3.5
Additional Building Above Grade, Below Grade
New Construction N
Schools
High Schools Laurel
School District Prince George'S County Public Schools
Others
Pets Allowed N
HOA Fee Include Common Area Maintenance,Ext Bldg Maint,Lawn Maintenance,Other,Management
Senior Community No
Tax ID 17101076389
Ownership Condominium
Security Features Smoke Detector
Acceptable Financing Cash, Conventional, FHA, VA, Other
Listing Terms Cash, Conventional, FHA, VA, Other
Financing Cash,Conventional,FHA,VA,Other
Special Listing Condition Standard
Read Less Info
Want to know what your home might be worth? Contact us for a FREE valuation!

Our team is ready to help you sell your home for the highest possible price ASAP

Bought with Terika McDuffey • Samson Properties
GET MORE INFORMATION
Bob Gauger
Broker Associate | License ID: 312506
Broker Associate License ID: 312506



