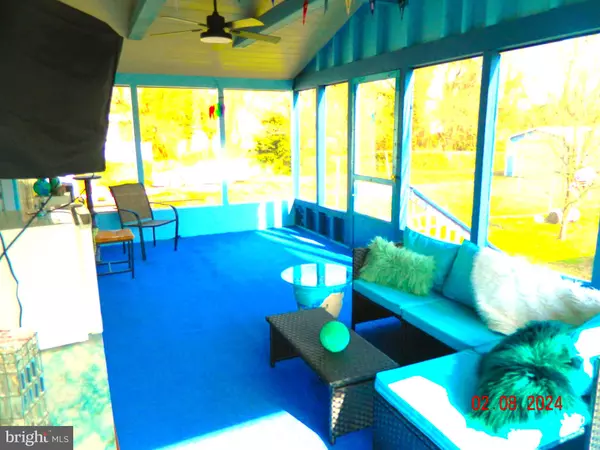For more information regarding the value of a property, please contact us for a free consultation.
Key Details
Sold Price $280,000
Property Type Single Family Home
Sub Type Detached
Listing Status Sold
Purchase Type For Sale
Square Footage 1,202 sqft
Price per Sqft $232
Subdivision Gloucester Heights
MLS Listing ID NJCD2078316
Sold Date 12/05/24
Style Bi-level
Bedrooms 4
Full Baths 1
HOA Y/N N
Abv Grd Liv Area 1,202
Originating Board BRIGHT
Year Built 1968
Annual Tax Amount $6,505
Tax Year 2023
Lot Size 9,400 Sqft
Acres 0.22
Lot Dimensions 50.00 x 188.00
Property Description
Great Value here located in desirable Gloucester Hts!! Newer Roof, HVAC, hot water heater along with upgraded electric as they have all been completed in last 5 years making this a great buy. Large 3-4 Bedroom bi level located on quite deadend block. Formal dining room, huge basement and cool 3 seasons room are all part of the package. Stainless steel appliances in kitchen and top make this home ready for you to move right in. Low taxes and easy access to all major highways make this a winner. Fantastic 3-4 car garage that has its own electrical box and 2 large work benches make this a great man cave or large enough to rent out for extra income. Built in shelving and large attic provide plenty of extra storage. Not easy finding a garage like this in the area, put this gem at the top of your list. Owner is finishing some work, once work is complete property sold as is. Seller willing to help with buyers closing costs
Location
State NJ
County Camden
Area Gloucester City (20414)
Zoning RES
Rooms
Other Rooms Living Room, Dining Room, Bedroom 2, Bedroom 3, Bedroom 4, Kitchen, Family Room, Bedroom 1, Laundry, Workshop, Screened Porch
Basement Fully Finished, Partially Finished
Main Level Bedrooms 4
Interior
Interior Features Carpet, Ceiling Fan(s), Dining Area, Floor Plan - Open, Wood Floors
Hot Water Natural Gas
Heating Forced Air
Cooling Central A/C
Flooring Hardwood
Equipment Built-In Range, Dryer - Gas, Washer, Refrigerator
Fireplace N
Appliance Built-In Range, Dryer - Gas, Washer, Refrigerator
Heat Source Natural Gas
Laundry Washer In Unit, Dryer In Unit
Exterior
Exterior Feature Enclosed, Porch(es), Screened
Parking Features Additional Storage Area, Covered Parking, Garage - Front Entry, Garage Door Opener, Oversized
Garage Spaces 6.0
Water Access N
Roof Type Shingle
Accessibility None
Porch Enclosed, Porch(es), Screened
Total Parking Spaces 6
Garage Y
Building
Lot Description Backs to Trees, Front Yard, Rear Yard, SideYard(s)
Story 1.5
Foundation Block
Sewer Public Sewer
Water Public
Architectural Style Bi-level
Level or Stories 1.5
Additional Building Above Grade, Below Grade
New Construction N
Schools
Elementary Schools Cold Springs School
Middle Schools Gloucester
High Schools Gloucester City Junior Senior
School District Gloucester City Schools
Others
Senior Community No
Tax ID 14-00229-00008
Ownership Fee Simple
SqFt Source Assessor
Acceptable Financing Cash, Conventional, FHA
Listing Terms Cash, Conventional, FHA
Financing Cash,Conventional,FHA
Special Listing Condition Standard
Read Less Info
Want to know what your home might be worth? Contact us for a FREE valuation!

Our team is ready to help you sell your home for the highest possible price ASAP

Bought with Mary Rettig • Keller Williams - Main Street
GET MORE INFORMATION
Bob Gauger
Broker Associate | License ID: 312506
Broker Associate License ID: 312506



