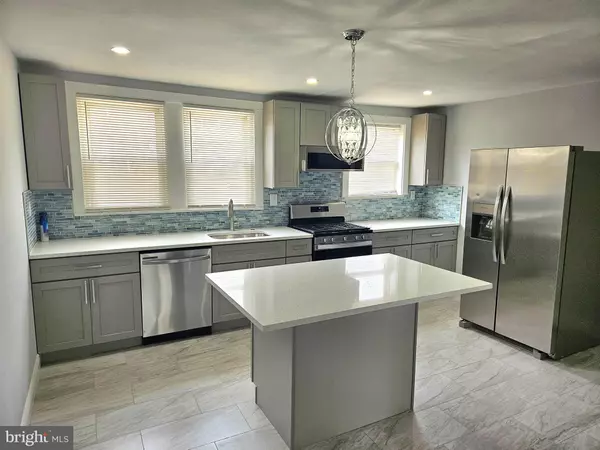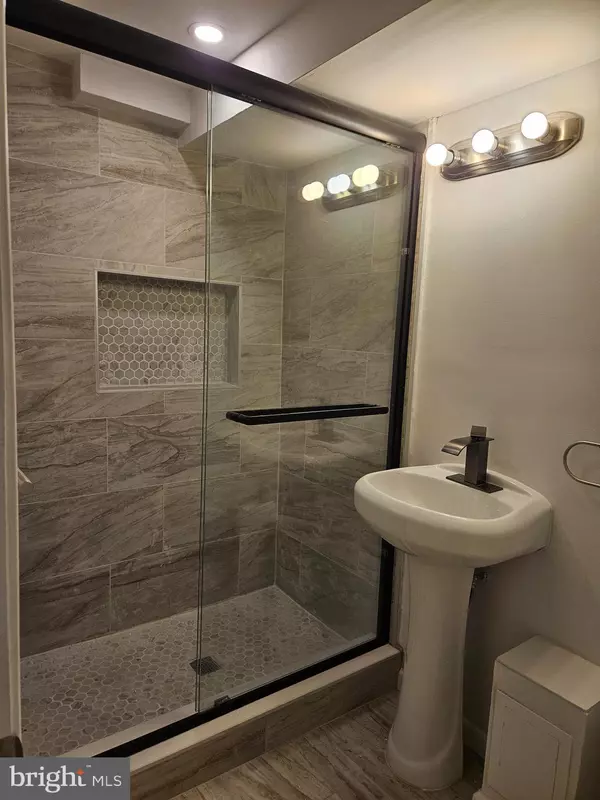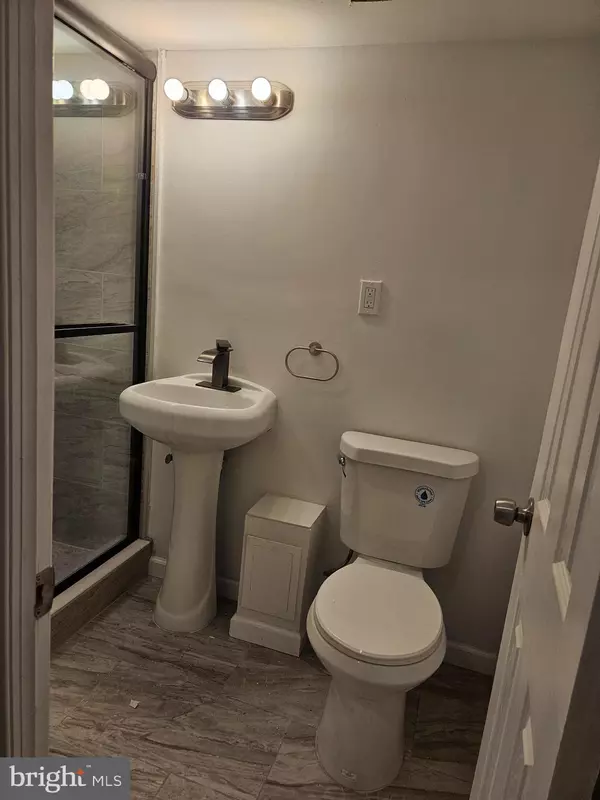For more information regarding the value of a property, please contact us for a free consultation.
Key Details
Sold Price $227,500
Property Type Townhouse
Sub Type Interior Row/Townhouse
Listing Status Sold
Purchase Type For Sale
Square Footage 1,387 sqft
Price per Sqft $164
Subdivision None Available
MLS Listing ID PAPH2349814
Sold Date 12/13/24
Style AirLite
Bedrooms 3
Full Baths 2
Half Baths 1
HOA Y/N N
Abv Grd Liv Area 1,387
Originating Board BRIGHT
Year Built 1920
Annual Tax Amount $1,156
Tax Year 2024
Lot Size 1,184 Sqft
Acres 0.03
Lot Dimensions 16.00 x 73.00
Property Description
THE SELLER IS MOTIVATED AND WILLING TO NEGOTIATE. RENT TO OWN welcome!
UP TO $18K closing costs & down payment available for qualified buyer
Nestled in the heart of Southwest Philadelphia, this stunning home is ready for you to move right in. This property blends comfort and convenience perfectly with a spacious layout, modern amenities, and a prime location.
Features:
- Three Bedrooms: Spacious and bright, perfect for relaxation.
- Two and a Half Bathrooms: Including a convenient half bath on the main floor and a full bathroom in the
basement.
- Open Floor Plan: Ideal for gatherings and entertaining.
- Modern Kitchen: Beautifully designed with all appliances included.
- Private Parking: Located at the rear of the home.
- 1,387 Sq Ft: Generous living space for all your
Step inside to a spacious living area exuding warmth and style. The open floor plan seamlessly connects the living room, dining area, and kitchen, creating a perfect space for socializing and quality time.
The living room is bathed in natural light, with large windows offering picturesque views of the peaceful neighborhood. Hardwood floors add elegance, while the neutral color palette provides a versatile backdrop for your personal décor.
The kitchen, designed with both functionality and aesthetics in mind, boasts modern appliances, ample cabinet space, and sleek countertops. Whether preparing a quick breakfast or a gourmet dinner, this kitchen can handle all your culinary needs. The open design ensures you can interact with others while you cook, making it a central hub for daily life.
One of the most convenient features is the half bath on the main floor, perfect for guests and ensuring easy access without navigating stairs.
Head upstairs to discover three generously sized bedrooms, each offering a peaceful retreat at the end of the day. The primary bedroom impresses with ample closet space and large windows that fill the room with light. The additional bedrooms are equally inviting, providing plenty of space for relaxation, work, or hobbies.
The finished basement is a versatile space that adds tremendous value. With a full bathroom and plenty of room for storage, recreation, or an additional living area, the possibilities are endless. Whether you envision a home theater, gym, playroom, or guest suite, this basement can accommodate your needs.
This home is perfectly situated in Southwest Philadelphia's Elmwood Park section, a vibrant community with easy access to local shops, restaurants, schools, and parks. Commuting is a breeze with nearby public transportation options, including the 35 trolley and the 37 bus, and major roadways like I-95 and Rt 76 (Schuylkill Expressway). Walking distance to Paschall Playground and close to sports arenas like Wells Fargo Center, Citizens Bank Park, FDR Park, Bartram's Garden, and Xfinity Live! Casino. Minutes from Philadelphia International Airport. Southwest Philadelphia is known for its friendly atmosphere and strong sense of community, with numerous local events and activities fostering a sense of belonging.
Modern amenities ensure comfort and efficiency, including new heating and air conditioning systems for energy efficiency, allowing you to enjoy a comfortable living environment while keeping utility costs in check.
Don't miss out on the opportunity to make this beautiful house your new home. With its spacious layout, modern features, and prime location, it offers everything you need for a comfortable and convenient lifestyle. Pack your bags and move in – all that's missing is you!
Schedule a Showing Today
Contact us to schedule a private showing and see all this wonderful home has to offer. Our team is here to assist you every step of the way and answer any questions you may have. Don’t wait – this home won't be on the market for long. Make this dream home yours and start creating lasting memories today!
Location
State PA
County Philadelphia
Area 19142 (19142)
Zoning RM1
Rooms
Basement Partially Finished
Main Level Bedrooms 2
Interior
Interior Features Floor Plan - Open, Kitchen - Country, Kitchen - Eat-In, Kitchen - Island, Pantry, Recessed Lighting, Skylight(s), Bathroom - Soaking Tub, Upgraded Countertops
Hot Water Natural Gas
Heating Forced Air
Cooling Central A/C
Flooring Ceramic Tile, Concrete, Laminate Plank
Equipment Dryer - Gas, Dishwasher, Stainless Steel Appliances
Furnishings No
Fireplace N
Appliance Dryer - Gas, Dishwasher, Stainless Steel Appliances
Heat Source Natural Gas
Exterior
Exterior Feature Patio(s)
Garage Spaces 1.0
Utilities Available Natural Gas Available, Electric Available, Water Available, Sewer Available
Water Access N
Roof Type Rubber
Accessibility None
Porch Patio(s)
Total Parking Spaces 1
Garage N
Building
Story 2
Foundation Concrete Perimeter
Sewer Public Septic
Water Public
Architectural Style AirLite
Level or Stories 2
Additional Building Above Grade, Below Grade
Structure Type Dry Wall
New Construction N
Schools
School District The School District Of Philadelphia
Others
Senior Community No
Tax ID 406308300
Ownership Fee Simple
SqFt Source Assessor
Acceptable Financing Cash, Conventional, FHA, VA, Other
Horse Property N
Listing Terms Cash, Conventional, FHA, VA, Other
Financing Cash,Conventional,FHA,VA,Other
Special Listing Condition Standard
Read Less Info
Want to know what your home might be worth? Contact us for a FREE valuation!

Our team is ready to help you sell your home for the highest possible price ASAP

Bought with Amanda Gleason-Mack • Super Realty Group Delco, LLC.
GET MORE INFORMATION

Bob Gauger
Broker Associate | License ID: 312506
Broker Associate License ID: 312506



