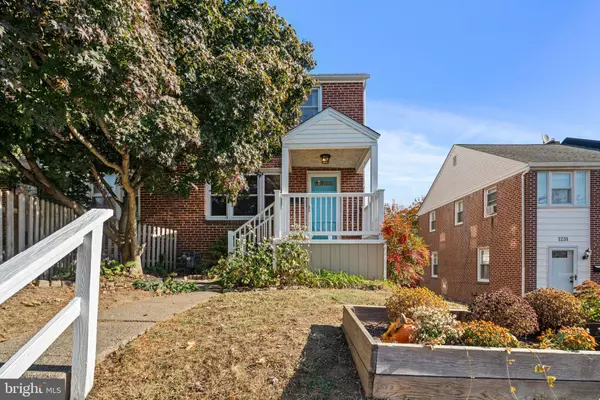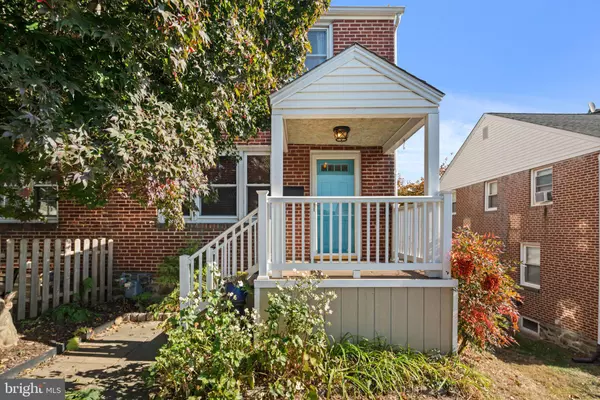For more information regarding the value of a property, please contact us for a free consultation.
Key Details
Sold Price $275,000
Property Type Single Family Home
Sub Type Twin/Semi-Detached
Listing Status Sold
Purchase Type For Sale
Square Footage 1,152 sqft
Price per Sqft $238
Subdivision Drexel Hill
MLS Listing ID PADE2078364
Sold Date 12/13/24
Style Colonial
Bedrooms 3
Full Baths 1
HOA Y/N N
Abv Grd Liv Area 1,152
Originating Board BRIGHT
Year Built 1947
Annual Tax Amount $5,656
Tax Year 2023
Lot Size 2,614 Sqft
Acres 0.06
Lot Dimensions 28.00 x 100.00
Property Description
Welcome to 1233 Cobbs Street, a charming and inviting home nestled in the heart of Drexel Hill. This delightful property offers 3 spacious bedrooms and 1 well-appointed bathroom, all within a comfortable 1,152 square feet of living space.
As you step inside, you'll be greeted by a warm and welcoming atmosphere, perfect for both relaxing and entertaining. The large light filled living room leads directly into the dining room and kitchen. The finished basement provides additional space for a family room, home office, or play area, catering to your lifestyle needs.
The dining room opens up to a large deck, creating a seamless indoor-outdoor living experience. Imagine enjoying your morning coffee or hosting summer barbecues on this expansive deck.
Parking is a breeze with a driveway that accommodates 2+ cars, ensuring convenience for you and your guests. The home's location is ideal, offering easy access to Township Line Road and the nearby Giant supermarket for all your shopping needs. Just a few blocks away, Dermond Field provides a perfect spot for the kids to play and explore and get involved in Drexel Hill Little League.
Don't miss the opportunity to make 1233 Cobbs Street your new home. Experience the perfect blend of comfort, convenience, and community in this wonderful Drexel Hill neighborhood.
Location
State PA
County Delaware
Area Upper Darby Twp (10416)
Zoning RESIDENTIAL
Rooms
Basement Fully Finished
Interior
Hot Water Natural Gas
Heating Forced Air
Cooling Central A/C
Fireplace N
Heat Source Natural Gas
Exterior
Garage Spaces 2.0
Water Access N
Accessibility None
Total Parking Spaces 2
Garage N
Building
Story 2
Foundation Other
Sewer Public Sewer
Water Public
Architectural Style Colonial
Level or Stories 2
Additional Building Above Grade, Below Grade
New Construction N
Schools
School District Upper Darby
Others
Senior Community No
Tax ID 16-08-00830-00
Ownership Fee Simple
SqFt Source Assessor
Special Listing Condition Standard
Read Less Info
Want to know what your home might be worth? Contact us for a FREE valuation!

Our team is ready to help you sell your home for the highest possible price ASAP

Bought with Martin Clarke • BHHS Fox & Roach-Haverford
GET MORE INFORMATION
Bob Gauger
Broker Associate | License ID: 312506
Broker Associate License ID: 312506



