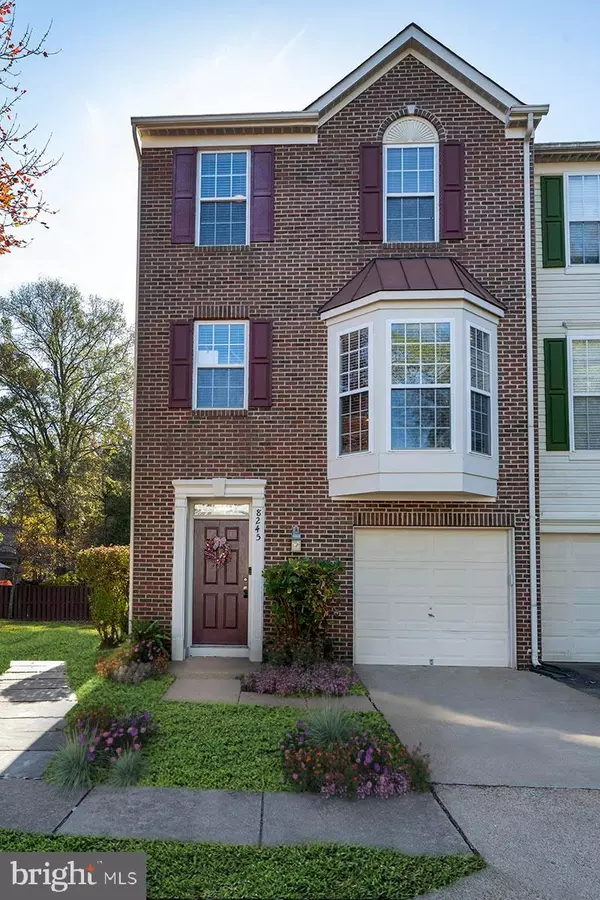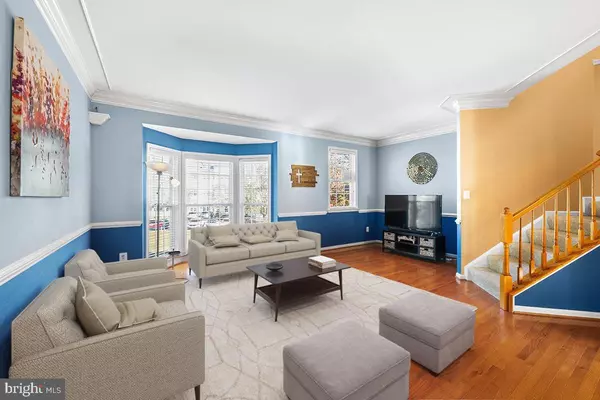For more information regarding the value of a property, please contact us for a free consultation.
Key Details
Sold Price $590,000
Property Type Townhouse
Sub Type End of Row/Townhouse
Listing Status Sold
Purchase Type For Sale
Square Footage 1,556 sqft
Price per Sqft $379
Subdivision Mount Vee Manor
MLS Listing ID VAFX2208878
Sold Date 12/13/24
Style Federal
Bedrooms 3
Full Baths 2
Half Baths 1
HOA Fees $109/qua
HOA Y/N Y
Abv Grd Liv Area 1,556
Originating Board BRIGHT
Year Built 2001
Annual Tax Amount $5,761
Tax Year 2024
Lot Size 1,742 Sqft
Acres 0.04
Property Description
Welcome to this charming 3-bedroom, 2.5-bath townhouse in the desirable Mt. Vernon area. This beautiful end unit features a classic brick exterior and is ideally situated for easy commuting to Fort Belvoir, Washington, D.C., and nearby amenities.
With three spacious levels, this home offers ample space for relaxation and entertaining. Enjoy the added benefit of bump-outs on all three levels, a convenient garage, and a serene treed view. Step outside onto the deck or patio to unwind in the peaceful surroundings, providing a perfect backdrop for outdoor enjoyment.
This townhouse has been updated with a new washing machine (2023), new kitchen appliances including a dishwasher, microwave, and refrigerator (2023), with a new stove added in 2024. The HVAC and hot water systems were serviced in September 2023.
The upper level is designed as a peaceful retreat, featuring a bright primary bedroom with abundant natural light, along with two additional bedrooms and two full bathrooms. The lower level includes a convenient half bathroom, ensuring comfort and privacy for all.
Located just minutes from a Metro stop, this home is perfect for commuters and is close to shopping, dining, and recreational options. Don't miss this incredible opportunity to own a beautiful home in an unbeatable location!
Location
State VA
County Fairfax
Zoning 312
Rooms
Other Rooms Living Room, Dining Room, Primary Bedroom, Bedroom 2, Bedroom 3, Kitchen, Family Room, Den, Foyer
Interior
Interior Features Kitchen - Island, Dining Area, Primary Bath(s), Wood Floors, Ceiling Fan(s)
Hot Water Natural Gas
Heating Forced Air
Cooling Central A/C
Fireplaces Number 1
Fireplaces Type Fireplace - Glass Doors
Equipment Dishwasher, Dryer, Microwave, Refrigerator, Washer, Stove
Fireplace Y
Window Features Bay/Bow
Appliance Dishwasher, Dryer, Microwave, Refrigerator, Washer, Stove
Heat Source Natural Gas
Exterior
Parking Features Garage Door Opener
Garage Spaces 1.0
Amenities Available Basketball Courts, Jog/Walk Path, Tot Lots/Playground
Water Access N
Accessibility Other
Attached Garage 1
Total Parking Spaces 1
Garage Y
Building
Story 3.5
Foundation Other
Sewer Public Sewer
Water Public
Architectural Style Federal
Level or Stories 3.5
Additional Building Above Grade
New Construction N
Schools
Elementary Schools Riverside
Middle Schools Whitman
High Schools Mount Vernon
School District Fairfax County Public Schools
Others
HOA Fee Include Common Area Maintenance,Reserve Funds,Snow Removal
Senior Community No
Tax ID 1014 30020056
Ownership Fee Simple
SqFt Source Estimated
Special Listing Condition Standard
Read Less Info
Want to know what your home might be worth? Contact us for a FREE valuation!

Our team is ready to help you sell your home for the highest possible price ASAP

Bought with NON MEMBER • Non Subscribing Office
GET MORE INFORMATION
Bob Gauger
Broker Associate | License ID: 312506
Broker Associate License ID: 312506



