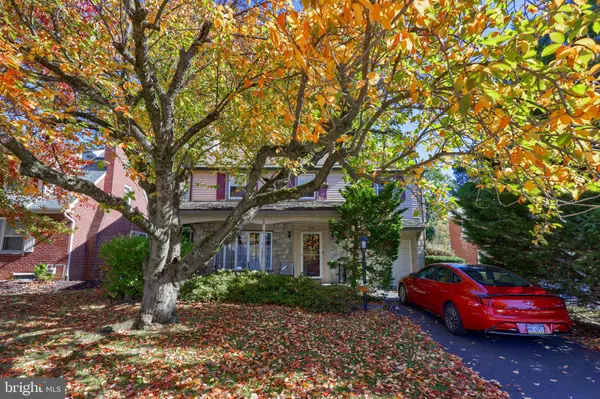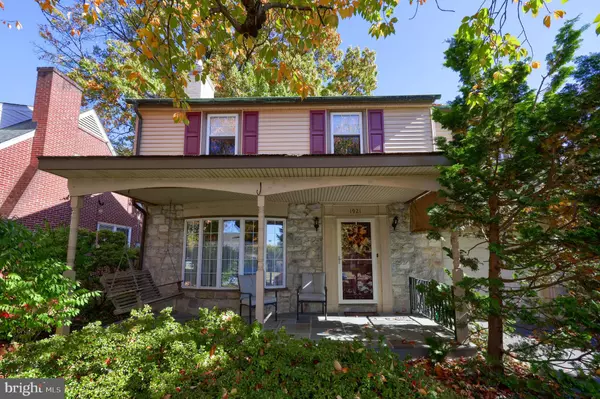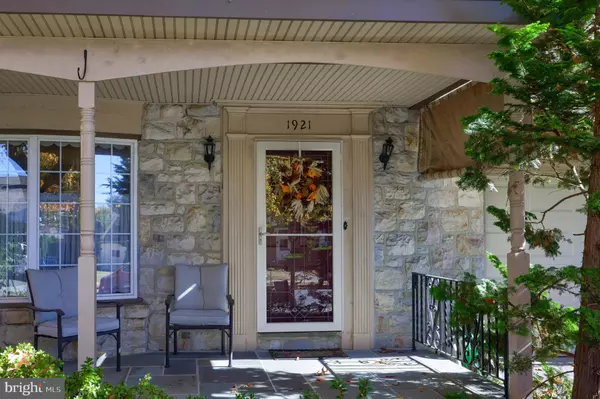For more information regarding the value of a property, please contact us for a free consultation.
Key Details
Sold Price $310,000
Property Type Single Family Home
Sub Type Detached
Listing Status Sold
Purchase Type For Sale
Square Footage 1,998 sqft
Price per Sqft $155
Subdivision Hampden Heights
MLS Listing ID PABK2050434
Sold Date 12/13/24
Style Traditional
Bedrooms 3
Full Baths 2
Half Baths 1
HOA Y/N N
Abv Grd Liv Area 1,998
Originating Board BRIGHT
Year Built 1952
Annual Tax Amount $4,511
Tax Year 2024
Lot Size 5,227 Sqft
Acres 0.12
Lot Dimensions 0.00 x 0.00
Property Description
As you approach this beautiful two-story home in College Heights, you'll admire the beautiful stone front with an inviting front porch with cedar roof tiles give this home great character and fantastic curb appeal. Upon entering the home, you'll notice the beautiful hardwood floors and the stone gas fireplace that is flanked by custom built-ins that flank the stone fireplace. The updated kitchen is nicely appointed with newer appliances and offers lots of cabinet space, as well as welcoming natural light. The flexible floor plan has a formal dining room and a breakfast room, perfect for enjoying a home-cooked meal in the dining room, morning coffee in the breakfast room, or a summer cookout on the slate patio surrounded by a sitting wall. The back addition is surrounded by windows and overlooks the tranquil backyard and can be used as sunroom, studio, family room, den or office. The first floor is completed with a half bath and inside access to the one-car attached garage. Upstairs offers a master suite with full bath, two more spacious bedrooms, and another full bath. The walk-up, floored attic could be finished but for now offers great storage. The basement of the home has been professionally waterproofed, nice built-ins, and a separate room with a work bench . To top it all off, this home offers an efficient gas furnace and water heater, central air conditioning, 200 amp electrical service, and a main roof under 10 years old. This is a move-in ready, and well-maintained property just waiting for the next caring owners.
Location
State PA
County Berks
Area Reading City (10201)
Zoning RESIDENTIAL
Direction West
Rooms
Other Rooms Dining Room, Primary Bedroom, Bedroom 2, Bedroom 3, Kitchen, Breakfast Room, Sun/Florida Room, Great Room, Bathroom 3, Primary Bathroom, Full Bath
Basement Full
Interior
Interior Features Attic, Bathroom - Tub Shower, Breakfast Area, Built-Ins, Cedar Closet(s), Ceiling Fan(s), Chair Railings, Crown Moldings, Dining Area, Efficiency, Floor Plan - Traditional, Formal/Separate Dining Room, Kitchen - Gourmet, Pantry, Primary Bath(s), Recessed Lighting, Stain/Lead Glass, Window Treatments, Wood Floors
Hot Water Natural Gas
Heating Forced Air
Cooling Central A/C
Flooring Ceramic Tile, Hardwood
Fireplaces Number 1
Fireplaces Type Gas/Propane
Equipment Built-In Microwave, Dishwasher, Disposal, Dryer - Gas, Energy Efficient Appliances, Exhaust Fan, Extra Refrigerator/Freezer, Oven - Double, Oven - Self Cleaning, Oven/Range - Gas, Refrigerator, Washer, Water Heater - High-Efficiency
Fireplace Y
Window Features Bay/Bow,Replacement,Screens,Vinyl Clad
Appliance Built-In Microwave, Dishwasher, Disposal, Dryer - Gas, Energy Efficient Appliances, Exhaust Fan, Extra Refrigerator/Freezer, Oven - Double, Oven - Self Cleaning, Oven/Range - Gas, Refrigerator, Washer, Water Heater - High-Efficiency
Heat Source Natural Gas
Laundry Basement
Exterior
Parking Features Garage - Front Entry, Garage Door Opener, Inside Access
Garage Spaces 2.0
Water Access N
View Street
Roof Type Architectural Shingle
Accessibility Grab Bars Mod
Road Frontage City/County
Attached Garage 1
Total Parking Spaces 2
Garage Y
Building
Story 2
Foundation Block, Active Radon Mitigation
Sewer Public Sewer
Water Public
Architectural Style Traditional
Level or Stories 2
Additional Building Above Grade, Below Grade
Structure Type Dry Wall,Plaster Walls
New Construction N
Schools
School District Reading
Others
Pets Allowed Y
Senior Community No
Tax ID 17-5318-79-30-0795
Ownership Fee Simple
SqFt Source Assessor
Security Features Security System
Acceptable Financing FHA, Conventional, Cash, VA
Horse Property N
Listing Terms FHA, Conventional, Cash, VA
Financing FHA,Conventional,Cash,VA
Special Listing Condition Standard
Pets Allowed No Pet Restrictions
Read Less Info
Want to know what your home might be worth? Contact us for a FREE valuation!

Our team is ready to help you sell your home for the highest possible price ASAP

Bought with Marisol Lynn Torres • United Real Estate Strive 212
GET MORE INFORMATION
Bob Gauger
Broker Associate | License ID: 312506
Broker Associate License ID: 312506



