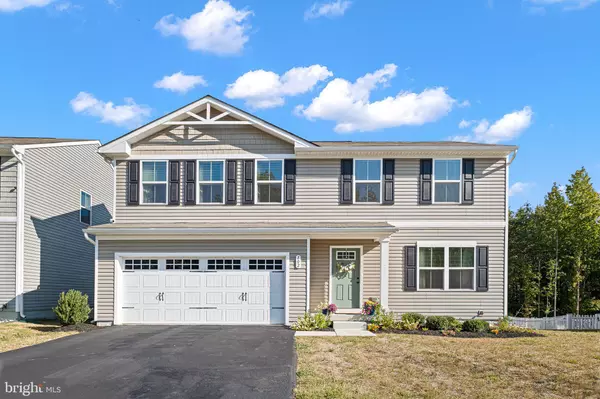For more information regarding the value of a property, please contact us for a free consultation.
Key Details
Sold Price $437,000
Property Type Single Family Home
Sub Type Detached
Listing Status Sold
Purchase Type For Sale
Square Footage 1,900 sqft
Price per Sqft $230
Subdivision Ridgely Forest
MLS Listing ID MDCC2014302
Sold Date 12/09/24
Style Traditional
Bedrooms 4
Full Baths 2
Half Baths 1
HOA Fees $40/mo
HOA Y/N Y
Abv Grd Liv Area 1,900
Originating Board BRIGHT
Year Built 2022
Annual Tax Amount $5,491
Tax Year 2024
Lot Size 6,343 Sqft
Acres 0.15
Lot Dimensions 0.00 x 0.00
Property Description
Welcome to 102 Goldspire Drive in the desirable Ridgely Forest community! This beautifully maintained, nearly-new home, built just two years ago, sits on a premium level lot with serene pond views. As you arrive, you'll notice the inviting curb appeal with a two-car garage and a charming covered entryway. Step inside to discover a bright and open floor plan, where natural light pours through large windows, creating a warm and welcoming ambiance. The heart of the home is the stylish kitchen, complete with upgraded cabinetry, elegant flooring, a spacious center island with a breakfast bar, and sleek stainless steel appliances. The main level also features a convenient half bath and a versatile flex room, perfect for a home office or playroom. Upstairs, you'll find a luxurious owner's suite with a spacious walk-in closet and a private en-suite bathroom, boasting double vanities and a walk-in shower with glass doors. The second floor also offers three additional generously sized bedrooms, all with ample closet space, along with a full laundry room for added convenience. The unfinished basement presents a world of possibilities, with an egress window and rough-in plumbing for a future bathroom, offering endless potential to customize the space. Located just minutes from the charming town of North East, you'll enjoy easy access to local boutiques, restaurants, and major travel routes. The Ridgely Forest community also offers fantastic amenities, including a pool, playground, and community center, making it an ideal place to call home. Don’t miss the opportunity to make this stunning home yours!
Location
State MD
County Cecil
Zoning RESIDENTIAL
Rooms
Basement Rough Bath Plumb
Interior
Interior Features Ceiling Fan(s), Floor Plan - Open, Sprinkler System, Walk-in Closet(s)
Hot Water Electric
Cooling Central A/C
Flooring Engineered Wood, Partially Carpeted
Fireplace N
Heat Source Electric
Laundry Upper Floor
Exterior
Parking Features Garage - Front Entry
Garage Spaces 2.0
Water Access N
View Pond
Roof Type Shingle
Accessibility None
Attached Garage 2
Total Parking Spaces 2
Garage Y
Building
Story 2
Foundation Concrete Perimeter
Sewer Public Sewer
Water Public
Architectural Style Traditional
Level or Stories 2
Additional Building Above Grade, Below Grade
New Construction N
Schools
School District Cecil County Public Schools
Others
Senior Community No
Tax ID 0805139599
Ownership Fee Simple
SqFt Source Assessor
Acceptable Financing Cash, Conventional, FHA, VA
Listing Terms Cash, Conventional, FHA, VA
Financing Cash,Conventional,FHA,VA
Special Listing Condition Standard
Read Less Info
Want to know what your home might be worth? Contact us for a FREE valuation!

Our team is ready to help you sell your home for the highest possible price ASAP

Bought with Nigel James Pokoy • Compass
GET MORE INFORMATION

Bob Gauger
Broker Associate | License ID: 312506
Broker Associate License ID: 312506



